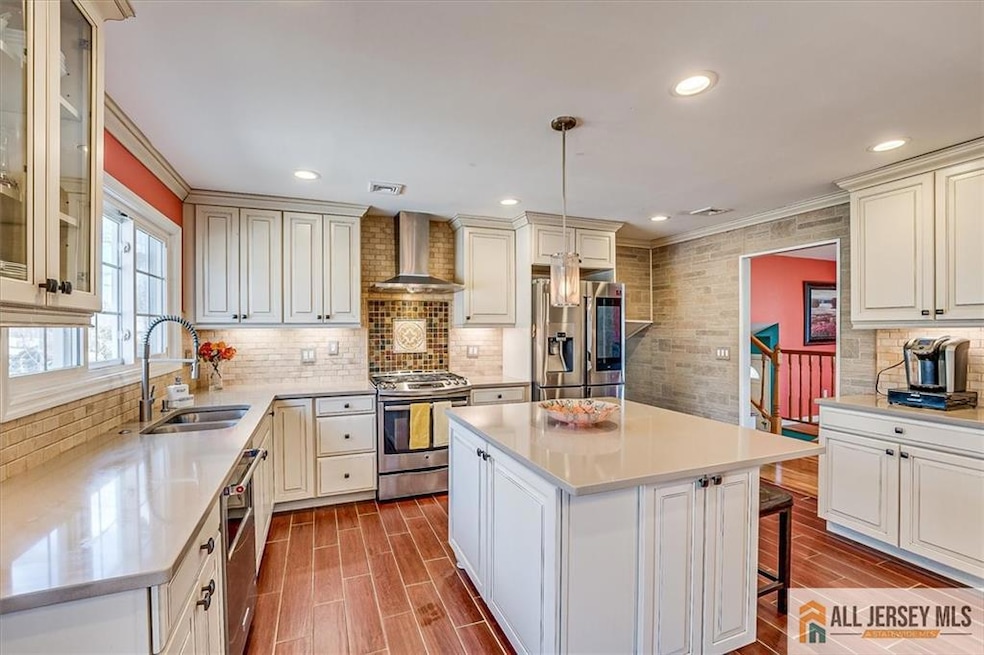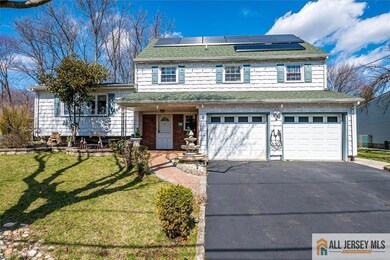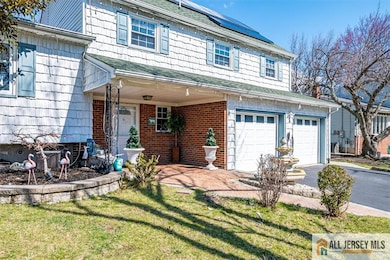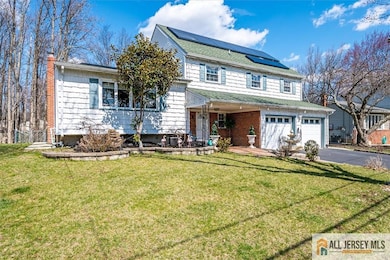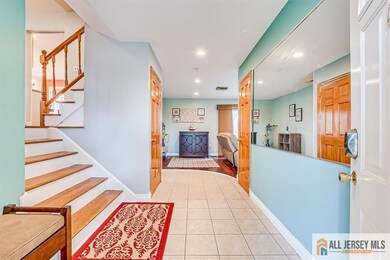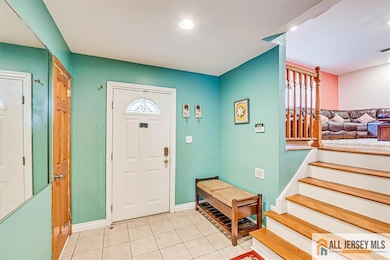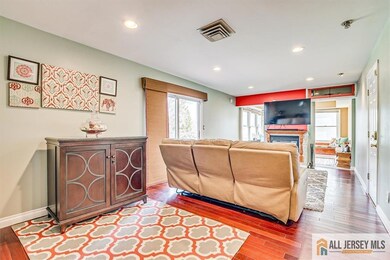Discover your dream home in North Edison, nestled in a highly sought-after neighborhood with a top-rated school system. This beautifully updated 4-bedroom, 3-bathroom home offers the perfect blend of comfort and modern living. Step into the inviting foyer with heated floors, leading to a recently renovated kitchen featuring stainless steel appliances and elegant finishes. The home boasts hardwood floors throughout, adding warmth and charm to every room. The spacious family room with a double-sided fireplace creates a cozy ambiance, perfect for gatherings, while the sunroom with heated floors provides a relaxing space year-round. The master suite features a jacuzzi bath and a walk-in closet, along with a versatile space adjacent to itideal for a walk-in closet, home office, or flexible use. Outside, the backyard offers a private and serene atmosphere, complete with a deck and gazebo, perfect for summer entertaining. Major updates include a new roof, furnace, and AC in 2015, ensuring worry-free living. Conveniently located near the train station, shopping centers, and top schools, this home is a commuter's delight. Don't miss this rare opportunity.

