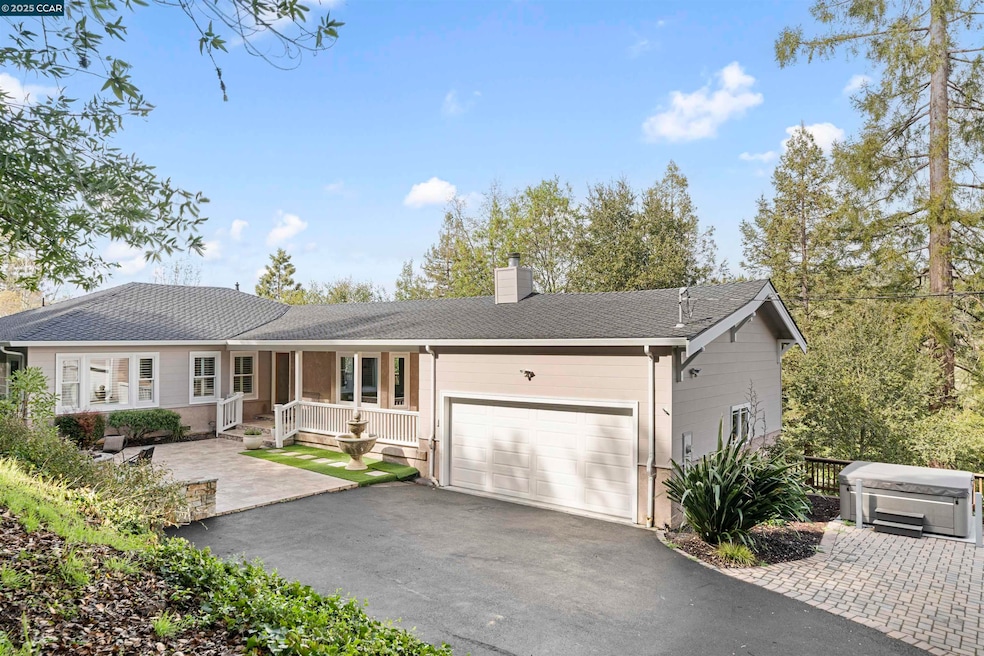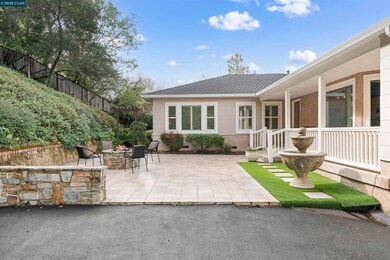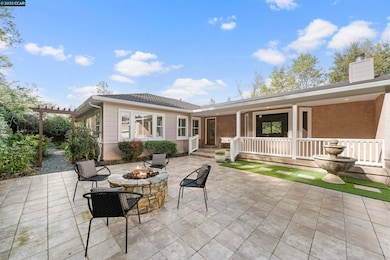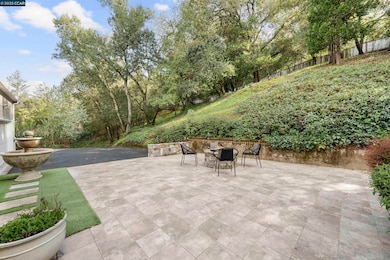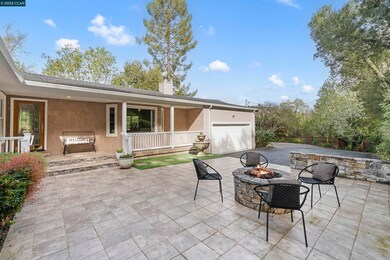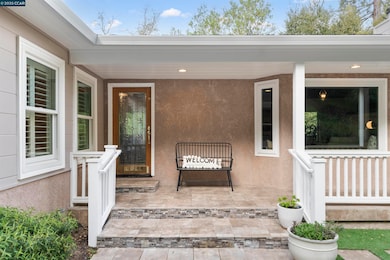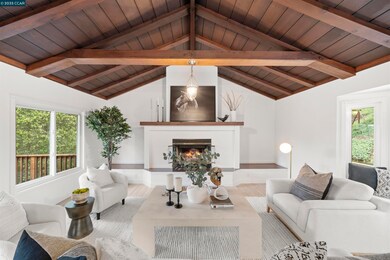
6 Monte Veda Dr Orinda, CA 94563
Estimated payment $11,646/month
Highlights
- Custom Home
- View of Hills
- Wood Flooring
- Del Rey Elementary School Rated A
- Private Lot
- No HOA
About This Home
Welcome to 6 Monte Veda! Tucked behind a gate and perched above town, this serene Orinda retreat offers privacy, space, and ideal proximity to downtown, BART, and top-rated K-12 schools. The main level features a light-filled living room with vaulted wood-beamed ceilings and fireplace, a spacious dining area, eat-in kitchen with granite counters and natural wood cabinetry, laundry room, two bedrooms, and two full baths, including the lovely primary suite with walk-in closet. Downstairs includes a third bedroom, full bath, and an oversized fourth bedroom/bonus room—perfect as a family room, guest space, or office. Enjoy indoor-outdoor living with multiple decks, a level play area with swing set, fire pit, hot tub, and lush garden spaces. Recent updates include a newly paved driveway, newer roof, Anderson windows and doors, wood floors, whole house generator and more! Quiet, private, spacious and beautiful, this home is a rare find in one of Orinda’s most convenient locations. Welcome Home! For more information visit
Home Details
Home Type
- Single Family
Est. Annual Taxes
- $19,292
Year Built
- Built in 1948
Lot Details
- 0.65 Acre Lot
- Property is Fully Fenced
- Private Lot
- Garden
- Back and Front Yard
Parking
- 2 Car Attached Garage
- Garage Door Opener
Home Design
- Custom Home
- Shingle Roof
- Wood Siding
Interior Spaces
- 2-Story Property
- Fireplace With Gas Starter
- Brick Fireplace
- Double Pane Windows
- Living Room with Fireplace
- Dining Area
- Views of Hills
Kitchen
- Breakfast Area or Nook
- Built-In Oven
- Gas Range
- Microwave
- Dishwasher
Flooring
- Wood
- Tile
Bedrooms and Bathrooms
- 4 Bedrooms
- 3 Full Bathrooms
Laundry
- Dryer
- Washer
- 220 Volts In Laundry
Utilities
- Zoned Heating and Cooling System
- Electricity To Lot Line
Community Details
- No Home Owners Association
- Contra Costa Association
- Orinda Hills Subdivision
Listing and Financial Details
- Assessor Parcel Number 2731520132
Map
Home Values in the Area
Average Home Value in this Area
Tax History
| Year | Tax Paid | Tax Assessment Tax Assessment Total Assessment is a certain percentage of the fair market value that is determined by local assessors to be the total taxable value of land and additions on the property. | Land | Improvement |
|---|---|---|---|---|
| 2024 | $19,292 | $1,540,742 | $1,097,282 | $443,460 |
| 2023 | $19,292 | $1,510,532 | $1,075,767 | $434,765 |
| 2022 | $18,772 | $1,480,915 | $1,054,674 | $426,241 |
| 2021 | $18,397 | $1,451,879 | $1,033,995 | $417,884 |
| 2019 | $17,361 | $1,340,000 | $954,317 | $385,683 |
| 2018 | $15,641 | $1,280,000 | $911,586 | $368,414 |
| 2017 | $14,942 | $1,230,000 | $875,977 | $354,023 |
| 2016 | $14,549 | $1,203,000 | $856,748 | $346,252 |
| 2015 | $14,674 | $1,203,000 | $856,748 | $346,252 |
| 2014 | $13,365 | $1,080,000 | $769,150 | $310,850 |
Property History
| Date | Event | Price | Change | Sq Ft Price |
|---|---|---|---|---|
| 04/29/2025 04/29/25 | For Sale | $1,795,000 | 0.0% | $623 / Sq Ft |
| 04/29/2025 04/29/25 | For Sale | $1,795,000 | -- | $623 / Sq Ft |
Purchase History
| Date | Type | Sale Price | Title Company |
|---|---|---|---|
| Interfamily Deed Transfer | -- | None Available | |
| Interfamily Deed Transfer | -- | None Available | |
| Grant Deed | $1,150,000 | Alliance Title Company | |
| Grant Deed | $370,000 | Chicago Title Co |
Mortgage History
| Date | Status | Loan Amount | Loan Type |
|---|---|---|---|
| Open | $468,700 | New Conventional | |
| Closed | $535,000 | Fannie Mae Freddie Mac | |
| Previous Owner | $100,000 | Credit Line Revolving | |
| Previous Owner | $700,000 | Unknown | |
| Previous Owner | $645,000 | Stand Alone First | |
| Previous Owner | $775,000 | Stand Alone First | |
| Previous Owner | $560,000 | Unknown | |
| Previous Owner | $60,000 | Unknown | |
| Previous Owner | $369,500 | Purchase Money Mortgage | |
| Closed | $115,000 | No Value Available |
Similar Homes in Orinda, CA
Source: Contra Costa Association of REALTORS®
MLS Number: 41095309
APN: 273-152-013-2
- 63 Scenic Dr
- 128 Oak Rd
- 90 Estates Dr
- 20 Oak Ct
- 231 Orchard Rd
- 29 Heather Ln
- 24 Moraga Viaduct
- 46 Cedar Terrace
- 102 Barbara Rd
- 0 Oak Rd Unit 41089487
- 36 Lucille Way
- 26 Lucille Way
- 6 Lucille Way
- 5 Lucille Way
- 23 Lost Valley Dr
- 0 Spring Rd Unit 41082247
- 10 Easton Ct
- 26 Ardor Dr
- 12 Lost Valley Dr
- 67 Brookwood Rd Unit 10
