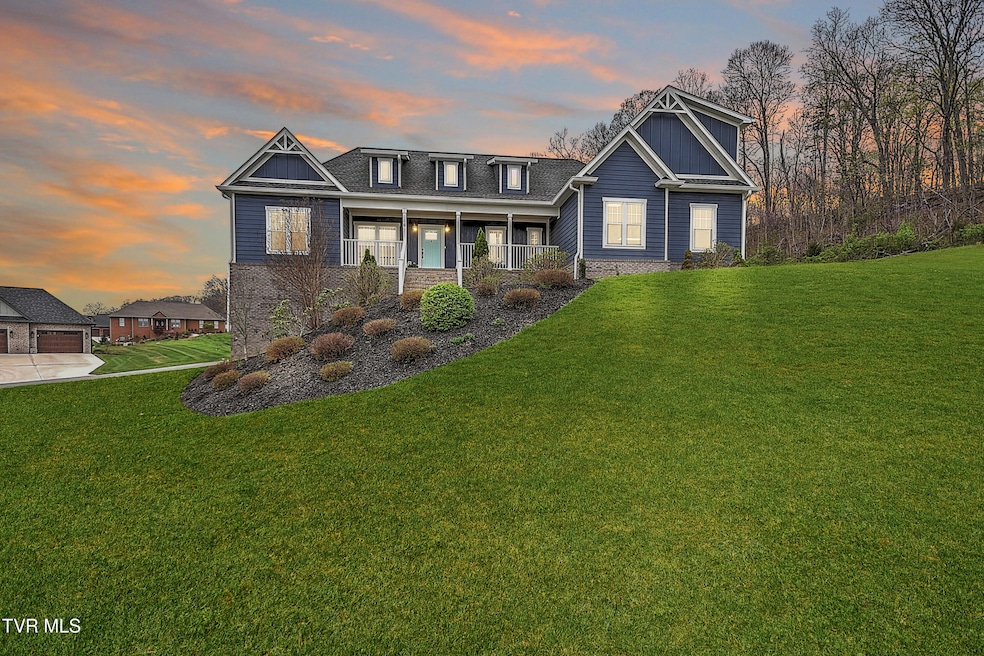
6 Morning Glory Terrace Johnson City, TN 37615
Estimated payment $5,092/month
Highlights
- Open Floorplan
- Clubhouse
- Wood Flooring
- Craftsman Architecture
- Living Room with Fireplace
- Main Floor Primary Bedroom
About This Home
Luxury living in one of Johnson City's premier subdivisions! Situated at the end of the cul-de-sac and bordered by woods for additional privacy. This custom-built home is simply breathtaking and a must-see. From the vaulted ceilings with beautiful wood beams to the chef's kitchen with a gas stove, enormous island and walk-in pantry. All of the bedrooms have their own full bathrooms. Enjoy main level living with an additional bedroom and bath upstairs. The full basement has some finished drywall and is highly functional, with the capability of being finished for additional living space. Relax on the swing in the screened porch while enjoying the fireplace on a cool evening. The oversized garage allows all vehicle shapes and sizes. The neighborhood also offers plenty of sidewalks, a clubhouse, tennis/pickleball/basketball courts, pool, playground and plenty of green space to enjoy. Check this home out today!
Home Details
Home Type
- Single Family
Est. Annual Taxes
- $2,705
Year Built
- Built in 2019
Lot Details
- 0.68 Acre Lot
- Landscaped
- Sloped Lot
- Property is in good condition
- Property is zoned R-2A
HOA Fees
- $100 Monthly HOA Fees
Parking
- 2 Car Attached Garage
- Driveway
Home Design
- Craftsman Architecture
- Contemporary Architecture
- Brick Exterior Construction
- Shingle Roof
- Asphalt Roof
- Wood Siding
- HardiePlank Type
Interior Spaces
- 3,020 Sq Ft Home
- 2-Story Property
- Open Floorplan
- Double Pane Windows
- Window Treatments
- Living Room with Fireplace
- 2 Fireplaces
- Screened Porch
- Washer and Electric Dryer Hookup
Kitchen
- Eat-In Kitchen
- Gas Range
- Microwave
- Dishwasher
- Kitchen Island
- Granite Countertops
Flooring
- Wood
- Tile
Bedrooms and Bathrooms
- 4 Bedrooms
- Primary Bedroom on Main
Unfinished Basement
- Walk-Out Basement
- Basement Fills Entire Space Under The House
- Interior Basement Entry
- Garage Access
Outdoor Features
- Balcony
- Patio
- Outdoor Fireplace
Schools
- Woodland Elementary School
- Liberty Bell Middle School
- Science Hill High School
Utilities
- Forced Air Heating and Cooling System
- Underground Utilities
- Cable TV Available
Listing and Financial Details
- Assessor Parcel Number 036h C 006.00
- Seller Considering Concessions
Community Details
Overview
- Garland Farm Estates Subdivision
- FHA/VA Approved Complex
Amenities
- Clubhouse
Recreation
- Community Pool
- Park
Map
Home Values in the Area
Average Home Value in this Area
Tax History
| Year | Tax Paid | Tax Assessment Tax Assessment Total Assessment is a certain percentage of the fair market value that is determined by local assessors to be the total taxable value of land and additions on the property. | Land | Improvement |
|---|---|---|---|---|
| 2024 | $2,705 | $200,425 | $19,100 | $181,325 |
| 2022 | $2,705 | $125,800 | $13,275 | $112,525 |
| 2021 | $4,881 | $125,800 | $13,275 | $112,525 |
| 2020 | $4,831 | $125,800 | $13,275 | $112,525 |
| 2019 | $773 | $125,150 | $13,275 | $111,875 |
| 2018 | $773 | $18,100 | $18,100 | $0 |
| 2017 | $773 | $18,100 | $18,100 | $0 |
Property History
| Date | Event | Price | Change | Sq Ft Price |
|---|---|---|---|---|
| 07/28/2025 07/28/25 | Price Changed | $875,000 | -2.2% | $290 / Sq Ft |
| 05/20/2025 05/20/25 | Price Changed | $895,000 | -8.2% | $296 / Sq Ft |
| 05/12/2025 05/12/25 | Price Changed | $975,000 | -2.5% | $323 / Sq Ft |
| 04/04/2025 04/04/25 | For Sale | $1,000,000 | +24.2% | $331 / Sq Ft |
| 06/23/2023 06/23/23 | Sold | $805,000 | +1.9% | $267 / Sq Ft |
| 04/08/2023 04/08/23 | Pending | -- | -- | -- |
| 04/07/2023 04/07/23 | For Sale | $789,900 | -- | $262 / Sq Ft |
Purchase History
| Date | Type | Sale Price | Title Company |
|---|---|---|---|
| Warranty Deed | $805,000 | Williams Title |
Mortgage History
| Date | Status | Loan Amount | Loan Type |
|---|---|---|---|
| Open | $515,000 | New Conventional | |
| Previous Owner | $458,000 | New Conventional | |
| Previous Owner | $374,200 | New Conventional |
Similar Homes in the area
Source: Tennessee/Virginia Regional MLS
MLS Number: 9978323
APN: 036H C 00600000
- 5 Sweet Pea Terrace
- Tbd Morning Glory Terrace
- 9 Jasmine Terrace
- Lot 92 Ridgetop Dr
- Lot 91 Ridgetop Dr
- Lot 91/92 Ridgetop Dr
- 105 Ridgetop Dr
- 112 Ridgetop Dr
- 108 Ridgetop Dr
- 187 Tanners Cove
- 298 Winston Place
- 272 Winston Place
- 366 Gransley Ct
- 246 Winston Place
- 265 Winston Place
- 408 Gransley Ct
- 235 Winston Place
- 472 Gransley Ct
- 150 Shadden Springs
- 138 Boones Station Rd
- 1323 Brumit Fields
- 3300 Boones Creek Village Ct
- 938 Suncrest Dr
- 405 Christian Church Rd
- 133 Boone Ridge Dr
- 1193 W Mountain View Rd
- 1185 W Mountain View Rd
- 342 Old Gray Station Rd
- 1084 W Oakland Ave
- 1062 W Oakland Ave
- 311 Petie Way
- 805 Old Gray Station Rd
- 1106 Saylors Place
- 189 Chucks Alley
- 185 Chucks Alley
- 180 Tanasqui Dr
- 135 Old Gray Station Rd
- 420 W Jackson Blvd
- 119 E Main St Unit B
- 119 E Main St Unit A






