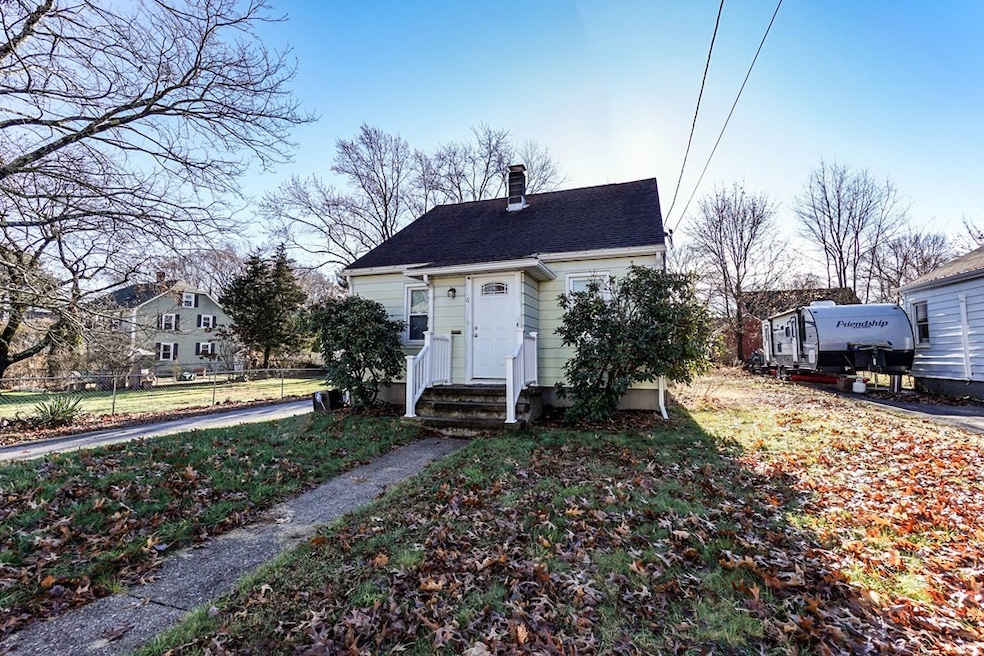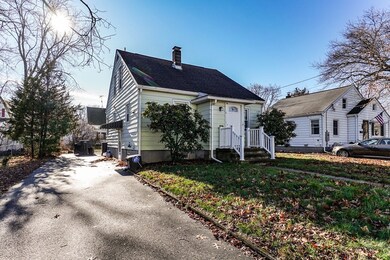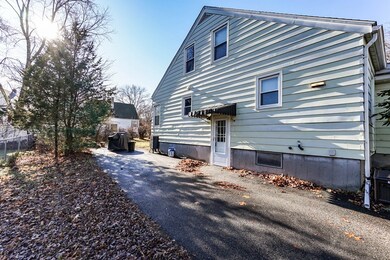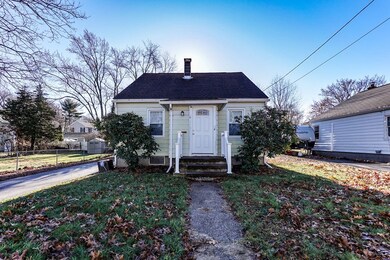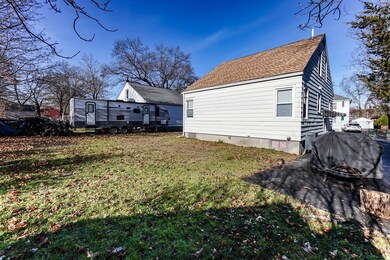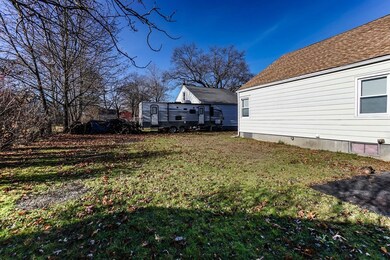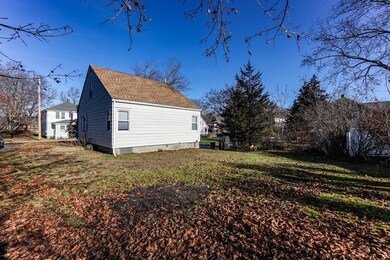
6 Morrison St Uxbridge, MA 01569
Highlights
- Cape Cod Architecture
- Main Floor Primary Bedroom
- No HOA
- Wood Flooring
- Solid Surface Countertops
- Tennis Courts
About This Home
As of December 2023Welcome to your new home! 6 Morrison St is an ideal starter home in desirable neighborhood featuring wall to wall carpet in every bedroom, newer windows with cellular shades, and a freshly painted main living area. The first floor includes a good size living room with original hardwood flooring, 2 bedrooms, a full bath with shower and bath tub, and a kitchen updated with stainless steel appliances, granite counters and subway tile backsplash. The second level has 1 bedroom and a bonus room/office with extra storage space. The home is complete with a full basement featuring a full bath, a newer boiler and oil tank, and an updated 200 amp electrical panel with surge and GFCI protection. Appliances and alarm system remain as gifts. Close to schools, shopping, tennis courts and more. Don't miss out on this one!
Home Details
Home Type
- Single Family
Est. Annual Taxes
- $3,627
Year Built
- Built in 1950 | Remodeled
Lot Details
- 5,227 Sq Ft Lot
- Level Lot
Home Design
- Cape Cod Architecture
- Frame Construction
- Shingle Roof
- Concrete Perimeter Foundation
Interior Spaces
- 1,200 Sq Ft Home
- Window Screens
- Washer and Electric Dryer Hookup
Kitchen
- Range
- Stainless Steel Appliances
- Solid Surface Countertops
Flooring
- Wood
- Wall to Wall Carpet
- Laminate
- Ceramic Tile
Bedrooms and Bathrooms
- 3 Bedrooms
- Primary Bedroom on Main
- 2 Full Bathrooms
- Bathtub with Shower
- Separate Shower
Basement
- Basement Fills Entire Space Under The House
- Interior Basement Entry
- Block Basement Construction
- Laundry in Basement
Parking
- 4 Car Parking Spaces
- Paved Parking
- Open Parking
- Off-Street Parking
Outdoor Features
- Rain Gutters
Utilities
- Window Unit Cooling System
- 1 Cooling Zone
- 1 Heating Zone
- Heating System Uses Oil
- Heating System Uses Steam
- 200+ Amp Service
Listing and Financial Details
- Assessor Parcel Number 3484518
- Tax Block 2621
Community Details
Recreation
- Tennis Courts
Additional Features
- No Home Owners Association
- Shops
Ownership History
Purchase Details
Home Financials for this Owner
Home Financials are based on the most recent Mortgage that was taken out on this home.Similar Homes in Uxbridge, MA
Home Values in the Area
Average Home Value in this Area
Purchase History
| Date | Type | Sale Price | Title Company |
|---|---|---|---|
| Not Resolvable | $320,000 | None Available |
Mortgage History
| Date | Status | Loan Amount | Loan Type |
|---|---|---|---|
| Open | $392,755 | FHA | |
| Closed | $304,000 | Purchase Money Mortgage | |
| Previous Owner | $155,138 | New Conventional |
Property History
| Date | Event | Price | Change | Sq Ft Price |
|---|---|---|---|---|
| 12/29/2023 12/29/23 | Sold | $400,000 | +1.3% | $333 / Sq Ft |
| 12/06/2023 12/06/23 | Pending | -- | -- | -- |
| 12/05/2023 12/05/23 | For Sale | $395,000 | +23.4% | $329 / Sq Ft |
| 02/25/2022 02/25/22 | Sold | $320,000 | -4.4% | $267 / Sq Ft |
| 01/14/2022 01/14/22 | Pending | -- | -- | -- |
| 01/05/2022 01/05/22 | For Sale | $334,900 | +112.0% | $279 / Sq Ft |
| 12/03/2012 12/03/12 | Sold | $158,000 | -4.2% | $137 / Sq Ft |
| 11/12/2012 11/12/12 | Pending | -- | -- | -- |
| 10/23/2012 10/23/12 | Price Changed | $164,900 | -4.1% | $143 / Sq Ft |
| 09/27/2012 09/27/12 | Price Changed | $172,000 | -1.1% | $149 / Sq Ft |
| 06/12/2012 06/12/12 | Price Changed | $174,000 | -2.8% | $151 / Sq Ft |
| 05/19/2012 05/19/12 | For Sale | $179,000 | -- | $155 / Sq Ft |
Tax History Compared to Growth
Tax History
| Year | Tax Paid | Tax Assessment Tax Assessment Total Assessment is a certain percentage of the fair market value that is determined by local assessors to be the total taxable value of land and additions on the property. | Land | Improvement |
|---|---|---|---|---|
| 2025 | $42 | $323,700 | $118,600 | $205,100 |
| 2024 | $3,929 | $304,100 | $108,800 | $195,300 |
| 2023 | $3,627 | $260,000 | $98,900 | $161,100 |
| 2022 | $3,490 | $230,200 | $89,600 | $140,600 |
| 2021 | $3,491 | $220,700 | $85,700 | $135,000 |
| 2020 | $3,509 | $209,600 | $89,000 | $120,600 |
| 2019 | $3,404 | $196,200 | $82,400 | $113,800 |
| 2018 | $3,158 | $183,900 | $82,400 | $101,500 |
| 2017 | $2,826 | $166,600 | $74,200 | $92,400 |
| 2016 | $2,620 | $149,100 | $64,000 | $85,100 |
| 2015 | $2,565 | $147,400 | $64,000 | $83,400 |
Agents Affiliated with this Home
-
Nancy Miles

Seller's Agent in 2023
Nancy Miles
eXp Realty
(508) 942-4925
2 in this area
47 Total Sales
-
Shelley Ferrage
S
Buyer's Agent in 2023
Shelley Ferrage
Heritage & Main Real Estate Inc.
(508) 714-6369
21 in this area
33 Total Sales
-
C
Seller's Agent in 2022
Casey McCourt
Redfin Corp.
-
Janet Dolber
J
Seller's Agent in 2012
Janet Dolber
DeVries Dolber Realty, LLC
(508) 887-5136
3 in this area
57 Total Sales
-

Buyer's Agent in 2012
Joangela Morin
Keller Williams Realty
Map
Source: MLS Property Information Network (MLS PIN)
MLS Number: 73184651
APN: UXBR-000190-002621
- 77 Cross St Unit 77
- 38 Nature View Dr
- 52 Homeward Ave
- 48 Homeward Ave
- 1 Carpenter Terrace
- 27 Crestview Dr
- 12 Mooreland Dr
- 20 Farnum St
- 21 Marywood St
- 2 Garden St
- 24 Road Ahr
- 188 N Main St
- 29 Pouts Ln Unit 29
- 131 Rogerson Crossing Unit 131
- 37 Pouts Ln
- 79 Pouts Ln
- 81 Pouts Ln
- 73 Pouts Ln
- 71 Pouts Ln
- 14 Hitchin Post Ln
