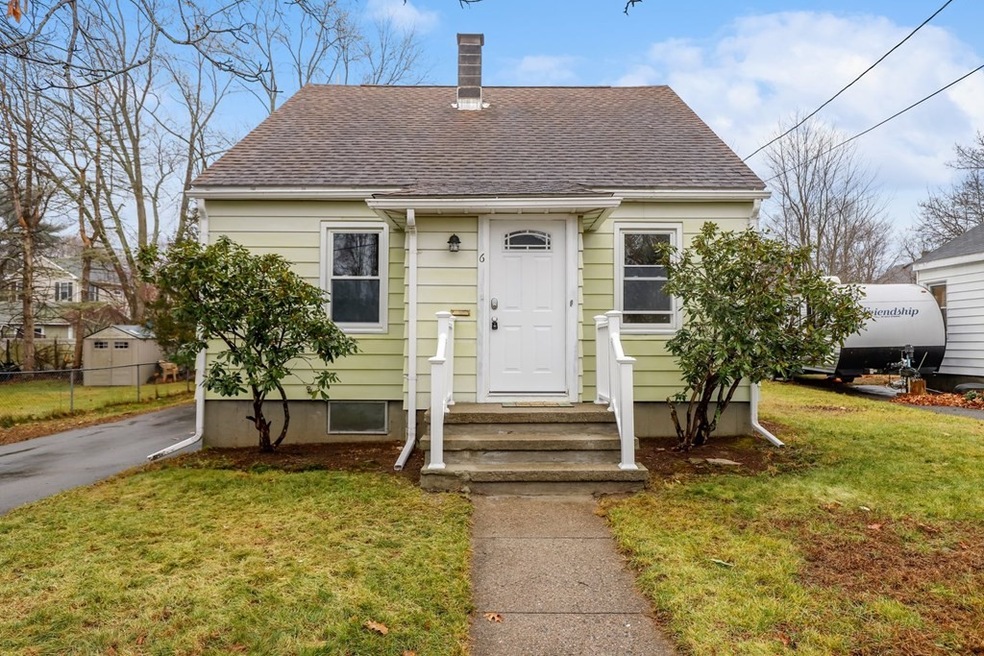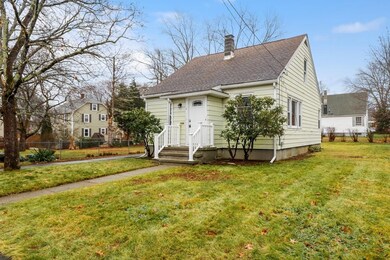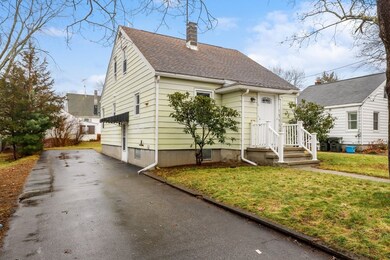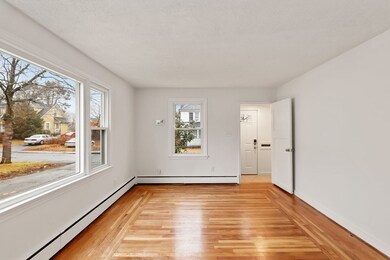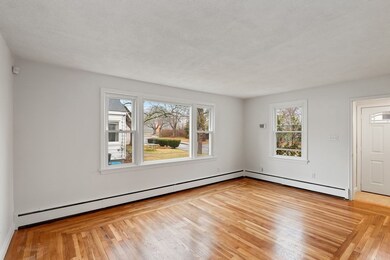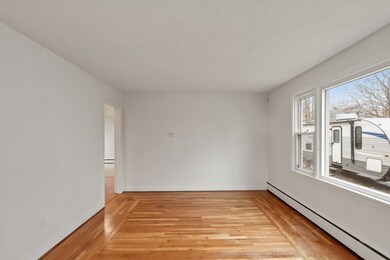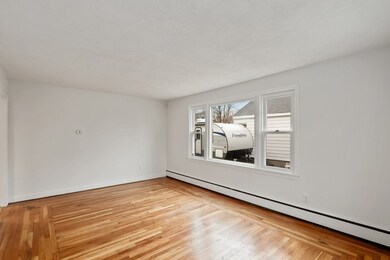
6 Morrison St Uxbridge, MA 01569
Highlights
- Wood Flooring
- Stainless Steel Appliances
- Bathtub with Shower
- Solid Surface Countertops
About This Home
As of December 2023Welcome to this newly and beautifully renovated Cape, featuring hardwood floors throughout the main living area and brand new wall to wall carpet in all bedrooms. The first level includes 2 bedrooms, the living room, a full bath with shower and bath tub and a fully renovated kitchen with updated stainless steel appliances and brand new granite countertops . Second level features 1 bedroom, a bonus room/study with extra storage room . Lots of natural light. And that's not all! There is a full basement featuring a full bathroom. Close to schools, shopping, tennis courts and more. Quiet dead end street.*/ Appointments through ShowingTime. Open House Sunday January 9th 2022 2:00-4:00 PM
Last Agent to Sell the Property
Casey McCourt
Redfin Corp. Listed on: 01/05/2022

Home Details
Home Type
- Single Family
Est. Annual Taxes
- $42
Year Built
- 1950
Kitchen
- Stainless Steel Appliances
- Solid Surface Countertops
Flooring
- Wood
- Wall to Wall Carpet
- Ceramic Tile
Bedrooms and Bathrooms
- Bathtub with Shower
- Separate Shower
Ownership History
Purchase Details
Home Financials for this Owner
Home Financials are based on the most recent Mortgage that was taken out on this home.Similar Homes in Uxbridge, MA
Home Values in the Area
Average Home Value in this Area
Purchase History
| Date | Type | Sale Price | Title Company |
|---|---|---|---|
| Not Resolvable | $320,000 | None Available |
Mortgage History
| Date | Status | Loan Amount | Loan Type |
|---|---|---|---|
| Open | $392,755 | FHA | |
| Closed | $304,000 | Purchase Money Mortgage | |
| Previous Owner | $155,138 | New Conventional |
Property History
| Date | Event | Price | Change | Sq Ft Price |
|---|---|---|---|---|
| 12/29/2023 12/29/23 | Sold | $400,000 | +1.3% | $333 / Sq Ft |
| 12/06/2023 12/06/23 | Pending | -- | -- | -- |
| 12/05/2023 12/05/23 | For Sale | $395,000 | +23.4% | $329 / Sq Ft |
| 02/25/2022 02/25/22 | Sold | $320,000 | -4.4% | $267 / Sq Ft |
| 01/14/2022 01/14/22 | Pending | -- | -- | -- |
| 01/05/2022 01/05/22 | For Sale | $334,900 | +112.0% | $279 / Sq Ft |
| 12/03/2012 12/03/12 | Sold | $158,000 | -4.2% | $137 / Sq Ft |
| 11/12/2012 11/12/12 | Pending | -- | -- | -- |
| 10/23/2012 10/23/12 | Price Changed | $164,900 | -4.1% | $143 / Sq Ft |
| 09/27/2012 09/27/12 | Price Changed | $172,000 | -1.1% | $149 / Sq Ft |
| 06/12/2012 06/12/12 | Price Changed | $174,000 | -2.8% | $151 / Sq Ft |
| 05/19/2012 05/19/12 | For Sale | $179,000 | -- | $155 / Sq Ft |
Tax History Compared to Growth
Tax History
| Year | Tax Paid | Tax Assessment Tax Assessment Total Assessment is a certain percentage of the fair market value that is determined by local assessors to be the total taxable value of land and additions on the property. | Land | Improvement |
|---|---|---|---|---|
| 2025 | $42 | $323,700 | $118,600 | $205,100 |
| 2024 | $3,929 | $304,100 | $108,800 | $195,300 |
| 2023 | $3,627 | $260,000 | $98,900 | $161,100 |
| 2022 | $3,490 | $230,200 | $89,600 | $140,600 |
| 2021 | $3,491 | $220,700 | $85,700 | $135,000 |
| 2020 | $3,509 | $209,600 | $89,000 | $120,600 |
| 2019 | $3,404 | $196,200 | $82,400 | $113,800 |
| 2018 | $3,158 | $183,900 | $82,400 | $101,500 |
| 2017 | $2,826 | $166,600 | $74,200 | $92,400 |
| 2016 | $2,620 | $149,100 | $64,000 | $85,100 |
| 2015 | $2,565 | $147,400 | $64,000 | $83,400 |
Agents Affiliated with this Home
-
Nancy Miles

Seller's Agent in 2023
Nancy Miles
eXp Realty
(508) 942-4925
2 in this area
47 Total Sales
-
Shelley Ferrage
S
Buyer's Agent in 2023
Shelley Ferrage
Heritage & Main Real Estate Inc.
(508) 714-6369
21 in this area
33 Total Sales
-
C
Seller's Agent in 2022
Casey McCourt
Redfin Corp.
-
Janet Dolber
J
Seller's Agent in 2012
Janet Dolber
DeVries Dolber Realty, LLC
(508) 887-5136
3 in this area
57 Total Sales
-

Buyer's Agent in 2012
Joangela Morin
Keller Williams Realty
Map
Source: MLS Property Information Network (MLS PIN)
MLS Number: 72931229
APN: UXBR-000190-002621
- 77 Cross St Unit 77
- 38 Nature View Dr
- 52 Homeward Ave
- 48 Homeward Ave
- 1 Carpenter Terrace
- 27 Crestview Dr
- 12 Mooreland Dr
- 20 Farnum St
- 21 Marywood St
- 2 Garden St
- 24 Road Ahr
- 188 N Main St
- 29 Pouts Ln Unit 29
- 131 Rogerson Crossing Unit 131
- 37 Pouts Ln
- 79 Pouts Ln
- 81 Pouts Ln
- 73 Pouts Ln
- 71 Pouts Ln
- 14 Hitchin Post Ln
