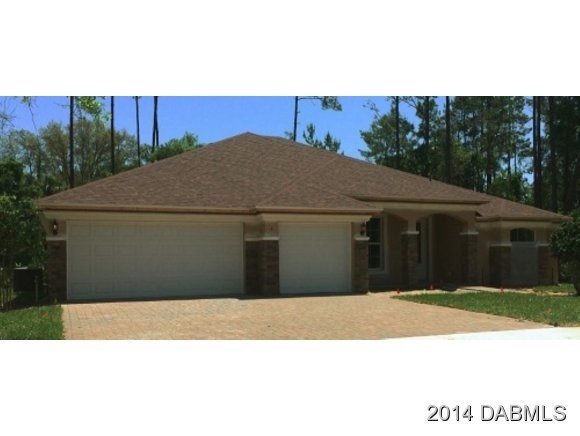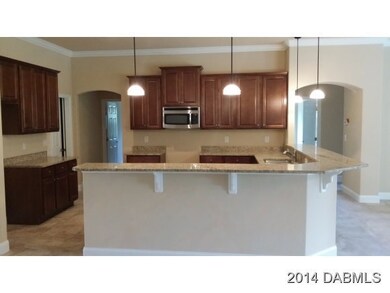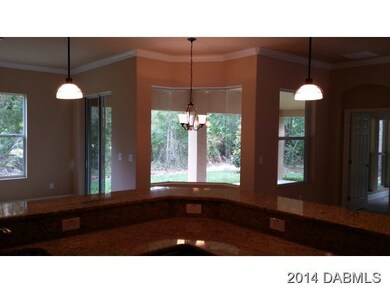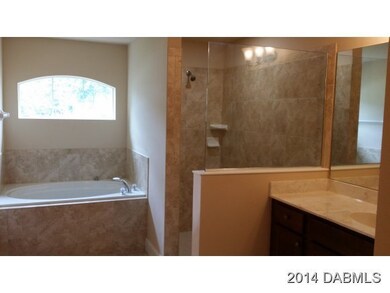
6 N Laurel Creek Ct Ormond Beach, FL 32174
Pine Trails NeighborhoodHighlights
- Newly Remodeled
- No HOA
- Tile Flooring
- Wooded Lot
- 3 Car Attached Garage
- 1-Story Property
About This Home
As of June 2015Vanacore Homes offers the ''Lifestyle'' plan that features soaring ceilings and the open living areas for today's buyer in this exclusive gated community. Built to impress from the moment you see this plan from the brick paver driveway and oversized front covered entry to the huge lanai, the lines of sight will excite and create interest from all angles. Flexibility is the theme, with the ability to choose any number of configurations to adjust to your personal Lifestyle. See the difference with the HUGE walk-in pantry, separate laundry room and tech center. The split plan offers the privacy for the luxurious master suite with his and hers closets, 5 piece bath with separate vanities, oversized shower and garden tub. Enjoy your privacy in this gated exclusive community with a view of e trees to the rear, and lower power bills with the energy efficiency features. Warranties include a limited 10 year structural and a lifetime on the dimensional roof shingles! This home will be ready for a Spring 2014 move-in.
Last Agent to Sell the Property
Bill Traback
Traback Realty LLC License #3467222 Listed on: 11/20/2013
Home Details
Home Type
- Single Family
Est. Annual Taxes
- $798
Year Built
- Built in 2014 | Newly Remodeled
Lot Details
- Lot Dimensions are 80x110
- Wooded Lot
Parking
- 3 Car Attached Garage
Home Design
- Shingle Roof
- Concrete Block And Stucco Construction
- Block And Beam Construction
Interior Spaces
- 2,184 Sq Ft Home
- 1-Story Property
- Tile Flooring
Kitchen
- Electric Range
- Microwave
- Dishwasher
- Disposal
Bedrooms and Bathrooms
- 3 Bedrooms
- 2 Full Bathrooms
Utilities
- Central Heating and Cooling System
- Heat Pump System
Additional Features
- Accessible Common Area
- Smart Irrigation
Community Details
- No Home Owners Association
- Creekside Subdivision
Listing and Financial Details
- Homestead Exemption
- Assessor Parcel Number 421908000370
Ownership History
Purchase Details
Home Financials for this Owner
Home Financials are based on the most recent Mortgage that was taken out on this home.Purchase Details
Home Financials for this Owner
Home Financials are based on the most recent Mortgage that was taken out on this home.Purchase Details
Purchase Details
Purchase Details
Similar Homes in Ormond Beach, FL
Home Values in the Area
Average Home Value in this Area
Purchase History
| Date | Type | Sale Price | Title Company |
|---|---|---|---|
| Warranty Deed | $275,000 | Attorney | |
| Warranty Deed | $259,900 | Professional Title Agency In | |
| Quit Claim Deed | -- | None Available | |
| Quit Claim Deed | -- | None Available | |
| Quit Claim Deed | -- | -- |
Mortgage History
| Date | Status | Loan Amount | Loan Type |
|---|---|---|---|
| Open | $220,000 | New Conventional |
Property History
| Date | Event | Price | Change | Sq Ft Price |
|---|---|---|---|---|
| 06/30/2015 06/30/15 | Sold | $275,000 | 0.0% | $128 / Sq Ft |
| 06/18/2015 06/18/15 | Pending | -- | -- | -- |
| 05/19/2015 05/19/15 | For Sale | $275,000 | +5.8% | $128 / Sq Ft |
| 08/27/2014 08/27/14 | Sold | $259,900 | 0.0% | $119 / Sq Ft |
| 07/28/2014 07/28/14 | Pending | -- | -- | -- |
| 11/20/2013 11/20/13 | For Sale | $259,900 | -- | $119 / Sq Ft |
Tax History Compared to Growth
Tax History
| Year | Tax Paid | Tax Assessment Tax Assessment Total Assessment is a certain percentage of the fair market value that is determined by local assessors to be the total taxable value of land and additions on the property. | Land | Improvement |
|---|---|---|---|---|
| 2025 | $4,231 | $318,853 | -- | -- |
| 2024 | $4,231 | $309,867 | -- | -- |
| 2023 | $4,231 | $300,842 | $0 | $0 |
| 2022 | $4,104 | $292,080 | $0 | $0 |
| 2021 | $4,255 | $283,573 | $0 | $0 |
| 2020 | $4,190 | $279,658 | $0 | $0 |
| 2019 | $4,117 | $273,370 | $0 | $0 |
| 2018 | $4,138 | $268,273 | $0 | $0 |
| 2017 | $4,221 | $262,755 | $0 | $0 |
| 2016 | $4,275 | $257,351 | $0 | $0 |
| 2015 | $4,874 | $236,675 | $0 | $0 |
| 2014 | $885 | $44,750 | $0 | $0 |
Agents Affiliated with this Home
-
L
Seller's Agent in 2015
Listing Reciprocal
Nonmember office
-
D
Buyer's Agent in 2015
Dawn Moraites
Realty Pros Assured
-
B
Seller's Agent in 2014
Bill Traback
Traback Realty LLC
-
Carolyn Norland
C
Buyer's Agent in 2014
Carolyn Norland
Harris Realty Partners, LLC
(386) 679-6955
2 Total Sales
Map
Source: Daytona Beach Area Association of REALTORS®
MLS Number: 551710
APN: 4219-08-00-0370
- 41 Ormond Green Blvd
- 39 Ormond Green Blvd
- 370 Sunset Point Dr
- 6 Greenvale Dr
- 20 Greenvale Dr
- 350 Sunset Point Dr
- 148 Creek Forest Ln
- 258 Sandoval Dr
- 2 Broadwater Dr
- 278 Sandoval Dr
- 301 Sunset Point Dr
- 7 Broadwater Dr
- 10 Broadwater Dr
- 154 Sunset Point Dr
- 20 Twelve Oaks Trail
- 225 Sunset Point Dr
- 4 Broadcreek Cir
- 55 Hummingbird Ln
- 60 Bramblewood Ln
- 12 Tidewater Dr






