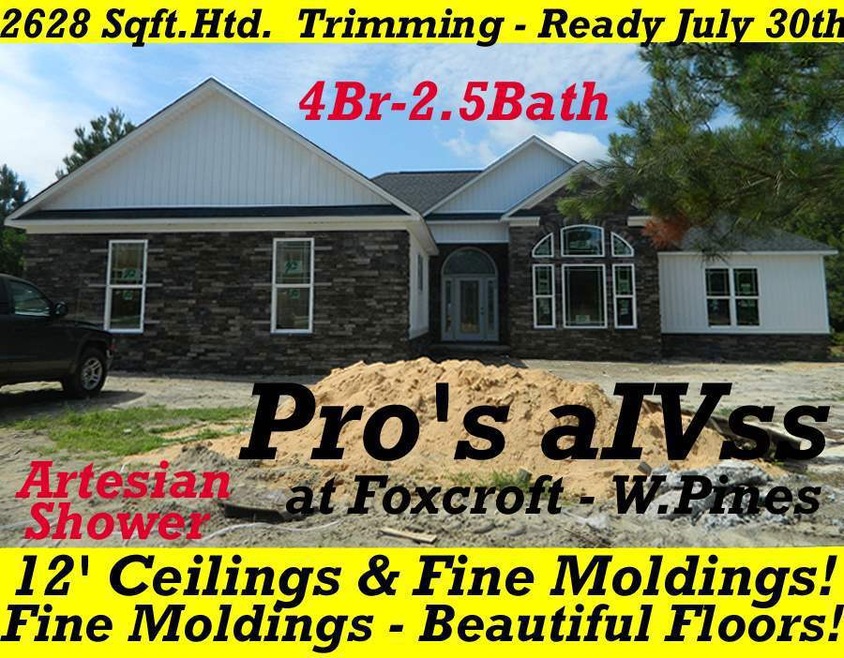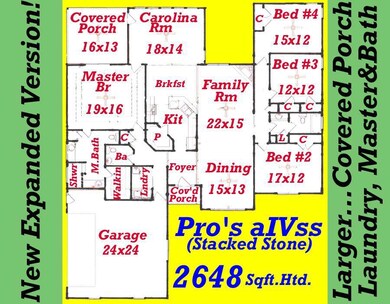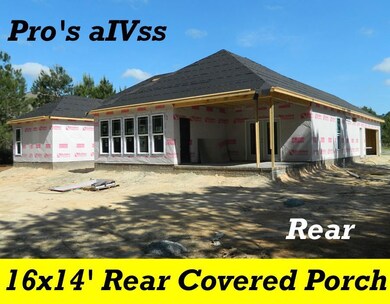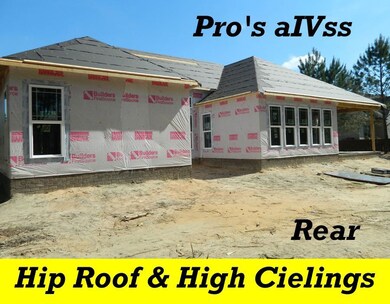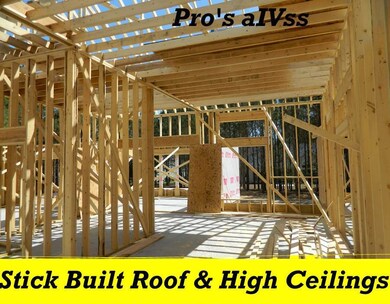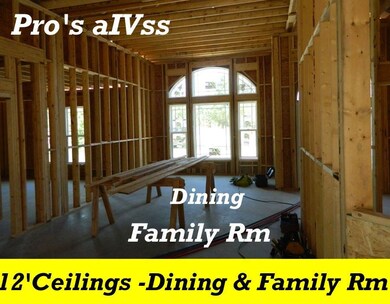
6 New Day Way Whispering Pines, NC 28327
Highlights
- Vaulted Ceiling
- Wood Flooring
- Porch
- Sandhills Farm Life Elementary School Rated 9+
- Formal Dining Room
- Tray Ceiling
About This Home
As of October 2024''Pro's aIVss'' is coming to Foxcroft Subdivision in W. Pines. Stunning Front Door Entryway features circle top designer front door, Stacked Stone, & Board'n'Battin, siding. High ceilings & beautiful trim and pergo flooring. Split Br.Plan. Oversized Master Suite with connecting Rear Porch. Carolina Rm overlooks wooded yard. Designer kitchen with granite tops & hand selected tile. Family Rm with corner fireplace. We have expanded this version. NOW TRIMMING - READY late JULY! ''PRO's aIVss'' at Foxcroft Subdivision in Whispering Pines. Covered Porch can be converted to Screen Porch for $3500, an additional den for $10,000 if caught early in building stages. ENERGY EFFICIENT: Radiant Barrier Sheeting, Energy Star Windows & appliances, Trane 14.5 SEER Heat Pump. ... and much more!
Last Agent to Sell the Property
New Heritage Realty, Inc. License #115381 Listed on: 07/31/2015
Last Buyer's Agent
Jennifer Ritchie
ERA Strother RE #5
Home Details
Home Type
- Single Family
Est. Annual Taxes
- $3,020
Year Built
- Built in 2015
Lot Details
- 0.47 Acre Lot
- Lot Dimensions are 115x178x115x178
Home Design
- Composition Roof
- Aluminum Siding
- Stone Siding
- Vinyl Siding
Interior Spaces
- 2,628 Sq Ft Home
- 1-Story Property
- Tray Ceiling
- Vaulted Ceiling
- Ceiling Fan
- Gas Log Fireplace
- Formal Dining Room
- Storage In Attic
- Fire and Smoke Detector
- Washer and Dryer Hookup
Kitchen
- Built-In Microwave
- Dishwasher
- Disposal
Flooring
- Wood
- Carpet
- Tile
Bedrooms and Bathrooms
- 4 Bedrooms
Parking
- 2 Car Attached Garage
- Driveway
Utilities
- Heat Pump System
- Electric Water Heater
- On Site Septic
- Septic Tank
Additional Features
- Accessible Hallway
- Porch
Community Details
- Foxcroft Subdivision
Listing and Financial Details
- Tax Lot 16
Ownership History
Purchase Details
Home Financials for this Owner
Home Financials are based on the most recent Mortgage that was taken out on this home.Purchase Details
Home Financials for this Owner
Home Financials are based on the most recent Mortgage that was taken out on this home.Purchase Details
Home Financials for this Owner
Home Financials are based on the most recent Mortgage that was taken out on this home.Purchase Details
Home Financials for this Owner
Home Financials are based on the most recent Mortgage that was taken out on this home.Similar Homes in Whispering Pines, NC
Home Values in the Area
Average Home Value in this Area
Purchase History
| Date | Type | Sale Price | Title Company |
|---|---|---|---|
| Warranty Deed | $500,000 | None Listed On Document | |
| Warranty Deed | $169,000 | None Available | |
| Warranty Deed | $330,000 | Attorney | |
| Warranty Deed | $42,000 | None Available |
Mortgage History
| Date | Status | Loan Amount | Loan Type |
|---|---|---|---|
| Open | $500,000 | VA | |
| Previous Owner | $666,701 | Construction | |
| Previous Owner | $304,997 | VA | |
| Previous Owner | $335,235 | VA | |
| Previous Owner | $337,095 | VA | |
| Previous Owner | $226,730 | Future Advance Clause Open End Mortgage |
Property History
| Date | Event | Price | Change | Sq Ft Price |
|---|---|---|---|---|
| 10/23/2024 10/23/24 | Sold | $500,000 | -2.9% | $188 / Sq Ft |
| 09/25/2024 09/25/24 | Pending | -- | -- | -- |
| 08/22/2024 08/22/24 | For Sale | $515,000 | 0.0% | $193 / Sq Ft |
| 11/14/2022 11/14/22 | Rented | $2,400 | 0.0% | -- |
| 10/21/2022 10/21/22 | Under Contract | -- | -- | -- |
| 10/04/2022 10/04/22 | For Rent | $2,400 | +6.7% | -- |
| 08/18/2020 08/18/20 | Rented | $2,250 | 0.0% | -- |
| 07/19/2020 07/19/20 | Under Contract | -- | -- | -- |
| 07/16/2020 07/16/20 | For Rent | $2,250 | 0.0% | -- |
| 07/31/2015 07/31/15 | Sold | $330,000 | -- | $126 / Sq Ft |
Tax History Compared to Growth
Tax History
| Year | Tax Paid | Tax Assessment Tax Assessment Total Assessment is a certain percentage of the fair market value that is determined by local assessors to be the total taxable value of land and additions on the property. | Land | Improvement |
|---|---|---|---|---|
| 2024 | $3,020 | $452,390 | $55,000 | $397,390 |
| 2023 | $3,110 | $452,390 | $55,000 | $397,390 |
| 2022 | $3,165 | $318,070 | $45,000 | $273,070 |
| 2021 | $3,244 | $318,070 | $45,000 | $273,070 |
| 2020 | $2,672 | $318,070 | $45,000 | $273,070 |
| 2019 | $2,950 | $318,070 | $45,000 | $273,070 |
| 2018 | $2,537 | $289,960 | $36,000 | $253,960 |
| 2017 | $2,508 | $289,960 | $36,000 | $253,960 |
| 2015 | $308 | $289,960 | $36,000 | $253,960 |
| 2014 | $205 | $24,000 | $24,000 | $0 |
| 2013 | -- | $24,000 | $24,000 | $0 |
Agents Affiliated with this Home
-
Amy Stonesifer

Seller's Agent in 2024
Amy Stonesifer
Maison Realty Group
(910) 684-8674
323 Total Sales
-
Bethany Jackson

Buyer's Agent in 2024
Bethany Jackson
Keller Williams Pinehurst
(919) 744-4701
241 Total Sales
-
M
Seller Co-Listing Agent in 2020
Marlisa Prestidge
Maison Realty Group
-
Mickey DeBernard
M
Seller's Agent in 2015
Mickey DeBernard
New Heritage Realty, Inc.
(910) 585-2000
17 Total Sales
-
J
Buyer's Agent in 2015
Jennifer Ritchie
ERA Strother RE #5
Map
Source: Hive MLS
MLS Number: 163152
APN: 8574-00-97-6898
- 169 Liane Ln
- 1360 Rays Bridge Rd
- 1484 Rays Bridge Rd
- 177 Pine Ridge Dr
- 219 Pine Ridge Dr
- 127 Bellhaven Dr
- 5 Rafferty Ct
- 42 Spearhead Dr
- 107 Meadowview Place
- 1 Pine Crest Dr
- 40 Bogie Dr
- 126 Weathervane Trail
- 21 Birdie Dr
- 516 Belcroft Dr
- 2 Little River Ln
- 509 Belcroft Dr
- 424 Waynor Rd
- 424 Waynor Rd
- 424 Waynor Rd
- 424 Waynor Rd
