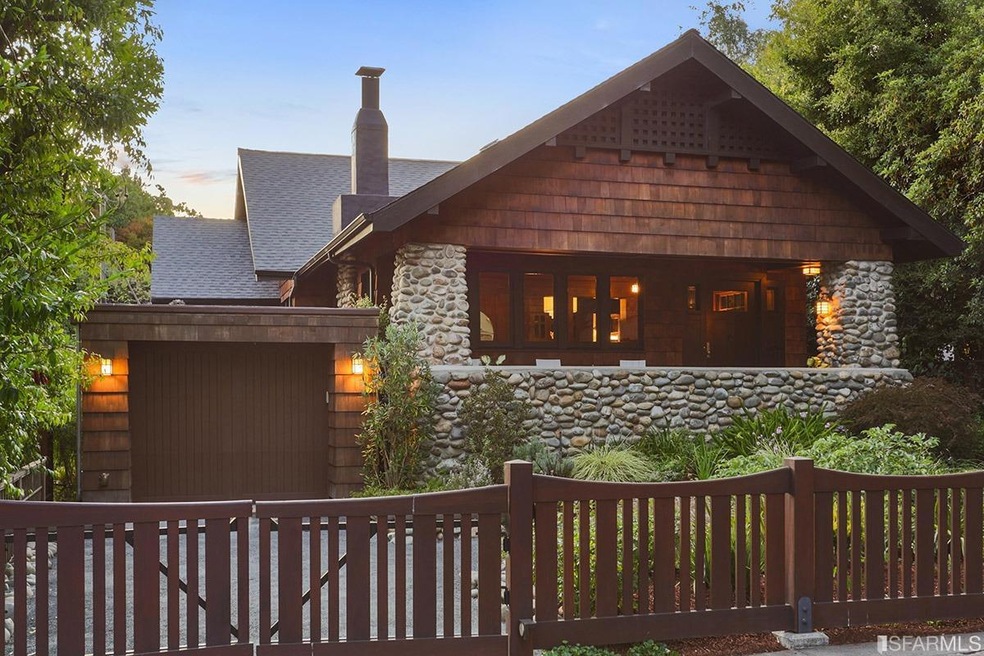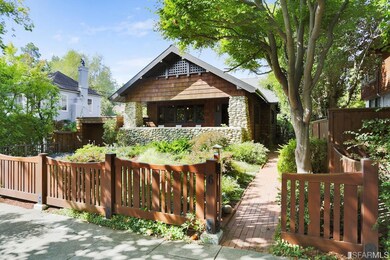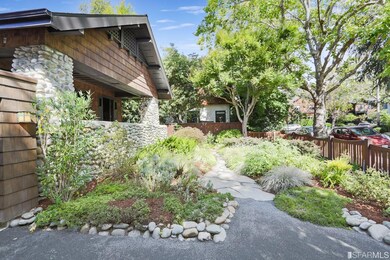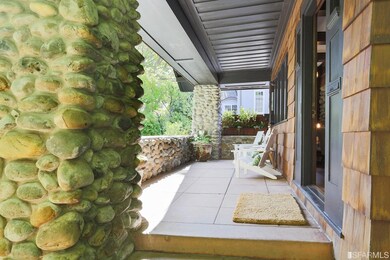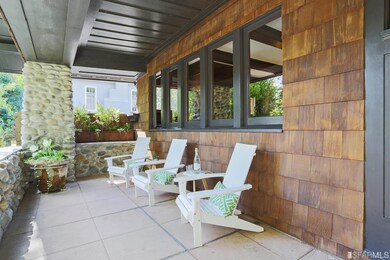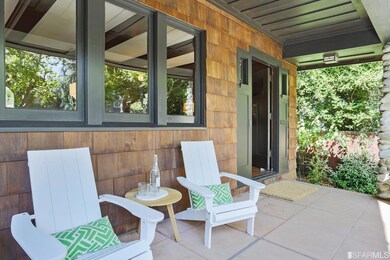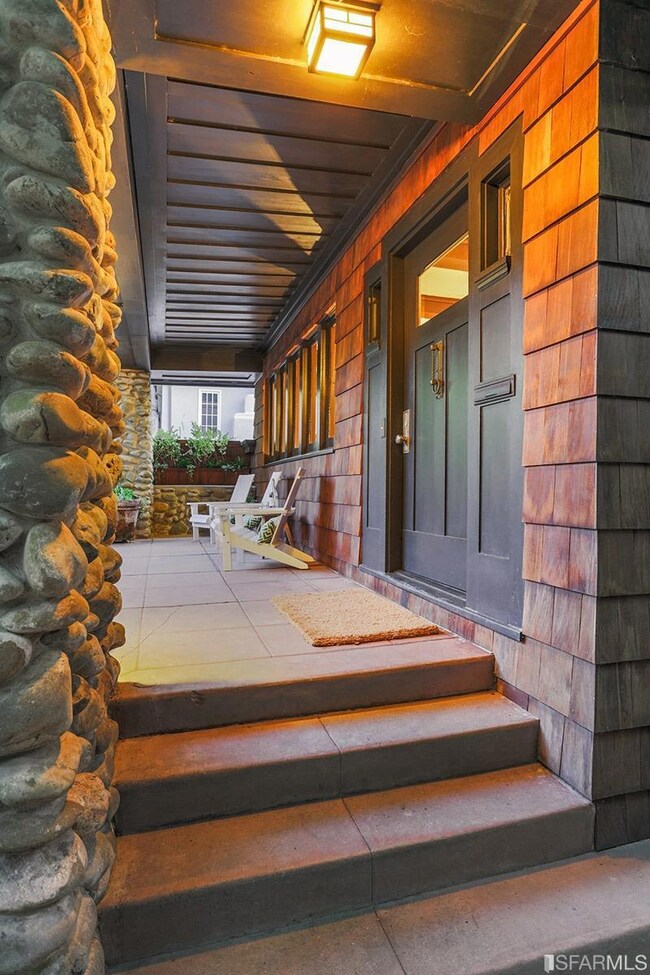
6 Nogales St Berkeley, CA 94705
Claremont NeighborhoodHighlights
- Arts and Crafts Architecture
- Wood Flooring
- Garden View
- John Muir Elementary School Rated A-
- Main Floor Bedroom
- 3-minute walk to Oak Park
About This Home
As of September 2020Built by the acclaimed architect Walter H. Ratcliff Jr., this exquisitely renovated Craftsman home is timeless. Surrounded by lush gardens, river rock columns frame a large front porch and living room fireplace surround. Bold wood paneling and ceiling beams give a sense of solidity and warmth complemented by hand-crafted bespoke millwork and cabinetry throughout. The spacious dining room with built-in hutch opens to a family room/den with leaded glass pocket doors, and to a generous eat-in kitchen equipped with a subzero refrigerator, Lacanche two-oven five-burner stove, hammered copper hood, double farmhouse sink, and stone countertops. A breakfast nook opens to the garden offering various areas to enjoy dining alfresco and relaxing. A skylight illuminates the way to an extra-large master suite. The baths are adorned with intricate tile work and elegant fixtures. An expansive cellar provides ample storage. Rockridge BART, Rockridge, Elmwood and Domingo shopping and dining nearby.
Last Agent to Sell the Property
Ravi Malhotra
Corcoran Icon Properties License #01252344 Listed on: 10/08/2019
Last Buyer's Agent
Jennifer Wolan
District Homes License #01939981
Home Details
Home Type
- Single Family
Est. Annual Taxes
- $20,317
Year Built
- Built in 1915
Lot Details
- Landscaped
- Sprinkler System
Home Design
- Arts and Crafts Architecture
- Shingle Roof
- Composition Roof
- Shingle Siding
- Concrete Perimeter Foundation
Interior Spaces
- 2,240 Sq Ft Home
- 2-Story Property
- Fireplace With Gas Starter
- Stone Fireplace
- Living Room with Fireplace
- Formal Dining Room
- Den
- Storage Room
- Garden Views
- Partial Basement
- Fire and Smoke Detector
Kitchen
- Breakfast Area or Nook
- <<doubleOvenToken>>
- Range Hood
- <<microwave>>
- Dishwasher
- Disposal
Flooring
- Wood
- Tile
Bedrooms and Bathrooms
- Main Floor Bedroom
- Primary Bedroom Upstairs
- 3 Full Bathrooms
- Bathtub
Parking
- 1 Car Attached Garage
- Open Parking
Utilities
- Central Heating and Cooling System
- Heating System Uses Gas
- Tankless Water Heater
- Gas Water Heater
Listing and Financial Details
- Assessor Parcel Number 64-4246-2
Ownership History
Purchase Details
Home Financials for this Owner
Home Financials are based on the most recent Mortgage that was taken out on this home.Purchase Details
Home Financials for this Owner
Home Financials are based on the most recent Mortgage that was taken out on this home.Purchase Details
Purchase Details
Home Financials for this Owner
Home Financials are based on the most recent Mortgage that was taken out on this home.Purchase Details
Home Financials for this Owner
Home Financials are based on the most recent Mortgage that was taken out on this home.Purchase Details
Purchase Details
Similar Homes in the area
Home Values in the Area
Average Home Value in this Area
Purchase History
| Date | Type | Sale Price | Title Company |
|---|---|---|---|
| Grant Deed | $2,595,000 | Old Republic Title Company | |
| Grant Deed | $2,675,000 | Chicago Title Company | |
| Grant Deed | $2,600,000 | First American Title Company | |
| Interfamily Deed Transfer | -- | North American Title Company | |
| Grant Deed | $1,600,000 | Chicago Title Co | |
| Grant Deed | $875,000 | Placer Title Company | |
| Interfamily Deed Transfer | -- | -- |
Mortgage History
| Date | Status | Loan Amount | Loan Type |
|---|---|---|---|
| Open | $750,000 | New Conventional | |
| Previous Owner | $1,675,000 | New Conventional | |
| Previous Owner | $517,500 | New Conventional | |
| Previous Owner | $1,300,000 | New Conventional | |
| Previous Owner | $162,500 | Credit Line Revolving | |
| Previous Owner | $937,000 | New Conventional | |
| Previous Owner | $983,000 | New Conventional | |
| Previous Owner | $1,022,000 | New Conventional | |
| Previous Owner | $1,025,000 | New Conventional | |
| Previous Owner | $1,190,000 | Unknown | |
| Previous Owner | $433,600 | Credit Line Revolving | |
| Previous Owner | $999,999 | Fannie Mae Freddie Mac |
Property History
| Date | Event | Price | Change | Sq Ft Price |
|---|---|---|---|---|
| 06/16/2025 06/16/25 | Off Market | $2,595,000 | -- | -- |
| 02/04/2025 02/04/25 | Off Market | $2,595,000 | -- | -- |
| 09/25/2020 09/25/20 | Sold | $2,595,000 | 0.0% | $1,158 / Sq Ft |
| 08/27/2020 08/27/20 | Pending | -- | -- | -- |
| 07/30/2020 07/30/20 | Price Changed | $2,595,000 | -3.7% | $1,158 / Sq Ft |
| 05/04/2020 05/04/20 | For Sale | $2,695,000 | +0.7% | $1,203 / Sq Ft |
| 10/29/2019 10/29/19 | Sold | $2,675,000 | 0.0% | $1,194 / Sq Ft |
| 01/26/2010 01/26/10 | Off Market | $2,675,000 | -- | -- |
| 06/04/2009 06/04/09 | For Sale | $3,695,000 | -- | $1,650 / Sq Ft |
Tax History Compared to Growth
Tax History
| Year | Tax Paid | Tax Assessment Tax Assessment Total Assessment is a certain percentage of the fair market value that is determined by local assessors to be the total taxable value of land and additions on the property. | Land | Improvement |
|---|---|---|---|---|
| 2024 | $20,317 | $1,355,608 | $399,182 | $963,426 |
| 2023 | $19,525 | $1,304,522 | $391,356 | $913,166 |
| 2022 | $19,191 | $1,271,944 | $383,683 | $895,261 |
| 2021 | $19,249 | $1,246,876 | $376,163 | $877,713 |
| 2020 | $35,803 | $2,675,000 | $850,000 | $1,825,000 |
| 2019 | $35,149 | $2,652,000 | $795,600 | $1,856,400 |
| 2018 | $34,655 | $2,600,000 | $780,000 | $1,820,000 |
| 2017 | $25,462 | $1,883,903 | $565,171 | $1,318,732 |
| 2016 | $24,813 | $1,846,975 | $554,092 | $1,292,883 |
| 2015 | $24,508 | $1,819,247 | $545,774 | $1,273,473 |
| 2014 | $24,350 | $1,783,615 | $535,084 | $1,248,531 |
Agents Affiliated with this Home
-
Jennifer Wolan

Seller's Agent in 2020
Jennifer Wolan
District Homes
(510) 909-4762
1 in this area
85 Total Sales
-
Sari Cooper

Buyer's Agent in 2020
Sari Cooper
Red Oak Realty
(510) 715-9807
2 in this area
75 Total Sales
-
R
Seller's Agent in 2019
Ravi Malhotra
Corcoran Icon Properties
Map
Source: San Francisco Association of REALTORS® MLS
MLS Number: 491717
APN: 064-4246-002-00
- 30 Domingo Ave Unit 2
- 2924 Claremont Ave
- 6753 Manor Crest
- 91 Tunnel Rd
- 2945 Magnolia St
- 305 The Uplands
- 2946 Piedmont Ave
- 5920 Ivanhoe Rd
- 0 Ivanhoe Rd Unit 41053781
- 3110 College Ave
- 0 Tunnel Rd
- 7380 Claremont Ave
- 190 Stonewall Rd
- 59 Vicente Rd
- 7361 Claremont Ave
- 110 Gravatt Dr
- 2732 Stuart St
- 227 Tunnel Rd
