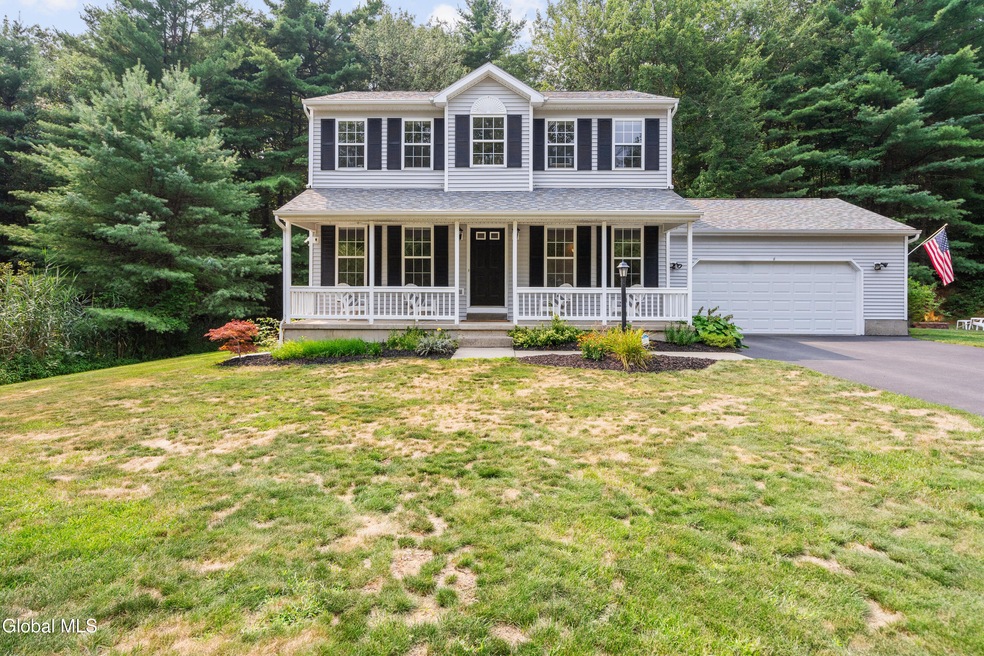
6 Nottingham Dr Saratoga Springs, NY 12866
Estimated payment $3,236/month
Highlights
- Very Popular Property
- Colonial Architecture
- Private Lot
- Caroline Street Elementary School Rated A-
- Deck
- Stone Countertops
About This Home
Welcome to this beautifully updated home nestled in a quiet neighborhood offering privacy and space to relax, play, and entertain. Inside, you'll find a remodeled kitchen, finished basement, stylish vinyl plank flooring, and new carpet throughout (2021-2022). Thoughtful upgrades include wiring for wall-mounted TVs, a Murphy bed, and extra outlets in the garage. Enjoy outdoor living on the stamped concrete patio, plus a 10x12 shed for storage. The home is wired for a hot tub and generator, ensuring comfort and peace of mind. Recent updates include a new furnace/boiler (2024) and an upgraded primary bath with new shower doors and faucets. This home blends comfort, style, and functionality.
Home Details
Home Type
- Single Family
Est. Annual Taxes
- $4,497
Year Built
- Built in 2001 | Remodeled
Lot Details
- 0.83 Acre Lot
- Lot Dimensions are 200x182.5
- Private Lot
- Property is zoned Single Residence
Parking
- 2 Car Attached Garage
- Driveway
Home Design
- Colonial Architecture
- Shingle Roof
- Vinyl Siding
- Asphalt
Interior Spaces
- 1,610 Sq Ft Home
- 2-Story Property
- Paddle Fans
- Bay Window
- Family Room
- Living Room
- Dining Room
- Den
- Vinyl Flooring
Kitchen
- Oven
- Range
- Microwave
- Dishwasher
- Stone Countertops
Bedrooms and Bathrooms
- 3 Bedrooms
- Primary bedroom located on second floor
- Bathroom on Main Level
Basement
- Basement Fills Entire Space Under The House
- Laundry in Basement
Outdoor Features
- Deck
- Patio
- Shed
Schools
- Caroline Street Elementary School
- Saratoga Springs High School
Utilities
- Forced Air Heating and Cooling System
- Water Softener
- Septic Tank
Community Details
- No Home Owners Association
Listing and Financial Details
- Legal Lot and Block 18.000 / 1
- Assessor Parcel Number 415600 154.12-1-18
Map
Home Values in the Area
Average Home Value in this Area
Tax History
| Year | Tax Paid | Tax Assessment Tax Assessment Total Assessment is a certain percentage of the fair market value that is determined by local assessors to be the total taxable value of land and additions on the property. | Land | Improvement |
|---|---|---|---|---|
| 2024 | $4,478 | $260,000 | $67,000 | $193,000 |
| 2023 | $42 | $260,000 | $67,000 | $193,000 |
| 2022 | $4,000 | $260,000 | $67,000 | $193,000 |
| 2021 | $3,972 | $260,000 | $67,000 | $193,000 |
| 2020 | $992 | $260,000 | $67,000 | $193,000 |
Property History
| Date | Event | Price | Change | Sq Ft Price |
|---|---|---|---|---|
| 08/06/2025 08/06/25 | For Sale | $525,000 | -- | $326 / Sq Ft |
Mortgage History
| Date | Status | Loan Amount | Loan Type |
|---|---|---|---|
| Closed | $41,519 | Unknown |
Similar Homes in Saratoga Springs, NY
Source: Global MLS
MLS Number: 202523252
APN: 415600 154.12-1-18
- 275 Louden Rd
- 34 Ruggles Rd
- 22 Kendrick Hill Rd
- 148 Edie Rd
- 1 Ascot Cir
- 74 Weibel Ave Unit 11HP315
- 74 Weibel Ave Unit 2MLL206
- 74 Weibel Ave Unit 4STR206
- 60 Weibel Ave Unit 3HP314
- 60 Weibel Ave Unit 3HP318
- 60 Weibel Ave Unit 4FL205
- 60 Weibel Ave Unit 9HP208
- 60 Weibel Ave Unit 3BW204
- 60 Weibel Ave Unit 3HP213
- 88 Cobble Hill Dr
- 25 Whistler Ct Unit 209
- 30 Whistler Ct Unit 126
- 16 Claire Pass
- 405 County Route 68
- 12 Lakewood Dr






