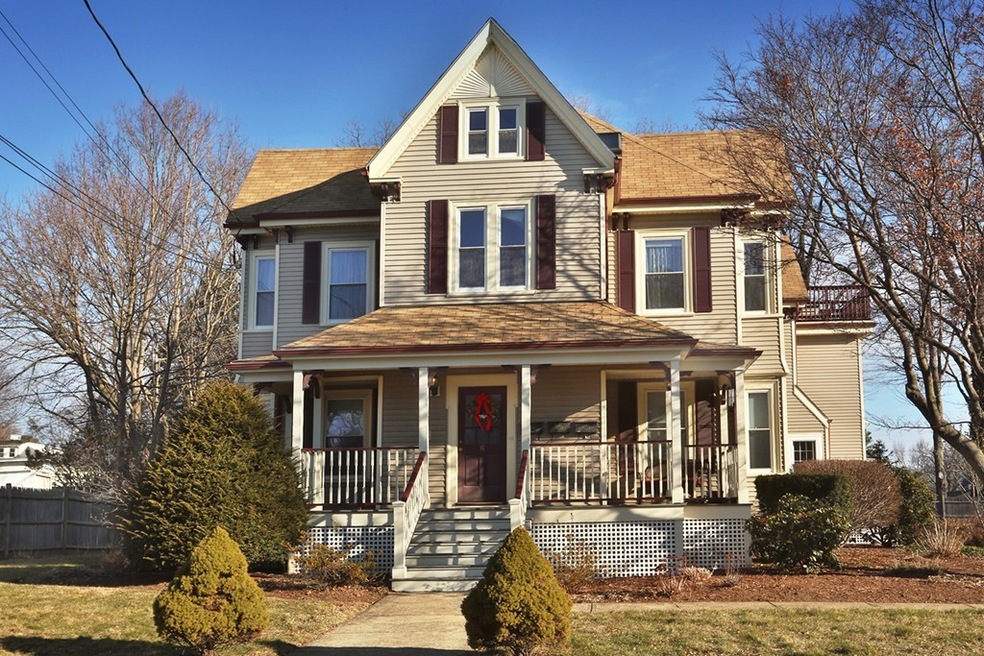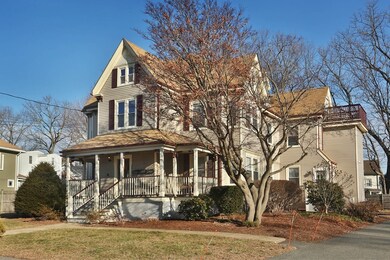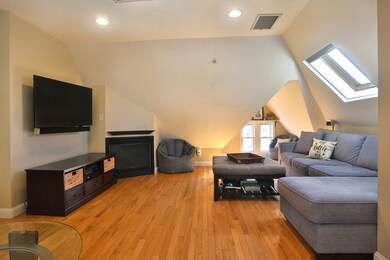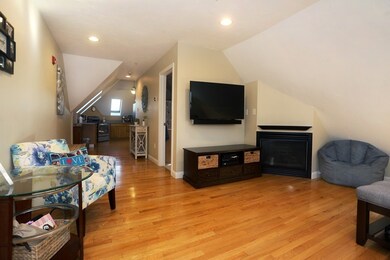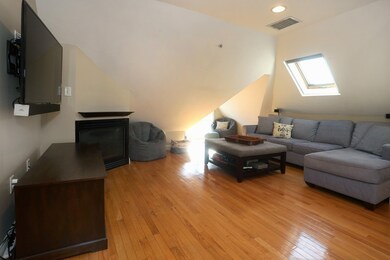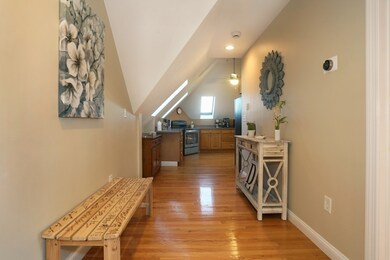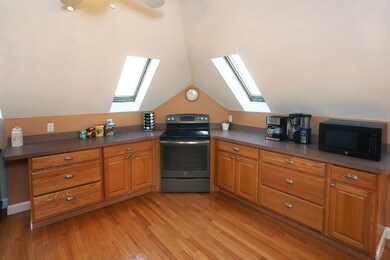
6 Oak St Unit 3 Danvers, MA 01923
About This Home
As of October 2024Great Investment condo in beautiful building close to downtown Danvers. This sunny home boasts gleaming hardwood floors throughout the well appointed kitchen, breakfast nook & living area. Enjoy the ambiance and warmth of the gas fireplace and the natural light that floods this Top Floor/Penthouse condo. The large Master Bedroom has a walk in closet and room for plenty of furniture. The full Bath is well designed with plenty of space for storage and washer/dryer included. Enjoy sitting out on your own private deck off of the kitchen. Live at a wonderful address near the many restaurants, downtown shops, cafes, parks - in Danvers; including the Rail Trail just steps away. Easy access to Routes 35, 62, 95 and 128. Private deck. Common outdoor space in yard. Pets <25 lbs allowed. Unit has additional storage areas.
Property Details
Home Type
- Condominium
Est. Annual Taxes
- $3,563
Year Built
- Built in 1870
Lot Details
- Year Round Access
Kitchen
- Range<<rangeHoodToken>>
- <<microwave>>
- Dishwasher
Flooring
- Wood
- Wall to Wall Carpet
- Tile
Laundry
- Dryer
- Washer
Utilities
- Central Air
- Heating System Uses Gas
- Individual Controls for Heating
- Natural Gas Water Heater
- Cable TV Available
Additional Features
- Basement
Community Details
- Pets Allowed
Listing and Financial Details
- Assessor Parcel Number 043 123 003
Ownership History
Purchase Details
Home Financials for this Owner
Home Financials are based on the most recent Mortgage that was taken out on this home.Purchase Details
Home Financials for this Owner
Home Financials are based on the most recent Mortgage that was taken out on this home.Purchase Details
Home Financials for this Owner
Home Financials are based on the most recent Mortgage that was taken out on this home.Purchase Details
Home Financials for this Owner
Home Financials are based on the most recent Mortgage that was taken out on this home.Purchase Details
Purchase Details
Similar Homes in the area
Home Values in the Area
Average Home Value in this Area
Purchase History
| Date | Type | Sale Price | Title Company |
|---|---|---|---|
| Condominium Deed | $400,000 | None Available | |
| Condominium Deed | $400,000 | None Available | |
| Condominium Deed | $271,000 | None Available | |
| Not Resolvable | $238,500 | -- | |
| Not Resolvable | $215,000 | -- | |
| Deed | $229,900 | -- | |
| Deed | $229,900 | -- | |
| Deed | $204,000 | -- | |
| Deed | $204,000 | -- |
Mortgage History
| Date | Status | Loan Amount | Loan Type |
|---|---|---|---|
| Previous Owner | $190,800 | New Conventional | |
| Previous Owner | $204,250 | New Conventional |
Property History
| Date | Event | Price | Change | Sq Ft Price |
|---|---|---|---|---|
| 10/30/2024 10/30/24 | Sold | $400,000 | -4.8% | $317 / Sq Ft |
| 10/01/2024 10/01/24 | Pending | -- | -- | -- |
| 09/26/2024 09/26/24 | For Sale | $420,000 | +55.0% | $333 / Sq Ft |
| 05/15/2020 05/15/20 | Sold | $271,000 | +6.3% | $215 / Sq Ft |
| 02/11/2020 02/11/20 | Pending | -- | -- | -- |
| 02/04/2020 02/04/20 | For Sale | $255,000 | +6.9% | $202 / Sq Ft |
| 12/13/2016 12/13/16 | Sold | $238,500 | -4.6% | $189 / Sq Ft |
| 11/02/2016 11/02/16 | Pending | -- | -- | -- |
| 10/26/2016 10/26/16 | For Sale | $249,999 | +16.3% | $198 / Sq Ft |
| 07/27/2015 07/27/15 | Sold | $215,000 | 0.0% | $171 / Sq Ft |
| 06/22/2015 06/22/15 | Pending | -- | -- | -- |
| 06/13/2015 06/13/15 | Off Market | $215,000 | -- | -- |
| 05/15/2015 05/15/15 | For Sale | $224,995 | -- | $179 / Sq Ft |
Tax History Compared to Growth
Tax History
| Year | Tax Paid | Tax Assessment Tax Assessment Total Assessment is a certain percentage of the fair market value that is determined by local assessors to be the total taxable value of land and additions on the property. | Land | Improvement |
|---|---|---|---|---|
| 2025 | $3,563 | $324,200 | $0 | $324,200 |
| 2024 | $3,436 | $309,300 | $0 | $309,300 |
| 2023 | $3,373 | $287,100 | $0 | $287,100 |
| 2022 | $3,245 | $256,300 | $0 | $256,300 |
| 2021 | $3,383 | $253,400 | $0 | $253,400 |
| 2020 | $3,309 | $253,400 | $0 | $253,400 |
| 2019 | $3,222 | $242,600 | $0 | $242,600 |
| 2018 | $2,953 | $218,100 | $0 | $218,100 |
| 2017 | $3,095 | $218,100 | $0 | $218,100 |
| 2016 | $3,269 | $230,200 | $0 | $230,200 |
| 2015 | $2,766 | $185,500 | $0 | $185,500 |
Agents Affiliated with this Home
-
S
Seller's Agent in 2024
Silvestri Properties Group
Keller Williams Realty Evolution
-
Nicholas Silvestri

Seller Co-Listing Agent in 2024
Nicholas Silvestri
Keller Williams Realty Evolution
(617) 646-9481
7 in this area
49 Total Sales
-
Jeffrey Terlik

Buyer's Agent in 2024
Jeffrey Terlik
Keller Williams Realty Evolution
(978) 578-7755
16 in this area
122 Total Sales
-
Barb Cullen

Seller's Agent in 2020
Barb Cullen
Keller Williams Realty Evolution
(617) 510-5491
1 in this area
144 Total Sales
-
Steve Graczyk

Seller's Agent in 2016
Steve Graczyk
J. Barrett & Company
(978) 922-3683
47 in this area
83 Total Sales
-
Jan Pellegrini

Seller's Agent in 2015
Jan Pellegrini
Keller Williams Realty Evolution
(978) 810-0916
8 in this area
70 Total Sales
Map
Source: MLS Property Information Network (MLS PIN)
MLS Number: 72615174
APN: DANV-000043-000000-000123-000003-000003
- 35 Locust St Unit 3
- 15 Oak St
- 145 Maple St
- 11 Poplar St
- 49 Poplar St Unit 2
- 12 Central Ave Unit 5
- 16 Winthrop St Unit 1
- 61 Poplar St
- 25 Conant St Unit 3
- 8 Putnam St Unit 3
- 38 High St Unit 4
- 21 Brookside Ave Unit 1
- 11 Beaver Park
- 7 Coolidge Rd
- 34 Roosevelt Ave
- 8 Sylvan St Unit A
- 11 Amherst St
- 25 Ash St
- 12 Donegal Ln
- 47 Lawrence St
