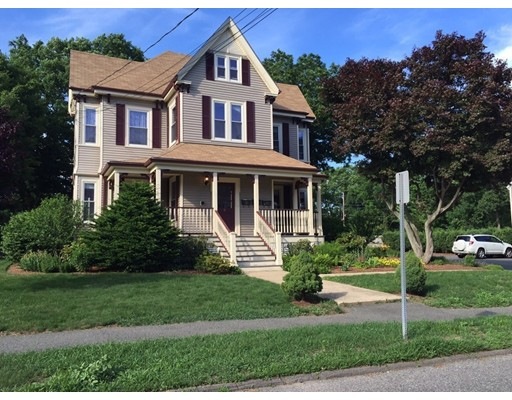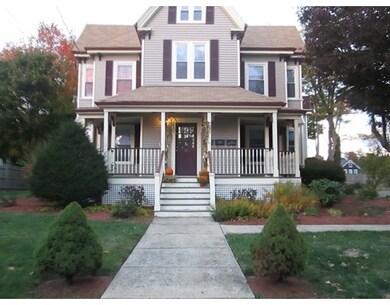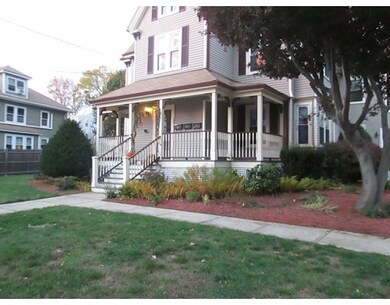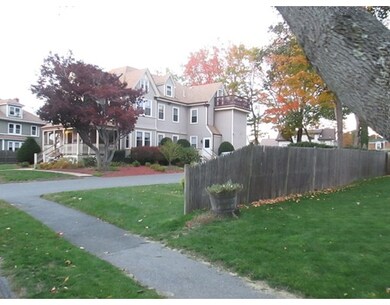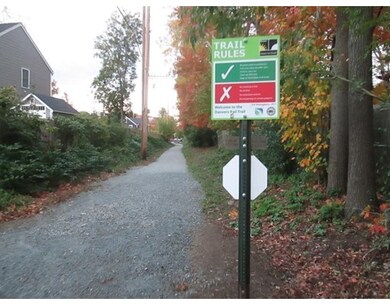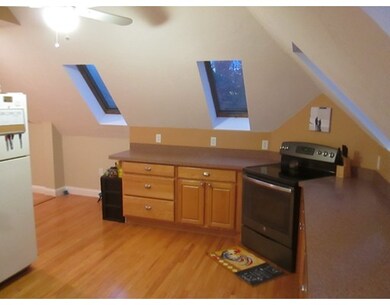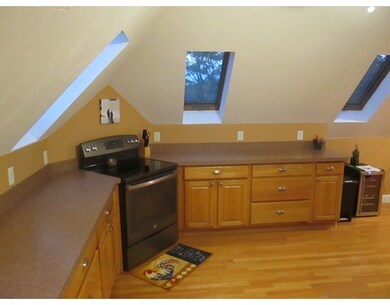
6 Oak St Unit 3 Danvers, MA 01923
About This Home
As of October 2024Be a part of the new "revitalization" of Downtown Danvers and invest wisely in this top floor/penthouse condo located closely to the center of town. This home boasts gleaming hardwood floors throughout the well appointed kitchen, breakfast nook and living area. A gas fireplace takes the chill out of those cold winter New England nights while multiple skylights flood this floor with bright natural light throughout the day. A well designed full bath comes fully equipped with a easy access washer, dryer and folding area. The large master bedroom has a nice sitting area and large walk-in closet. Enjoy sitting out on your own private deck right off the kitchen. Enjoy what Danvers has to offer with easy access to the Rail Trail, downtown shops and restaurants and centrally located to RT95 and RT128
Property Details
Home Type
Condominium
Est. Annual Taxes
$3,563
Year Built
1870
Lot Details
0
Listing Details
- Unit Level: 3
- Unit Placement: Top/Penthouse
- Property Type: Condominium/Co-Op
- Lead Paint: Unknown
- Year Round: Yes
- Special Features: None
- Property Sub Type: Condos
- Year Built: 1870
Interior Features
- Appliances: Dishwasher, Refrigerator, Washer, Dryer, Oven - ENERGY STAR
- Fireplaces: 1
- Has Basement: Yes
- Fireplaces: 1
- Number of Rooms: 3
- Amenities: Public Transportation, Shopping, Tennis Court, Park, Walk/Jog Trails, Medical Facility, Laundromat, Bike Path, Conservation Area, Highway Access, House of Worship, Marina, Private School, Public School
- Electric: Circuit Breakers, 100 Amps
- Energy: Insulated Windows, Prog. Thermostat
- Flooring: Tile, Wall to Wall Carpet, Hardwood
- Insulation: Full
- Interior Amenities: Cable Available
- Bathroom #1: Third Floor
- Kitchen: Third Floor
- Living Room: Third Floor
- Master Bedroom: Third Floor
- Master Bedroom Description: Closet - Walk-in, Flooring - Wall to Wall Carpet, Window(s) - Bay/Bow/Box, Recessed Lighting
- Dining Room: Third Floor
- No Living Levels: 3
Exterior Features
- Roof: Asphalt/Fiberglass Shingles
- Construction: Frame, Stone/Concrete
- Exterior: Vinyl
- Exterior Unit Features: Deck - Wood, Garden Area, Professional Landscaping
- Beach Ownership: Public
Garage/Parking
- Parking: Off-Street, Assigned, Improved Driveway, Paved Driveway
- Parking Spaces: 2
Utilities
- Cooling: Central Air, Unit Control
- Heating: Forced Air, Gas, Unit Control
- Cooling Zones: 1
- Heat Zones: 1
- Hot Water: Natural Gas, Tank
- Utility Connections: for Electric Range, for Electric Oven, for Electric Dryer, Washer Hookup
- Sewer: City/Town Sewer
- Water: City/Town Water
Condo/Co-op/Association
- Condominium Name: Oak Street Condominiums
- Association Fee Includes: Water, Sewer, Master Insurance, Exterior Maintenance, Road Maintenance, Landscaping, Snow Removal, Extra Storage, Refuse Removal, Garden Area, Reserve Funds
- Management: Owner Association
- Pets Allowed: Yes w/ Restrictions
- No Units: 3
- Unit Building: 3
Fee Information
- Fee Interval: Monthly
Schools
- Elementary School: Great Oak
- Middle School: Holten Richmond
- High School: Dhs / Sjp
Lot Info
- Zoning: R1
- Lot: 123
Ownership History
Purchase Details
Home Financials for this Owner
Home Financials are based on the most recent Mortgage that was taken out on this home.Purchase Details
Home Financials for this Owner
Home Financials are based on the most recent Mortgage that was taken out on this home.Purchase Details
Home Financials for this Owner
Home Financials are based on the most recent Mortgage that was taken out on this home.Purchase Details
Home Financials for this Owner
Home Financials are based on the most recent Mortgage that was taken out on this home.Purchase Details
Purchase Details
Similar Home in Danvers, MA
Home Values in the Area
Average Home Value in this Area
Purchase History
| Date | Type | Sale Price | Title Company |
|---|---|---|---|
| Condominium Deed | $400,000 | None Available | |
| Condominium Deed | $400,000 | None Available | |
| Condominium Deed | $271,000 | None Available | |
| Not Resolvable | $238,500 | -- | |
| Not Resolvable | $215,000 | -- | |
| Deed | $229,900 | -- | |
| Deed | $229,900 | -- | |
| Deed | $204,000 | -- | |
| Deed | $204,000 | -- |
Mortgage History
| Date | Status | Loan Amount | Loan Type |
|---|---|---|---|
| Previous Owner | $190,800 | New Conventional | |
| Previous Owner | $204,250 | New Conventional |
Property History
| Date | Event | Price | Change | Sq Ft Price |
|---|---|---|---|---|
| 10/30/2024 10/30/24 | Sold | $400,000 | -4.8% | $317 / Sq Ft |
| 10/01/2024 10/01/24 | Pending | -- | -- | -- |
| 09/26/2024 09/26/24 | For Sale | $420,000 | +55.0% | $333 / Sq Ft |
| 05/15/2020 05/15/20 | Sold | $271,000 | +6.3% | $215 / Sq Ft |
| 02/11/2020 02/11/20 | Pending | -- | -- | -- |
| 02/04/2020 02/04/20 | For Sale | $255,000 | +6.9% | $202 / Sq Ft |
| 12/13/2016 12/13/16 | Sold | $238,500 | -4.6% | $189 / Sq Ft |
| 11/02/2016 11/02/16 | Pending | -- | -- | -- |
| 10/26/2016 10/26/16 | For Sale | $249,999 | +16.3% | $198 / Sq Ft |
| 07/27/2015 07/27/15 | Sold | $215,000 | 0.0% | $171 / Sq Ft |
| 06/22/2015 06/22/15 | Pending | -- | -- | -- |
| 06/13/2015 06/13/15 | Off Market | $215,000 | -- | -- |
| 05/15/2015 05/15/15 | For Sale | $224,995 | -- | $179 / Sq Ft |
Tax History Compared to Growth
Tax History
| Year | Tax Paid | Tax Assessment Tax Assessment Total Assessment is a certain percentage of the fair market value that is determined by local assessors to be the total taxable value of land and additions on the property. | Land | Improvement |
|---|---|---|---|---|
| 2025 | $3,563 | $324,200 | $0 | $324,200 |
| 2024 | $3,436 | $309,300 | $0 | $309,300 |
| 2023 | $3,373 | $287,100 | $0 | $287,100 |
| 2022 | $3,245 | $256,300 | $0 | $256,300 |
| 2021 | $3,383 | $253,400 | $0 | $253,400 |
| 2020 | $3,309 | $253,400 | $0 | $253,400 |
| 2019 | $3,222 | $242,600 | $0 | $242,600 |
| 2018 | $2,953 | $218,100 | $0 | $218,100 |
| 2017 | $3,095 | $218,100 | $0 | $218,100 |
| 2016 | $3,269 | $230,200 | $0 | $230,200 |
| 2015 | $2,766 | $185,500 | $0 | $185,500 |
Agents Affiliated with this Home
-
S
Seller's Agent in 2024
Silvestri Properties Group
Keller Williams Realty Evolution
-
Nicholas Silvestri

Seller Co-Listing Agent in 2024
Nicholas Silvestri
Keller Williams Realty Evolution
(617) 646-9481
7 in this area
49 Total Sales
-
Jeffrey Terlik

Buyer's Agent in 2024
Jeffrey Terlik
Keller Williams Realty Evolution
(978) 578-7755
16 in this area
122 Total Sales
-
Barb Cullen

Seller's Agent in 2020
Barb Cullen
Keller Williams Realty Evolution
(617) 510-5491
1 in this area
144 Total Sales
-
Steve Graczyk

Seller's Agent in 2016
Steve Graczyk
J. Barrett & Company
(978) 922-3683
47 in this area
83 Total Sales
-
Jan Pellegrini

Seller's Agent in 2015
Jan Pellegrini
Keller Williams Realty Evolution
(978) 810-0916
8 in this area
69 Total Sales
Map
Source: MLS Property Information Network (MLS PIN)
MLS Number: 72085971
APN: DANV-000043-000000-000123-000003-000003
- 35 Locust St Unit 3
- 15 Oak St
- 145 Maple St
- 11 Poplar St
- 49 Poplar St Unit 2
- 12 Central Ave Unit 5
- 16 Winthrop St Unit 1
- 61 Poplar St
- 25 Conant St Unit 3
- 8 Putnam St Unit 3
- 38 High St Unit 4
- 21 Brookside Ave Unit 1
- 11 Beaver Park
- 7 Coolidge Rd
- 8 Sylvan St Unit A
- 11 Amherst St
- 12 Donegal Ln
- 47 Lawrence St
- 101 Conant St
- 9 Seneca Dr
