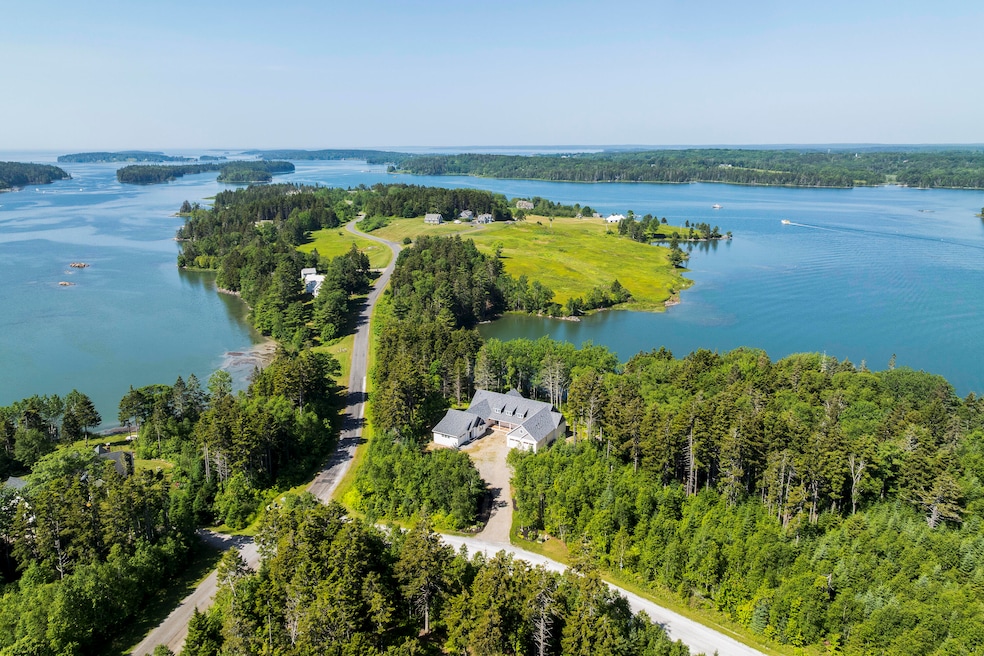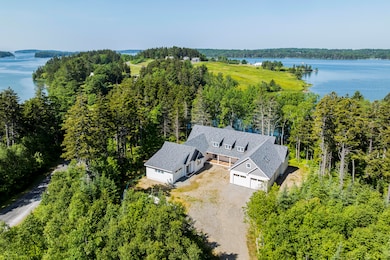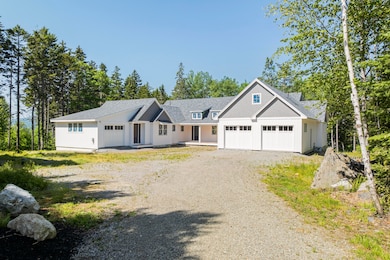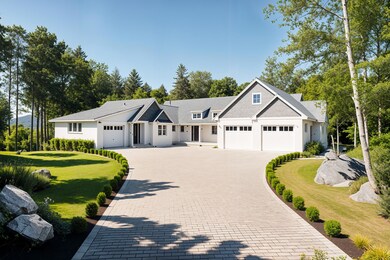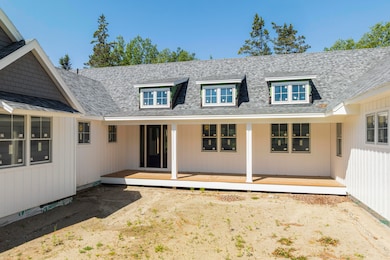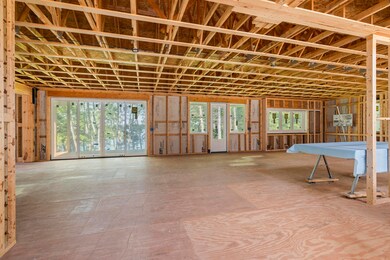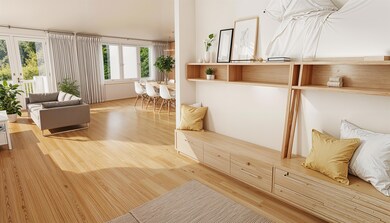6 Ocean Ridge Rd Cushing, ME 04563
Estimated payment $6,962/month
Highlights
- 428 Feet of Waterfront
- Access to Tidal Water
- Deck
- Docks
- New Construction
- Contemporary Architecture
About This Home
Welcome to 6 Ocean Ridge Road, an exceptional opportunity to complete a waterfront dream home in one of Midcoast Maine's most sought-after subdivisions. Privately sited on 2.08 acres with sweeping views of the water, this property offers both seclusion and the convenience of a premium neighborhood setting. The 4,100 sq. ft. residence has been thoughtfully designed with multi-generational living in mind, featuring an open layout for modern lifestyles and seamless indoor-outdoor enjoyment. The exterior is already finished with quality craftsmanship, while the interior remains a blank canvas for your vision. A separate 600 sq. ft. apartment, fully framed with its own garage and entrance, offers versatile potential as a guest suite, in-law space, or a place to stay while the main home is completed. Expansive decks invite outdoor living, with room for entertaining, quiet mornings, and direct access to the shoreline for kayaking or swimming. Whether kept as seasonal retreat or transformed into a year-round residence, the property's grandfathered footprints and prime waterfront setting make it a rare offering. The home is being sold as-is, giving buyers the freedom to finish to their own specifications. For those who prefer a turnkey option, the sellers, experienced builders, are open to completing the project with pricing adjusted to reflect the final scope of work. 6 Ocean Ridge Road combines privacy, craftsmanship, and possibility, all within easy reach of the charm, dining, and cultural offerings of the Midcoast.
Home Details
Home Type
- Single Family
Est. Annual Taxes
- $5,699
Year Built
- Built in 2025 | New Construction
Lot Details
- 2.08 Acre Lot
- 428 Feet of Waterfront
- Property fronts a private road
- Rural Setting
- Corner Lot
- Wooded Lot
- Property is zoned Shoreland
HOA Fees
- $175 Monthly HOA Fees
Parking
- 3 Car Direct Access Garage
- Gravel Driveway
Property Views
- Water
- Scenic Vista
Home Design
- Contemporary Architecture
- Concrete Foundation
- Wood Frame Construction
- Shingle Roof
- Concrete Perimeter Foundation
Interior Spaces
- 4,100 Sq Ft Home
- 2 Fireplaces
- Family Room
- Living Room
Bedrooms and Bathrooms
- 4 Bedrooms
- Main Floor Bedroom
- Walk-In Closet
- In-Law or Guest Suite
Laundry
- Laundry Room
- Laundry on main level
Basement
- Walk-Out Basement
- Basement Fills Entire Space Under The House
- Interior Basement Entry
Outdoor Features
- Access to Tidal Water
- Deep Water Access
- Docks
- Deck
Utilities
- Cooling Available
- Heat Pump System
- Private Water Source
- Well
- Electric Water Heater
- Septic Design Available
- Private Sewer
Listing and Financial Details
- Tax Lot 39
- Assessor Parcel Number CUSH-000025-000000-000039
Community Details
Overview
- Meduncook Plantation Association Subdivision
- The community has rules related to deed restrictions
Amenities
- Community Storage Space
Map
Home Values in the Area
Average Home Value in this Area
Tax History
| Year | Tax Paid | Tax Assessment Tax Assessment Total Assessment is a certain percentage of the fair market value that is determined by local assessors to be the total taxable value of land and additions on the property. | Land | Improvement |
|---|---|---|---|---|
| 2024 | $5,699 | $530,100 | $290,050 | $240,050 |
| 2023 | $8,193 | $512,040 | $264,720 | $247,320 |
| 2022 | $2,232 | $144,010 | $144,010 | $0 |
| 2021 | $2,247 | $144,010 | $144,010 | $0 |
| 2020 | $2,261 | $144,010 | $144,010 | $0 |
| 2019 | $3,154 | $216,020 | $216,020 | $0 |
| 2018 | $2,959 | $216,020 | $216,020 | $0 |
| 2017 | $2,808 | $216,020 | $216,020 | $0 |
| 2016 | $2,808 | $216,020 | $216,020 | $0 |
| 2015 | $2,657 | $216,020 | $216,020 | $0 |
| 2014 | $2,441 | $216,020 | $216,020 | $0 |
Property History
| Date | Event | Price | List to Sale | Price per Sq Ft |
|---|---|---|---|---|
| 11/08/2025 11/08/25 | Pending | -- | -- | -- |
| 09/26/2025 09/26/25 | Price Changed | $1,200,000 | -20.0% | $293 / Sq Ft |
| 06/27/2025 06/27/25 | For Sale | $1,500,000 | -- | $366 / Sq Ft |
Source: Maine Listings
MLS Number: 1628480
APN: CUSH M:025 L:039
- 576 Pleasant Point Rd
- 794 Pleasant Point Rd
- Map 20 Lot 15 Rd
- 28 Orne Ln
- 56 Raccoon Ln
- 3 Salt Pond Rd
- 34 Seaside Farm Dr
- 34 + 28 Seaside Farm Dr
- 394 Hathorne Point Rd
- 43 Tamarack Ln
- 110 Cushing Rd
- 95 Cushing Rd
- 250 Davis Point Rd
- 5 Harbor Rd
- 253 Hathorne Point Rd
- 23 Cottage Dr
- 34 Harbor Rd Unit 2
- 34 Harbor Rd
- Lot 1 Waldoboro Rd
- 127 Harbor Rd
