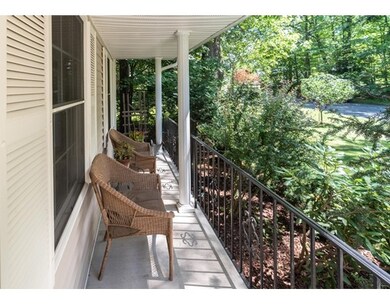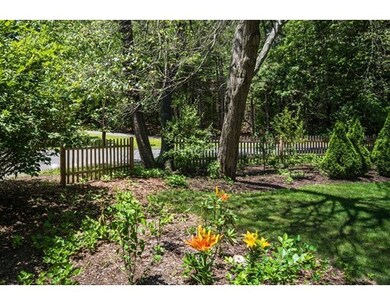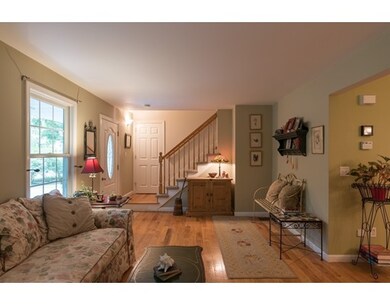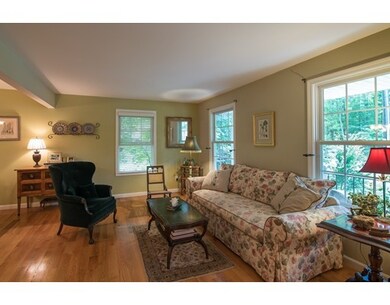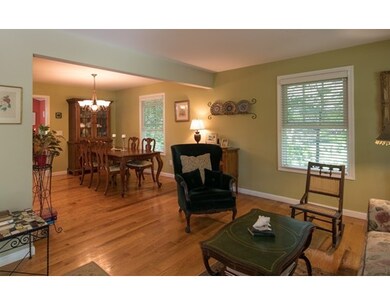
6 Odonnell Dr Florence, MA 01062
Florence NeighborhoodAbout This Home
As of May 2022Peaceful, wooded setting for this delightful newer Cape in Florence w/3 bedrooms and 2.5 baths in excellent condition. The 1st floor open plan combines a living room,dining room, kitchen,1/2 bath w/laundry and vaulted family room. Granite countertops, stainless appliances, cabinetry w/pull out drawers and breakfast bar outfit the kitchen. The vaulted family room with 3 sides of windows has the ambience of being in a tree house. A deck off the family room is ideal for summer meals and overlooks the private backyard. Upstairs includes a striking master bedroom with spacious dormer window, full bath with jet tub, dual vanities and separate shower. There are 2 more bedrooms and a full bath on second floor, as well. The walk out basement is ideal for finishing with full windows and a door that opens to the backyard. Central a/c, gas heat and hot water. As a bonus, there is a single car garage that could be used as a studio, office or workshop!
Home Details
Home Type
Single Family
Est. Annual Taxes
$8,017
Year Built
2005
Lot Details
0
Listing Details
- Lot Description: Corner, Wooded, Paved Drive
- Property Type: Single Family
- Single Family Type: Detached
- Style: Cape
- Year Built Description: Actual
- Special Features: None
- Property Sub Type: Detached
- Year Built: 2005
Interior Features
- Has Basement: Yes
- Primary Bathroom: Yes
- Number of Rooms: 7
- Amenities: Public Transportation, Park, Medical Facility, Bike Path, Conservation Area, Private School, Public School, University
- Electric: Circuit Breakers, 200 Amps
- Energy: Insulated Windows, Insulated Doors
- Flooring: Wood, Tile, Wall to Wall Carpet
- Insulation: Full, Fiberglass
- Interior Amenities: Cable Available
- Basement: Full, Walk Out, Interior Access, Concrete Floor
- Bedroom 2: Second Floor
- Bedroom 3: Second Floor
- Bathroom #1: First Floor
- Bathroom #2: Second Floor
- Bathroom #3: Second Floor
- Kitchen: First Floor
- Laundry Room: First Floor
- Living Room: First Floor
- Master Bedroom: Second Floor
- Master Bedroom Description: Bathroom - Full, Flooring - Wall to Wall Carpet
- Dining Room: First Floor
- Family Room: First Floor
- No Bedrooms: 3
- Full Bathrooms: 2
- Half Bathrooms: 1
- Main Lo: AN0310
- Main So: E21201
- Estimated Sq Ft: 2100.00
Exterior Features
- Construction: Frame
- Exterior: Vinyl
- Exterior Features: Porch, Deck - Composite, Patio, Gutters, Storage Shed, Screens, Fruit Trees, Garden Area
- Foundation: Poured Concrete
Garage/Parking
- Garage Parking: Attached, Detached, Garage Door Opener, Storage
- Garage Spaces: 3
- Parking: Off-Street, Improved Driveway
- Parking Spaces: 4
Utilities
- Cooling Zones: 2
- Heat Zones: 2
- Hot Water: Natural Gas, Tank
- Utility Connections: for Gas Range, for Electric Oven
- Sewer: City/Town Sewer
- Water: City/Town Water
Schools
- Elementary School: Ryan
- Middle School: Jfk
- High School: N'ton High
Lot Info
- Assessor Parcel Number: M:0028 B:0026 L:0001
- Zoning: LA307
- Acre: 0.41
- Lot Size: 17772.00
Ownership History
Purchase Details
Home Financials for this Owner
Home Financials are based on the most recent Mortgage that was taken out on this home.Purchase Details
Home Financials for this Owner
Home Financials are based on the most recent Mortgage that was taken out on this home.Purchase Details
Home Financials for this Owner
Home Financials are based on the most recent Mortgage that was taken out on this home.Purchase Details
Purchase Details
Home Financials for this Owner
Home Financials are based on the most recent Mortgage that was taken out on this home.Purchase Details
Purchase Details
Similar Homes in the area
Home Values in the Area
Average Home Value in this Area
Purchase History
| Date | Type | Sale Price | Title Company |
|---|---|---|---|
| Not Resolvable | $416,000 | -- | |
| Deed | $360,000 | -- | |
| Deed | $87,000 | -- | |
| Deed | $56,000 | -- | |
| Deed | $57,500 | -- | |
| Deed | $53,500 | -- | |
| Deed | $55,000 | -- |
Mortgage History
| Date | Status | Loan Amount | Loan Type |
|---|---|---|---|
| Open | $448,800 | Purchase Money Mortgage | |
| Closed | $316,000 | New Conventional | |
| Previous Owner | $260,000 | Purchase Money Mortgage | |
| Previous Owner | $284,000 | No Value Available | |
| Previous Owner | $52,500 | Purchase Money Mortgage | |
| Previous Owner | $140,000 | Purchase Money Mortgage |
Property History
| Date | Event | Price | Change | Sq Ft Price |
|---|---|---|---|---|
| 05/24/2022 05/24/22 | Sold | $561,000 | +12.4% | $280 / Sq Ft |
| 04/12/2022 04/12/22 | Pending | -- | -- | -- |
| 04/07/2022 04/07/22 | For Sale | $499,000 | +20.0% | $249 / Sq Ft |
| 11/20/2017 11/20/17 | Sold | $416,000 | +0.3% | $198 / Sq Ft |
| 09/25/2017 09/25/17 | Pending | -- | -- | -- |
| 07/31/2017 07/31/17 | Price Changed | $414,900 | -2.4% | $198 / Sq Ft |
| 06/27/2017 06/27/17 | For Sale | $425,000 | -- | $202 / Sq Ft |
Tax History Compared to Growth
Tax History
| Year | Tax Paid | Tax Assessment Tax Assessment Total Assessment is a certain percentage of the fair market value that is determined by local assessors to be the total taxable value of land and additions on the property. | Land | Improvement |
|---|---|---|---|---|
| 2025 | $8,017 | $575,500 | $132,800 | $442,700 |
| 2024 | $8,087 | $532,400 | $126,600 | $405,800 |
| 2023 | $7,511 | $474,200 | $115,000 | $359,200 |
| 2022 | $7,022 | $392,500 | $107,700 | $284,800 |
| 2021 | $6,868 | $395,400 | $102,700 | $292,700 |
| 2020 | $6,643 | $395,400 | $102,700 | $292,700 |
| 2019 | $6,647 | $382,700 | $87,700 | $295,000 |
| 2018 | $6,538 | $383,700 | $87,700 | $296,000 |
| 2017 | $5,665 | $339,400 | $87,700 | $251,700 |
| 2016 | $5,485 | $339,400 | $87,700 | $251,700 |
| 2015 | $5,440 | $344,300 | $87,700 | $256,600 |
| 2014 | $5,299 | $344,300 | $87,700 | $256,600 |
Agents Affiliated with this Home
-

Seller's Agent in 2022
Julie Rosten
Delap Real Estate LLC
(413) 575-6017
24 in this area
102 Total Sales
-

Buyer's Agent in 2022
Nicole Moore
Keller Williams Realty
(802) 999-6485
3 in this area
155 Total Sales
-

Seller's Agent in 2017
Julie Held
Delap Real Estate LLC
(413) 575-2374
34 in this area
166 Total Sales
Map
Source: MLS Property Information Network (MLS PIN)
MLS Number: 72190261
APN: NHAM-000028-000026-000001
- 71 Forest Glen Dr
- 138 Overlook Dr
- 40 Alamo Ct
- 811 Burts Pit Rd
- 383 Westhampton Rd
- 130 Woods Rd
- 21 Birch Ln
- 0 W Farms Rd
- 832 Westhampton Rd
- 25 Hawthorne Terrace
- 17 Brookwood Dr
- 25 Indian Hill
- 12 High Meadow Rd
- 15 Ryan Rd
- 88 Autumn Dr
- 95 Autumn Dr
- Lot 1 Westhampton Rd
- 68 Ice Pond Dr
- 37 Landy Ave
- 325 Riverside Dr


