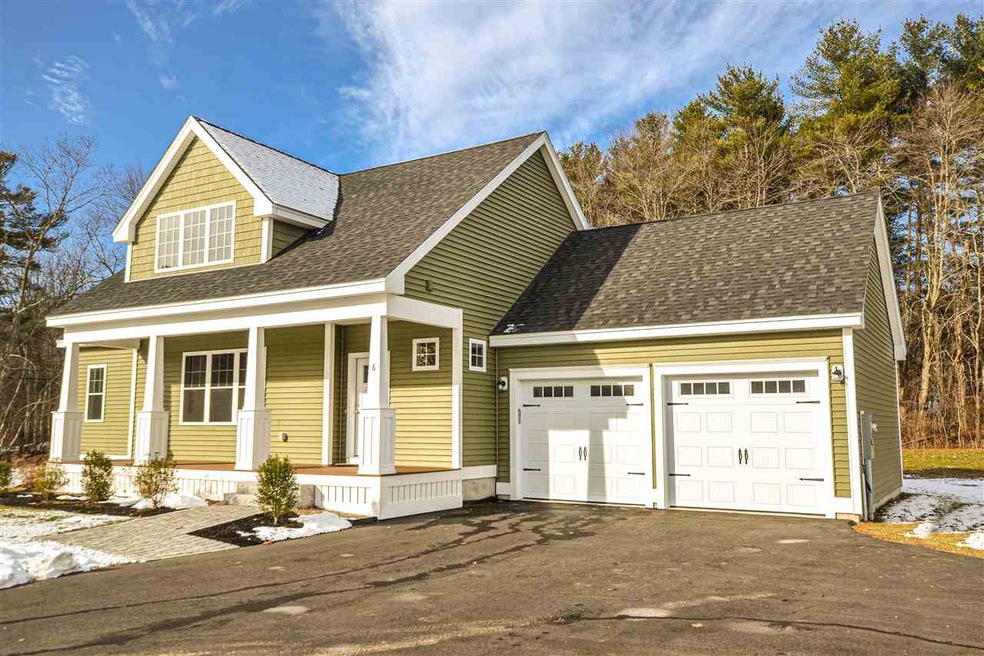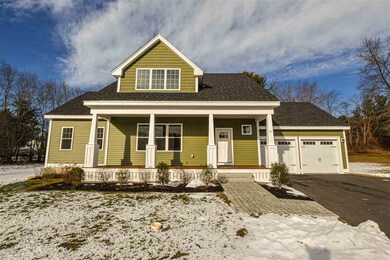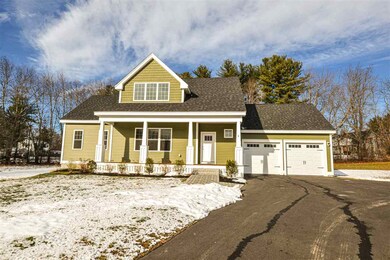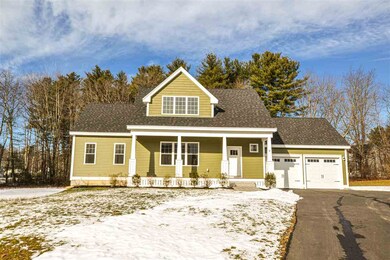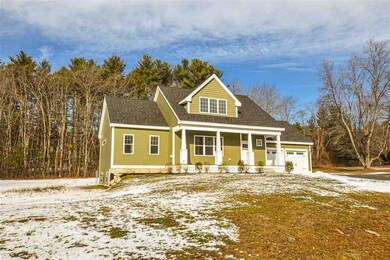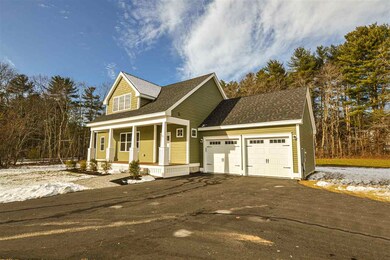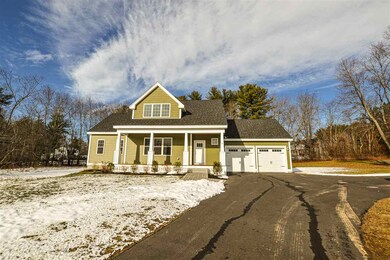
Estimated Value: $662,000 - $888,000
Highlights
- New Construction
- Cape Cod Architecture
- Deck
- 1 Acre Lot
- Countryside Views
- Wood Flooring
About This Home
As of April 2020Brand new construction! Don't miss this bright and open concept modified cape with master on the main. As soon as you walk into this bright and airy space, you will feel at home. The kitchen boasts white cabinets with plenty of storage space, an oversized sink, lots of granite counter top space and sprawling granite island as well. kitchen has ample dining area attached for those nights with family and entertaining friends. The large living room is where you and your family will find themselves together around a cozy, corner gas fireplace. A first floor laundry room, half bath, and mud area with built-in bench that opens to storage complete this level. Upstairs you will find two very large bedrooms, a full bathroom, laundry or huge storage closet, and open nook for a peaceful spot to put your home office, kids homework station, reading nook, TV loft...the possibilities are fun and endless.Wonderful neighborhood close to commuter routes, bus transportation, corporate Dover and shopping!
Last Agent to Sell the Property
Shayna Walters
BHHS Verani Seacoast License #069020 Listed on: 12/12/2019

Last Buyer's Agent
Victoria Welch
Keller Williams Realty Metro-Londonderry License #070378

Home Details
Home Type
- Single Family
Est. Annual Taxes
- $12,903
Year Built
- Built in 2019 | New Construction
Lot Details
- 1 Acre Lot
- Landscaped
- Corner Lot
- Level Lot
- Open Lot
- Garden
- Property is zoned R-40
Parking
- 2 Car Attached Garage
Home Design
- Cape Cod Architecture
- Concrete Foundation
- Poured Concrete
- Wood Frame Construction
- Shingle Roof
- Vinyl Siding
Interior Spaces
- 1,925 Sq Ft Home
- 2-Story Property
- Gas Fireplace
- Double Pane Windows
- Open Floorplan
- Dining Area
- Storage
- Countryside Views
- Fire and Smoke Detector
- Attic
Kitchen
- Stove
- Microwave
- Dishwasher
- Kitchen Island
Flooring
- Wood
- Carpet
- Tile
Bedrooms and Bathrooms
- 3 Bedrooms
- Main Floor Bedroom
- En-Suite Primary Bedroom
- Walk-In Closet
- Bathroom on Main Level
- Bathtub
Laundry
- Laundry on main level
- Washer and Dryer Hookup
Unfinished Basement
- Basement Fills Entire Space Under The House
- Walk-Up Access
- Connecting Stairway
- Interior and Exterior Basement Entry
- Basement Storage
Accessible Home Design
- Visitor Bathroom
- Hard or Low Nap Flooring
- Accessible Parking
Outdoor Features
- Deck
- Covered patio or porch
Schools
- Horne Street Elementary School
- Dover Middle School
- Dover High School
Utilities
- Air Conditioning
- Heating System Uses Natural Gas
- 200+ Amp Service
- Gas Available at Street
- Electric Water Heater
- High Speed Internet
- Cable TV Available
Listing and Financial Details
- Tax Lot 1
Ownership History
Purchase Details
Purchase Details
Home Financials for this Owner
Home Financials are based on the most recent Mortgage that was taken out on this home.Purchase Details
Home Financials for this Owner
Home Financials are based on the most recent Mortgage that was taken out on this home.Similar Homes in Dover, NH
Home Values in the Area
Average Home Value in this Area
Purchase History
| Date | Buyer | Sale Price | Title Company |
|---|---|---|---|
| Robinson Ft | -- | None Available | |
| Robinson Ft | -- | None Available | |
| Robinson William | $489,000 | None Available | |
| Stewart Gary | $115,000 | None Available |
Mortgage History
| Date | Status | Borrower | Loan Amount |
|---|---|---|---|
| Previous Owner | Robinson William | $490,300 | |
| Previous Owner | Robinson William | $489,900 | |
| Previous Owner | Stewart Gary | $115,000 | |
| Previous Owner | Bean Jeffrey W | $50,000 |
Property History
| Date | Event | Price | Change | Sq Ft Price |
|---|---|---|---|---|
| 04/03/2020 04/03/20 | Sold | $489,900 | 0.0% | $254 / Sq Ft |
| 01/20/2020 01/20/20 | Pending | -- | -- | -- |
| 12/12/2019 12/12/19 | For Sale | $489,900 | +34.2% | $254 / Sq Ft |
| 08/08/2012 08/08/12 | Sold | $365,000 | +1.4% | $182 / Sq Ft |
| 08/08/2012 08/08/12 | Pending | -- | -- | -- |
| 01/20/2012 01/20/12 | For Sale | $359,900 | -- | $179 / Sq Ft |
Tax History Compared to Growth
Tax History
| Year | Tax Paid | Tax Assessment Tax Assessment Total Assessment is a certain percentage of the fair market value that is determined by local assessors to be the total taxable value of land and additions on the property. | Land | Improvement |
|---|---|---|---|---|
| 2024 | $12,903 | $710,100 | $160,100 | $550,000 |
| 2023 | $12,278 | $656,600 | $160,100 | $496,500 |
| 2022 | $12,144 | $612,100 | $160,100 | $452,000 |
| 2021 | $11,633 | $536,100 | $130,100 | $406,000 |
| 2020 | $11,588 | $466,300 | $130,100 | $336,200 |
| 2019 | $7,277 | $288,900 | $130,100 | $158,800 |
| 2018 | $2,868 | $115,100 | $115,100 | $0 |
| 2017 | $2,328 | $90,000 | $90,000 | $0 |
| 2016 | $1,972 | $75,000 | $75,000 | $0 |
| 2015 | $1,996 | $75,000 | $75,000 | $0 |
Agents Affiliated with this Home
-
S
Seller's Agent in 2020
Shayna Walters
BHHS Verani Seacoast
(603) 978-1603
-
V
Buyer's Agent in 2020
Victoria Welch
Keller Williams Realty Metro-Londonderry
(727) 772-0772
10 Total Sales
-
Peggy Carter

Seller's Agent in 2012
Peggy Carter
Coldwell Banker - Peggy Carter Team
(603) 396-2938
134 in this area
267 Total Sales
-
Cindi Couture

Buyer's Agent in 2012
Cindi Couture
Great Island Realty LLC
(603) 781-2916
29 in this area
111 Total Sales
Map
Source: PrimeMLS
MLS Number: 4787866
APN: DOVR-000045-000000-001000A
- 512 Sixth St
- 108 Boxwood Ln
- 252 Long Hill Rd
- 126 County Farm Cross Rd
- 624 Sixth St
- 2 Cheyenne St
- 121 Glen Hill Rd
- 41 New Rochester Rd
- 34 Northfield Dr
- 246 Blackwater Rd
- 205 Blackwater Rd
- 80 Glenwood Ave
- 37 Laurel Ln
- 175 Blackwater Rd
- 284 Tolend Rd
- 4 Mones Folly
- 88 Colonial Village
- 121 Emerald Ln
- 2 Alex Ct
- 8 Wedgewood Rd
- 6 Olive Meadow Ln
- 6 Olive Meadow Ln Unit 4125350
- Lot 1 Olive Meadow Ln
- 16 Olive Meadow Ln
- 519 Sixth St
- 517 Sixth St
- 10 Olive Meadow Ln
- 3 Olive Meadow Ln
- 5 Olive Meadow Ln
- 518 Sixth St
- 3 Foxtail Ridge
- 520 Sixth St
- 11 Olive Meadow Ln
- 5 Foxtail Ridge
- 22 Olive Meadow Ln
- 522 Sixth St
- 15 Olive Meadow Ln
- 513 6th St
- 508 Sixth St
- 4 Foxtail Ridge
