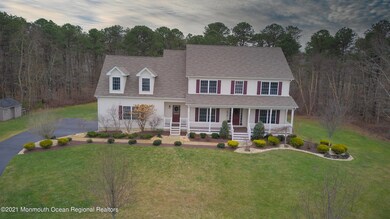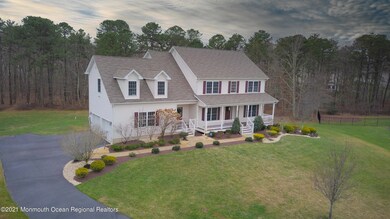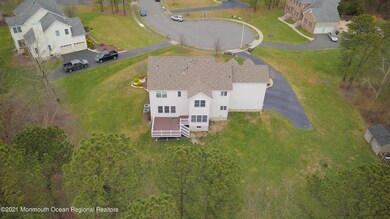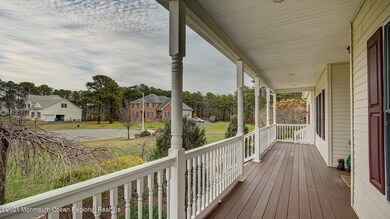
6 Opal Ct Jackson, NJ 08527
Harmony NeighborhoodHighlights
- Colonial Architecture
- Backs to Trees or Woods
- Attic
- Deck
- Wood Flooring
- Bonus Room
About This Home
As of April 2023This sprawling colonial nestled in a private cul de sac welcomes you home. From its front porch to the expansive Eat In Kitchen/Hearth Room you will find everything you need. Many upgrades in 2018 include Kitchen Granite Counters, Undermount Stainless Sink w/ Touchless Faucet, Tile Floors, LG Stainless Steel Premium Appliances incl. Stove, Microwave, Dishwasher, Refrigerator, W/D, Wood floors & all carpeting (except bonus room),all Vanities w/granite. Double Door Entry Master Bedroom suite features Tray Ceiling & Sitting Room. Huge walk in Closet. Master Bath includes Dual Sinks, Soaking Tub & Stall Shower. Oversized beautiful 2nd floor bonus room currently used as a Guest Room, plus 3 other Bedrooms. Large Main Bath w/Dual Vanities & Tub/Shower combination. All BR w/Walk in Closets. Family room overlooks wooded lot and shares a Double sided gas fireplace with Kitchen/Hearth Room. Formal Living Room and Dining Room. Oversized Laundry Room with Closet. Side Entry Garage. Front & Rear Sprinkler System. Trex like Front Porch and Rear Deck. Sub Panel for future Pool. Great Closet Space.
Last Agent to Sell the Property
Coldwell Banker Realty License #9232021 Listed on: 01/12/2021

Last Buyer's Agent
NON MEMBER
VRI Homes
Home Details
Home Type
- Single Family
Est. Annual Taxes
- $13,354
Year Built
- Built in 2005
Lot Details
- 1.02 Acre Lot
- Cul-De-Sac
- Sprinkler System
- Backs to Trees or Woods
Parking
- 2 Car Direct Access Garage
- Driveway
- On-Street Parking
Home Design
- Colonial Architecture
- Shingle Roof
- Vinyl Siding
Interior Spaces
- 3,439 Sq Ft Home
- 2-Story Property
- Tray Ceiling
- Ceiling height of 9 feet on the main level
- Ceiling Fan
- Gas Fireplace
- Blinds
- Sliding Doors
- Family Room
- Living Room
- Breakfast Room
- Dining Room
- Bonus Room
- Unfinished Basement
- Basement Fills Entire Space Under The House
- Attic
Kitchen
- Eat-In Kitchen
- Breakfast Bar
- Dinette
- Gas Cooktop
- Stove
- Microwave
- Freezer
- Dishwasher
- Granite Countertops
Flooring
- Wood
- Wall to Wall Carpet
- Ceramic Tile
Bedrooms and Bathrooms
- 4 Bedrooms
- Primary bedroom located on second floor
- Walk-In Closet
- Primary Bathroom is a Full Bathroom
- Dual Vanity Sinks in Primary Bathroom
- Primary Bathroom Bathtub Only
- Primary Bathroom includes a Walk-In Shower
Laundry
- Laundry Room
- Dryer
- Washer
Outdoor Features
- Deck
- Covered patio or porch
- Exterior Lighting
- Shed
- Storage Shed
Utilities
- Forced Air Zoned Heating and Cooling System
- Heating System Uses Natural Gas
- Programmable Thermostat
- Well
- Natural Gas Water Heater
- Water Softener
- Septic System
Community Details
- No Home Owners Association
- Farmingdale Woods Subdivision, Amber Floorplan
Listing and Financial Details
- Exclusions: Dinette Tiffany Fixture
- Assessor Parcel Number 12-01001-0000-00021
Ownership History
Purchase Details
Home Financials for this Owner
Home Financials are based on the most recent Mortgage that was taken out on this home.Purchase Details
Home Financials for this Owner
Home Financials are based on the most recent Mortgage that was taken out on this home.Similar Homes in Jackson, NJ
Home Values in the Area
Average Home Value in this Area
Purchase History
| Date | Type | Sale Price | Title Company |
|---|---|---|---|
| Deed | $605,000 | City Abstract | |
| Deed | $507,600 | -- | |
| Bargain Sale Deed | $507,638 | East Coast Title Agency |
Mortgage History
| Date | Status | Loan Amount | Loan Type |
|---|---|---|---|
| Open | $484,000 | New Conventional | |
| Previous Owner | $100,000 | New Conventional | |
| Previous Owner | $216,654 | New Conventional | |
| Previous Owner | $225,802 | Unknown | |
| Previous Owner | $245,000 | Fannie Mae Freddie Mac |
Property History
| Date | Event | Price | Change | Sq Ft Price |
|---|---|---|---|---|
| 04/27/2023 04/27/23 | Sold | $769,000 | +2.5% | $225 / Sq Ft |
| 02/22/2023 02/22/23 | For Sale | $749,999 | +24.0% | $220 / Sq Ft |
| 03/31/2021 03/31/21 | Sold | $605,000 | +0.9% | $176 / Sq Ft |
| 01/23/2021 01/23/21 | Pending | -- | -- | -- |
| 01/12/2021 01/12/21 | For Sale | $599,900 | -- | $174 / Sq Ft |
Tax History Compared to Growth
Tax History
| Year | Tax Paid | Tax Assessment Tax Assessment Total Assessment is a certain percentage of the fair market value that is determined by local assessors to be the total taxable value of land and additions on the property. | Land | Improvement |
|---|---|---|---|---|
| 2024 | $14,168 | $537,700 | $120,100 | $417,600 |
| 2023 | $13,889 | $537,700 | $120,100 | $417,600 |
| 2022 | $13,889 | $537,700 | $120,100 | $417,600 |
| 2021 | $13,620 | $537,700 | $120,100 | $417,600 |
| 2020 | $13,354 | $534,600 | $120,100 | $414,500 |
| 2019 | $13,173 | $534,600 | $120,100 | $414,500 |
| 2018 | $12,857 | $534,600 | $120,100 | $414,500 |
| 2017 | $12,547 | $534,600 | $120,100 | $414,500 |
| 2016 | $12,333 | $534,600 | $120,100 | $414,500 |
| 2015 | $12,082 | $534,600 | $120,100 | $414,500 |
| 2014 | $11,761 | $534,600 | $120,100 | $414,500 |
Agents Affiliated with this Home
-
Tara Plaza

Seller's Agent in 2023
Tara Plaza
EXP Realty
(732) 757-1364
2 in this area
67 Total Sales
-
I
Buyer's Agent in 2023
Isaac Nussbaum
Crossroads Realty Ocean Cty Regional Office
-
Bonnie Gelb
B
Seller's Agent in 2021
Bonnie Gelb
Coldwell Banker Realty
(732) 239-1519
1 in this area
11 Total Sales
-
N
Buyer's Agent in 2021
NON MEMBER
VRI Homes
-
N
Buyer's Agent in 2021
NON MEMBER MORR
NON MEMBER
Map
Source: MOREMLS (Monmouth Ocean Regional REALTORS®)
MLS Number: 22100955
APN: 12-01001-0000-00021
- 28 Amethyst Way
- 37 Serendipity Dr
- 18 Amethyst Way
- 840 Farmingdale Rd
- 333 Chandler Rd
- 444 Pfister Rd
- 379 Sapphire Dr
- 450 Chandler Rd
- 649 Jackson Mills Rd
- 115 Tree Top Cir
- 222 Chandler Rd
- 218 Chandler Rd
- 382 Pfister Rd
- 423 Montefiore Ave
- 11 Stuart Dr Unit 6
- 00 Montefiore Ave
- 0 Montefiore Ave
- 19 Summerhill Ave
- 530 Chandler Rd
- 14 Rue Monet






