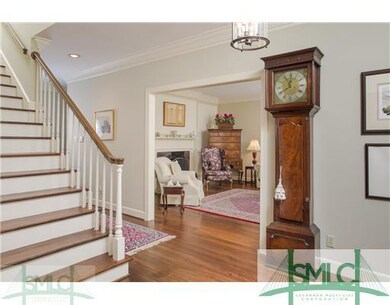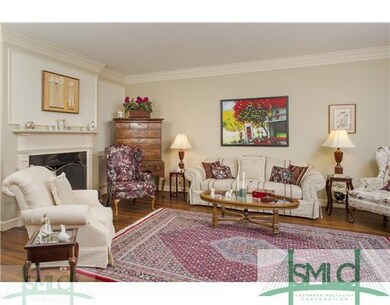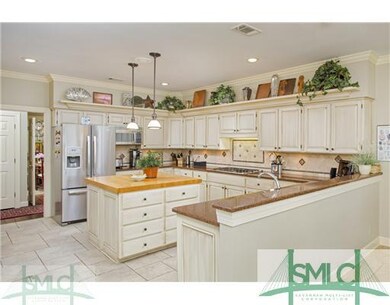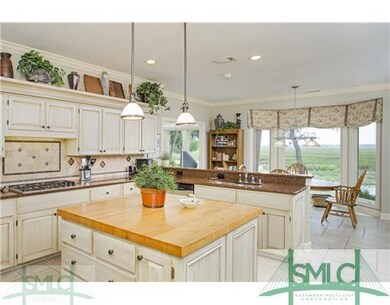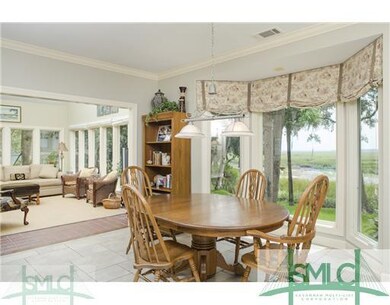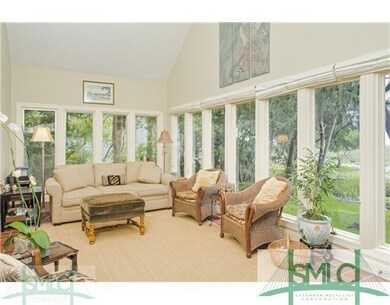
6 Oyster Reef Rd Savannah, GA 31411
Estimated Value: $905,000 - $1,283,000
Highlights
- Primary Bedroom Suite
- Deck
- Wood Flooring
- Gated Community
- Family Room with Fireplace
- Low Country Architecture
About This Home
As of October 2014FANTASTIC OPEN EASTERN MARSH VIEW. COMPLETELY RENOVATED. WONDERFUL LOW COUNTRY HOME W/ BEAUTIFUL HEART OF PINE FLOORS THROUGHOUT FIRST FLOOR. NEW KITCHEN, NEW MASTER BA, STUDY, SAVANNAH RM PLUS 3.5 SEASON ROOM. MASTER ON MAIN. CLOSETS GALORE. CIRCULAR DRIVEWAY. WONDERFUL COVERED PORCH. MUST SEE!
Home Details
Home Type
- Single Family
Est. Annual Taxes
- $10,528
Year Built
- Built in 1985 | Remodeled
Lot Details
- Lot Dimensions are 144.13x185.72x125.43x287.98
- Property fronts a marsh
- Cul-De-Sac
- Property has an invisible fence for dogs
- Level Lot
- Well Sprinkler System
- Private Yard
Home Design
- Low Country Architecture
- Ridge Vents on the Roof
- Composition Roof
- Cedar
Interior Spaces
- 4,400 Sq Ft Home
- 1.5-Story Property
- Wet Bar
- Bookcases
- Skylights
- Recessed Lighting
- Wood Burning Fireplace
- Fireplace Features Masonry
- Gas Fireplace
- Double Pane Windows
- Family Room with Fireplace
- 2 Fireplaces
- Living Room with Fireplace
Kitchen
- Breakfast Area or Nook
- Double Self-Cleaning Oven
- Cooktop with Range Hood
- Microwave
- Plumbed For Ice Maker
- Dishwasher
- Kitchen Island
- Disposal
Flooring
- Wood
- Wall to Wall Carpet
- Ceramic Tile
- Vinyl
Bedrooms and Bathrooms
- 3 Bedrooms
- Primary Bedroom on Main
- Primary Bedroom Suite
- Dual Vanity Sinks in Primary Bathroom
- Whirlpool Bathtub
- Separate Shower
Laundry
- Laundry Room
- Sink Near Laundry
- Washer and Dryer Hookup
Parking
- 2 Car Attached Garage
- Automatic Garage Door Opener
- Golf Cart Garage
Accessible Home Design
- Doors with lever handles
Outdoor Features
- Deck
- Exterior Lighting
- Outdoor Gas Grill
- Front Porch
Schools
- Hesse Elementary And Middle School
- Jenkins High School
Utilities
- Forced Air Zoned Heating and Cooling System
- Heating System Uses Gas
- Programmable Thermostat
- Community Well
- Natural Gas Water Heater
Listing and Financial Details
- Exclusions: ONLY BATHROOM MIRRORS STAY.
- Assessor Parcel Number 1-0342B-03-006
Community Details
Recreation
- Community Playground
- Jogging Path
Security
- Building Security System
- Gated Community
Ownership History
Purchase Details
Home Financials for this Owner
Home Financials are based on the most recent Mortgage that was taken out on this home.Similar Homes in Savannah, GA
Home Values in the Area
Average Home Value in this Area
Purchase History
| Date | Buyer | Sale Price | Title Company |
|---|---|---|---|
| Seeley David W | $870,000 | -- |
Property History
| Date | Event | Price | Change | Sq Ft Price |
|---|---|---|---|---|
| 10/23/2014 10/23/14 | Sold | $870,000 | -6.4% | $198 / Sq Ft |
| 10/01/2014 10/01/14 | Pending | -- | -- | -- |
| 08/12/2014 08/12/14 | For Sale | $929,000 | -- | $211 / Sq Ft |
Tax History Compared to Growth
Tax History
| Year | Tax Paid | Tax Assessment Tax Assessment Total Assessment is a certain percentage of the fair market value that is determined by local assessors to be the total taxable value of land and additions on the property. | Land | Improvement |
|---|---|---|---|---|
| 2024 | $10,528 | $347,720 | $140,000 | $207,720 |
| 2023 | $9,126 | $320,440 | $130,000 | $190,440 |
| 2022 | $8,813 | $320,560 | $140,000 | $180,560 |
| 2021 | $9,104 | $254,280 | $90,000 | $164,280 |
| 2020 | $9,039 | $237,720 | $90,000 | $147,720 |
| 2019 | $9,124 | $254,560 | $90,000 | $164,560 |
| 2018 | $8,992 | $250,440 | $90,000 | $160,440 |
| 2017 | $8,566 | $251,720 | $90,000 | $161,720 |
| 2016 | $8,487 | $260,560 | $90,000 | $170,560 |
| 2015 | $8,812 | $262,920 | $90,000 | $172,920 |
| 2014 | $10,793 | $259,400 | $0 | $0 |
Agents Affiliated with this Home
-
Peggy Utley

Seller's Agent in 2014
Peggy Utley
The Landings Company
(912) 484-0500
14 in this area
14 Total Sales
-
Judy A. Green
J
Seller Co-Listing Agent in 2014
Judy A. Green
The Landings Company
(912) 484-2981
25 in this area
26 Total Sales
-
STEPHANIE GIORGIO

Buyer's Agent in 2014
STEPHANIE GIORGIO
The Landings Company
(912) 272-2049
41 in this area
42 Total Sales
Map
Source: Savannah Multi-List Corporation
MLS Number: 126385
APN: 10342B03006
- 3 Inigo Jones Ln
- 4 Brandenberry Rd
- 2 Morning Marsh Rd
- 12 Beck's Retreat
- 1 Blackgum Ln
- 10 Hobcaw Ln
- 208 Yam Gandy Rd
- 59 Peregrine Crossing
- 18 Cotton Crossing
- 1 Hobcaw Ln
- 6 Bishopwood Ct
- 1 Bishopwood Ct
- 33 Little Comfort Rd
- 4 Longwater Ln
- 43 Cotton Crossing W
- 27 Hemingway Cir
- 47 Cotton Crossing W
- 10 Pennystone Retreat
- 2 Castle Brook Retreat
- 12 Pennystone Retreat
- 6 Oyster Reef Rd
- 6 E Oyster Shell Rd Unit 6E
- 5 Oyster Reef Rd
- 7 Oyster Reef Rd
- 4A Oyster Shell Rd
- 4 Oyster Reef Rd
- 12 Oyster Shell Rd Unit D
- 12 Oyster Reef Rd
- 8 Oyster Reef Rd
- 13 Oyster Reef Rd
- 11 Oyster Reef Rd
- 10 Oyster Reef Rd
- 10 Oyster Shell Rd
- 10A Oyster Shell Rd
- 14 Oyster Reef Rd
- 3 Oyster Reef Rd
- 15 Oyster Reef Rd
- 2 Oyster Reef Rd
- 6 Marsh Elder Ln
- 5 Marsh Elder Ln

