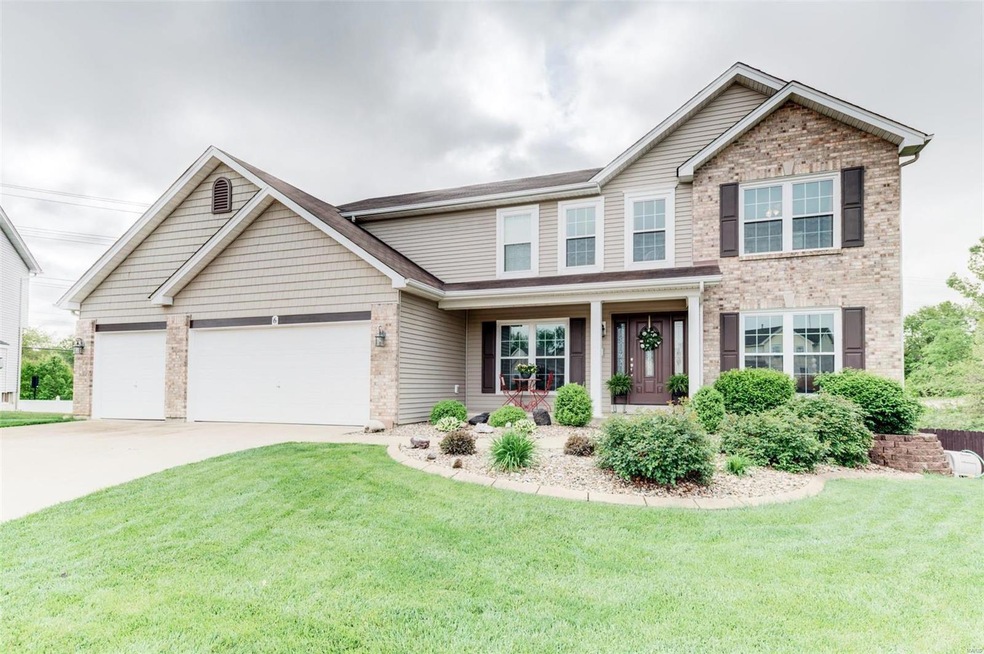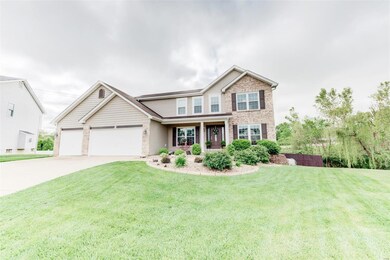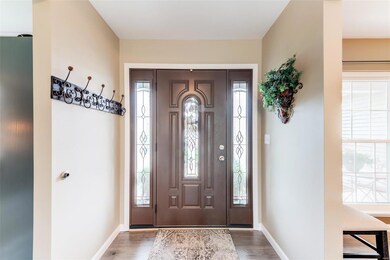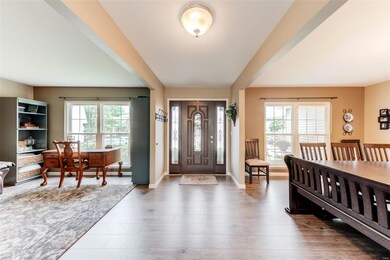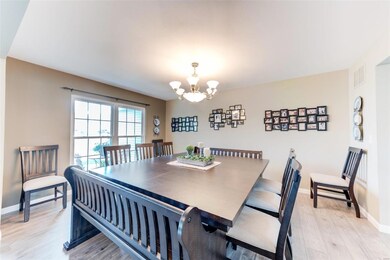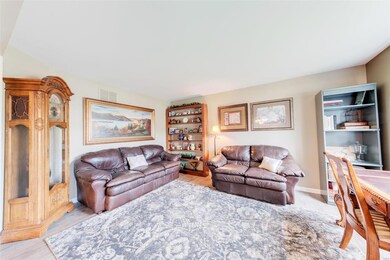
6 Parsons Creek Ct O Fallon, MO 63366
Estimated Value: $511,541 - $545,000
Highlights
- Primary Bedroom Suite
- Deck
- Traditional Architecture
- Open Floorplan
- Vaulted Ceiling
- Wood Flooring
About This Home
As of June 2021A Lot Of Hm For Your $$* Exterior offers Partial Brick Frt* Enclosed Soffits & Fascia* Coach Lights* 3 Car Garage W/Service Dr* Privacy Fenced Yd* New Roof & Some Gutters & Downspouts To Be Installed Before Closing* Professionally Landscaped Yd* Sprinkler System* Storage Above Garage* Brick Mailbox* 15x12 Deck* 20x16 Patio w/Gazebo & Located On A Cul-De-Sac St* Interior Offers 5 Bdrms, 3 Full & 1 1/2 Baths* Formal Living & Dining Rms* Newer Windows Thru Out Hm* Great Rm w/Ceiling Fan & Brick Surround Wd Burning F/P w/Raised Hearth* All Bdrms Have Walk-In Closets* White 6 Panel Drs & Trim* Kitchen Offers White Cabinets, Granite Counters, Tile Backsplash, Stainless Appliances, Center Island, Smooth Top Stove, Built-In Microwave, Tile Flrs & Pantry* Main Flr Laundry Rm* Newer Manufactured Wd Flooring* Ceiling Fans* Vaulted Master Suite w/Updated Luxury Bath & a 12x11 Walk-In Closet* Finished Walkout L/L w/Family Rm, Rec Rm, Full Bath & 5th Bdrm* Newer Zoned HVAC System & Water Softener*
Last Agent to Sell the Property
Realty Executives Premiere License #1999120953 Listed on: 05/07/2021

Home Details
Home Type
- Single Family
Est. Annual Taxes
- $5,457
Year Built
- Built in 2001
Lot Details
- 0.36 Acre Lot
- Cul-De-Sac
- Wood Fence
- Level Lot
- Sprinkler System
HOA Fees
- $10 Monthly HOA Fees
Parking
- 3 Car Attached Garage
- Garage Door Opener
- Off-Street Parking
Home Design
- Traditional Architecture
- Brick Veneer
- Poured Concrete
- Vinyl Siding
Interior Spaces
- 2-Story Property
- Open Floorplan
- Vaulted Ceiling
- Ceiling Fan
- Wood Burning Fireplace
- Insulated Windows
- Tilt-In Windows
- Window Treatments
- Sliding Doors
- Six Panel Doors
- Entrance Foyer
- Great Room with Fireplace
- Family Room
- Breakfast Room
- Formal Dining Room
- Loft
- Lower Floor Utility Room
- Laundry on main level
- Fire and Smoke Detector
Kitchen
- Breakfast Bar
- Electric Oven or Range
- Microwave
- Dishwasher
- Stainless Steel Appliances
- Kitchen Island
- Granite Countertops
- Built-In or Custom Kitchen Cabinets
- Disposal
Flooring
- Wood
- Partially Carpeted
Bedrooms and Bathrooms
- Primary Bedroom Suite
- Walk-In Closet
- Primary Bathroom is a Full Bathroom
- Dual Vanity Sinks in Primary Bathroom
- Separate Shower in Primary Bathroom
Partially Finished Basement
- Walk-Out Basement
- Basement Fills Entire Space Under The House
- Sump Pump
- Bedroom in Basement
Outdoor Features
- Deck
- Patio
Schools
- Dardenne Elem. Elementary School
- Ft. Zumwalt West Middle School
- Ft. Zumwalt West High School
Utilities
- Forced Air Zoned Cooling and Heating System
- Heating System Uses Gas
- Underground Utilities
- Gas Water Heater
- Water Softener is Owned
Listing and Financial Details
- Assessor Parcel Number 2-0067-7949-00-0003.0000000
Community Details
Recreation
- Recreational Area
Ownership History
Purchase Details
Home Financials for this Owner
Home Financials are based on the most recent Mortgage that was taken out on this home.Purchase Details
Home Financials for this Owner
Home Financials are based on the most recent Mortgage that was taken out on this home.Similar Homes in the area
Home Values in the Area
Average Home Value in this Area
Purchase History
| Date | Buyer | Sale Price | Title Company |
|---|---|---|---|
| Gish Erika K | -- | Old Republic Title | |
| Scarborough James Stuart | $220,575 | -- |
Mortgage History
| Date | Status | Borrower | Loan Amount |
|---|---|---|---|
| Open | Gish Erika K | $382,500 | |
| Previous Owner | Scarborough James Stuart | $40,000 | |
| Previous Owner | Scarborough James Stuart | $306,000 | |
| Previous Owner | Scarborough James Stuart | $234,400 | |
| Previous Owner | Scarborough James Stuart | $58,600 | |
| Previous Owner | Scarborough James Stuart | $213,957 |
Property History
| Date | Event | Price | Change | Sq Ft Price |
|---|---|---|---|---|
| 06/10/2021 06/10/21 | Sold | -- | -- | -- |
| 05/10/2021 05/10/21 | Pending | -- | -- | -- |
| 05/07/2021 05/07/21 | For Sale | $399,900 | -- | $97 / Sq Ft |
Tax History Compared to Growth
Tax History
| Year | Tax Paid | Tax Assessment Tax Assessment Total Assessment is a certain percentage of the fair market value that is determined by local assessors to be the total taxable value of land and additions on the property. | Land | Improvement |
|---|---|---|---|---|
| 2023 | $5,457 | $82,706 | $0 | $0 |
| 2022 | $4,393 | $61,880 | $0 | $0 |
| 2021 | $4,397 | $61,880 | $0 | $0 |
| 2020 | $4,424 | $60,289 | $0 | $0 |
| 2019 | $4,434 | $60,289 | $0 | $0 |
| 2018 | $3,942 | $51,139 | $0 | $0 |
| 2017 | $3,897 | $51,139 | $0 | $0 |
| 2016 | $3,684 | $48,158 | $0 | $0 |
| 2015 | $3,425 | $48,158 | $0 | $0 |
| 2014 | $3,406 | $47,086 | $0 | $0 |
Agents Affiliated with this Home
-
Jerry Roark

Seller's Agent in 2021
Jerry Roark
Realty Executives
(314) 706-4956
26 in this area
158 Total Sales
-
Jessica Vargas

Buyer's Agent in 2021
Jessica Vargas
Nettwork Global
(636) 734-3797
26 in this area
277 Total Sales
Map
Source: MARIS MLS
MLS Number: MIS21027070
APN: 2-0067-7949-00-0003.0000000
- 927 Annabrook Park Dr
- 1575 Tea Party Ln
- 3103 Brook Hollow Dr
- 1002 Brook Mont Dr
- 1513 Tea Party Ln
- 7259 Picasso Dr
- 5 Poor Richard Ct
- 3 Jura Ct
- 1405 Shelby Point Dr
- 1024 Brook Mont Dr
- 27 Palace Green Ct
- 1375 Norwood Hills Dr
- 6 Spangle Way Dr
- 172 Snake River Dr
- 2029 Crimson Meadows Dr
- 26 Clear Meadows Ct
- 7253 Highway N
- 120 Royal Troon Dr
- 1 Pine Forest Ct
- 109 Royal Troon Dr
- 6 Parsons Creek Ct
- 8 Parsons Creek Ct
- 7 Parsons Creek Ct
- 2 Parsons Creek Ct
- 2418 Stoney Brook Dr
- 5 Parsons Creek Ct
- 3 Parsons Creek Ct
- 26 Fiddlers Dr
- 903 Annabrook Park Dr
- 933 Feise Rd
- 5 Wood Forest Ct
- 7 Wood Forest Ct
- 24 Fiddlers Dr
- 907 Annabrook Park Dr
- 28 Fiddlers Dr
- 22 Fiddlers Dr
- 911 Annabrook Park Dr
- 3 Wood Forest Ct
- 8 Wood Forest Ct
- 915 Annabrook Park Dr
