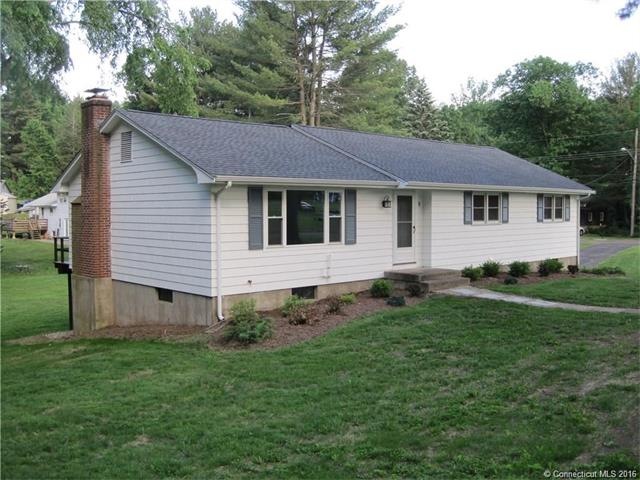
6 Partridge Ln Bloomfield, CT 06002
Bloomfield NeighborhoodHighlights
- Deck
- Attic
- Corner Lot
- Ranch Style House
- 1 Fireplace
- No HOA
About This Home
As of March 2017Completely renovated Ranch in Foothills Way area of North Bloomfield. New kitchen with Stainless Steel appliances, Granite counters. Large living room, dining room and eat in kitchen. Master Bedroom with full bath. Lower level features family room with fireplace, half bath and laundry room. Refinished hardwood floors on main level, deck off kitchen, 2 car garage. New roof, new 100 amp service, new boiler. Move right in!
Last Agent to Sell the Property
Suzanne Brannack
Century 21 AllPoints Realty License #RES.0072673
Home Details
Home Type
- Single Family
Est. Annual Taxes
- $4,068
Year Built
- Built in 1966
Lot Details
- 0.69 Acre Lot
- Corner Lot
Home Design
- Ranch Style House
- Shingle Siding
Interior Spaces
- 1,792 Sq Ft Home
- 1 Fireplace
- Pull Down Stairs to Attic
- Home Security System
Kitchen
- Gas Oven or Range
- Microwave
- Dishwasher
- Disposal
Bedrooms and Bathrooms
- 3 Bedrooms
Laundry
- Dryer
- Washer
Basement
- Walk-Out Basement
- Partial Basement
Parking
- 2 Car Garage
- Basement Garage
- Tuck Under Garage
- Parking Deck
- Automatic Garage Door Opener
- Driveway
Outdoor Features
- Deck
Schools
- Pboe Elementary School
- Pboe Middle School
- Bloomfield High School
Utilities
- Baseboard Heating
- Heating System Uses Oil
- Private Company Owned Well
- Fuel Tank Located in Basement
- Cable TV Available
Community Details
- No Home Owners Association
Ownership History
Purchase Details
Home Financials for this Owner
Home Financials are based on the most recent Mortgage that was taken out on this home.Purchase Details
Home Financials for this Owner
Home Financials are based on the most recent Mortgage that was taken out on this home.Purchase Details
Map
Similar Homes in the area
Home Values in the Area
Average Home Value in this Area
Purchase History
| Date | Type | Sale Price | Title Company |
|---|---|---|---|
| Warranty Deed | $219,000 | -- | |
| Warranty Deed | $99,900 | -- | |
| Deed | $24,781 | -- |
Mortgage History
| Date | Status | Loan Amount | Loan Type |
|---|---|---|---|
| Open | $296,296 | Stand Alone Refi Refinance Of Original Loan | |
| Closed | $216,678 | Stand Alone Refi Refinance Of Original Loan | |
| Closed | $223,311 | FHA | |
| Closed | $226,227 | FHA | |
| Previous Owner | $9,741 | No Value Available |
Property History
| Date | Event | Price | Change | Sq Ft Price |
|---|---|---|---|---|
| 03/21/2017 03/21/17 | Sold | $219,000 | -0.4% | $122 / Sq Ft |
| 02/07/2017 02/07/17 | For Sale | $219,900 | 0.0% | $123 / Sq Ft |
| 02/07/2017 02/07/17 | Pending | -- | -- | -- |
| 12/15/2016 12/15/16 | For Sale | $219,900 | +0.4% | $123 / Sq Ft |
| 11/12/2016 11/12/16 | Off Market | $219,000 | -- | -- |
| 10/12/2016 10/12/16 | Price Changed | $219,900 | -4.3% | $123 / Sq Ft |
| 08/15/2016 08/15/16 | For Sale | $229,900 | 0.0% | $128 / Sq Ft |
| 07/30/2016 07/30/16 | Pending | -- | -- | -- |
| 07/27/2016 07/27/16 | For Sale | $229,900 | +130.1% | $128 / Sq Ft |
| 09/14/2015 09/14/15 | Sold | $99,900 | 0.0% | $56 / Sq Ft |
| 08/03/2015 08/03/15 | Pending | -- | -- | -- |
| 07/30/2015 07/30/15 | For Sale | $99,900 | -- | $56 / Sq Ft |
Tax History
| Year | Tax Paid | Tax Assessment Tax Assessment Total Assessment is a certain percentage of the fair market value that is determined by local assessors to be the total taxable value of land and additions on the property. | Land | Improvement |
|---|---|---|---|---|
| 2024 | $6,318 | $161,000 | $49,700 | $111,300 |
| 2023 | $6,203 | $161,000 | $49,700 | $111,300 |
| 2022 | $5,801 | $161,000 | $49,700 | $111,300 |
| 2021 | $5,930 | $161,000 | $49,700 | $111,300 |
| 2020 | $5,838 | $161,000 | $49,700 | $111,300 |
| 2019 | $6,173 | $159,670 | $49,700 | $109,970 |
| 2018 | $4,288 | $111,020 | $49,490 | $61,530 |
| 2017 | $4,281 | $111,020 | $49,490 | $61,530 |
| 2016 | $4,180 | $111,020 | $49,490 | $61,530 |
| 2015 | $4,102 | $111,020 | $49,490 | $61,530 |
| 2014 | $5,076 | $142,030 | $52,500 | $89,530 |
Source: SmartMLS
MLS Number: G10155721
APN: BLOO-002321-000000-001034
- 3 Partridge Ln
- 8 Beacon Hill Dr
- 156 Mountain Ave
- 223 Tunxis Ave
- 1 Meadowview Ln
- 179 Thistle Pond Dr Unit 179
- 141 Tunxis Ave
- 26 Alice Dr
- 1 Penwood Rd
- 108 Tunxis Ave
- 545 Simsbury Rd
- 137 Duncaster Rd
- 8 Nolan Dr
- 15 Burnwood Dr
- 12 Burnwood Dr
- 86 Gabb Rd
- 3 Mallard Dr
- 200 Woodland Ave
- 331 Tunxis Ave
- 6 Greenmeadow Dr
