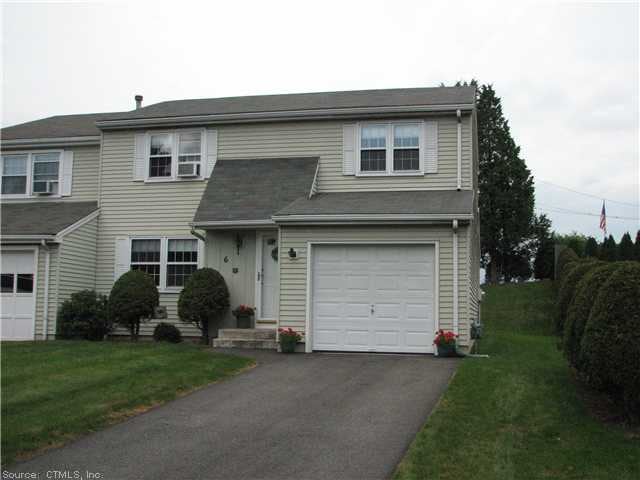
6 Pebble Dr Unit 6 Newington, CT 06111
Estimated Value: $327,196 - $352,000
Highlights
- Attic
- 1 Car Attached Garage
- Baseboard Heating
About This Home
As of April 2013Beautifully maintained home in pristine condition!! First floor family room leads to stone patio!! Gleaming wood floors throughout. This home is spotless!! Just place your furniture and fall in love!!!Master ins $380 and association fee $220 pd yearly
$600.00Yr includes association fee and master insurance fee
Last Agent to Sell the Property
Berkshire Hathaway NE Prop. License #REB.0750514 Listed on: 03/07/2013

Property Details
Home Type
- Condominium
Est. Annual Taxes
- $4,481
Year Built
- Built in 1979
Lot Details
- 4,792
HOA Fees
- $50 Monthly HOA Fees
Parking
- 1 Car Attached Garage
Home Design
- Aluminum Siding
Interior Spaces
- 1,430 Sq Ft Home
- Unfinished Basement
- Basement Fills Entire Space Under The House
- Attic
Kitchen
- Oven or Range
- Range Hood
- Dishwasher
Bedrooms and Bathrooms
- 3 Bedrooms
Schools
- Paterson Elementary School
- Wallace Middle School
- Newington High School
Utilities
- Baseboard Heating
- Heating System Uses Natural Gas
- Electric Water Heater
- Cable TV Available
Community Details
Overview
- Ridgebrook Community
Pet Policy
- Pets Allowed
Ownership History
Purchase Details
Home Financials for this Owner
Home Financials are based on the most recent Mortgage that was taken out on this home.Similar Homes in the area
Home Values in the Area
Average Home Value in this Area
Purchase History
| Date | Buyer | Sale Price | Title Company |
|---|---|---|---|
| Kuljis Yure E | $210,000 | -- |
Mortgage History
| Date | Status | Borrower | Loan Amount |
|---|---|---|---|
| Open | Kuljis Yure E | $206,145 | |
| Previous Owner | Churchill Katherine | $50,000 | |
| Previous Owner | Churchill Katherine | $5,000 | |
| Previous Owner | Churchill Katherine | $7,000 |
Property History
| Date | Event | Price | Change | Sq Ft Price |
|---|---|---|---|---|
| 04/30/2013 04/30/13 | Sold | $210,000 | -4.5% | $147 / Sq Ft |
| 03/21/2013 03/21/13 | Pending | -- | -- | -- |
| 03/07/2013 03/07/13 | For Sale | $219,900 | -- | $154 / Sq Ft |
Tax History Compared to Growth
Tax History
| Year | Tax Paid | Tax Assessment Tax Assessment Total Assessment is a certain percentage of the fair market value that is determined by local assessors to be the total taxable value of land and additions on the property. | Land | Improvement |
|---|---|---|---|---|
| 2024 | $4,849 | $122,240 | $33,980 | $88,260 |
| 2023 | $4,689 | $122,240 | $33,980 | $88,260 |
| 2022 | $4,705 | $122,240 | $33,980 | $88,260 |
| 2021 | $4,744 | $122,240 | $33,980 | $88,260 |
| 2020 | $4,824 | $122,820 | $33,980 | $88,840 |
| 2019 | $4,845 | $122,820 | $33,980 | $88,840 |
| 2018 | $4,729 | $122,820 | $33,980 | $88,840 |
| 2017 | $4,494 | $122,820 | $33,980 | $88,840 |
| 2016 | $4,391 | $122,820 | $33,980 | $88,840 |
| 2014 | $4,773 | $137,280 | $44,450 | $92,830 |
Agents Affiliated with this Home
-
Gary Guyette

Seller's Agent in 2013
Gary Guyette
Berkshire Hathaway Home Services
(860) 214-7795
59 in this area
198 Total Sales
-
Ken Hjulstrom

Buyer's Agent in 2013
Ken Hjulstrom
William Raveis Real Estate
(860) 490-9116
5 in this area
52 Total Sales
Map
Source: SmartMLS
MLS Number: G644533
APN: NEWI-000027-000021
- 43 Robin Brook Dr
- 2990 Berlin Turnpike
- 165 Foxboro Dr
- 42 Hunters Ln Unit 42
- 2950 Berlin Turnpike
- 271 Foxboro Dr Unit 271
- 131 Hunters Ln Unit 131
- 255 Church St
- 110 Griswoldville Ave
- 81 Edward St
- 100 Webster Ct Unit 100
- 214 Candlewyck Dr
- 339 Churchill Dr
- 660/674 Church Rear St
- 40 Woodsedge Dr Unit 2C
- 67 Stuart St
- 0 Berlin Turnpike Unit 24003303
- 51 Stuart St
- 12 Homecrest St
- 114 Boulder Dr
