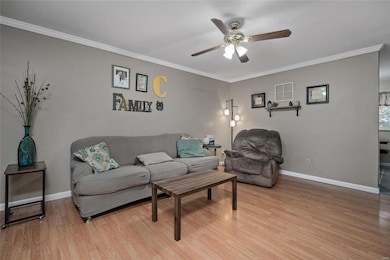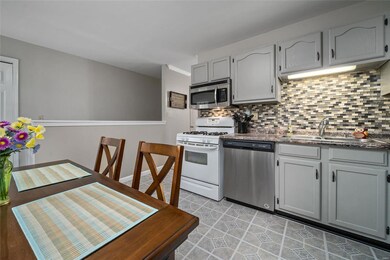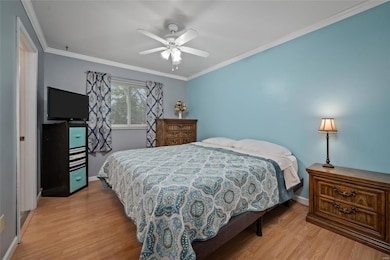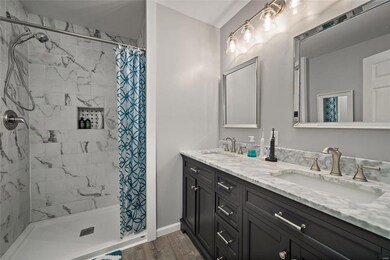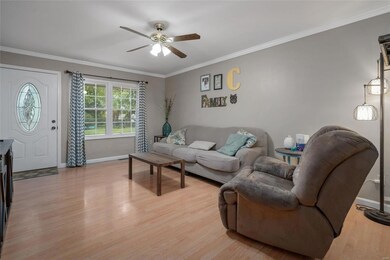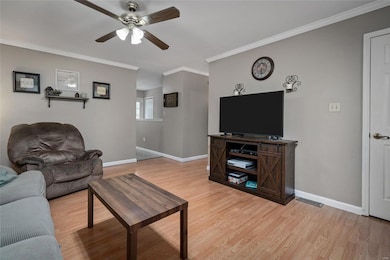
6 Pheasant Ln Saint Peters, MO 63376
Highlights
- Primary Bedroom Suite
- Open Floorplan
- Backs to Trees or Woods
- Progress South Elementary School Rated A
- Ranch Style House
- Bonus Room
About This Home
As of November 2024Welcome home!! Beautifully updated 3 bedroom 2 bath St. Peters home sure to impress! Open floor plan, white 6 panel doors and trim, updated kitchen w/new flooring, newly added pantry, painted cabinets in todays most desired colors, newer counter tops, backsplash and SS appliances. Livingroom with laminate flooring & crown molding, updated hall bath, Master bedroom w/crown molding and ceiling fan. Gorgeous updated bath with Tiled walk in shower, adult height double bowl vanity with upgraded lighting and mirrors. Bedrooms 2 and 3 both with laminate flooring and spacious in size. Open stairwell leads to nicely finished family room, game room and just a great place to hang out. Out the back is a Nice size patio, shed, fire pit area and fully fenced yard backing to Trees/Wooded area. Great location and Fort Zumwalt School District! Close to shopping, restaurants and easy access to major hwys.... Make this your New Home before the sign reads SOLD!!!
Last Agent to Sell the Property
Berkshire Hathaway HomeServices Select Properties License #2002018176 Listed on: 09/11/2020

Home Details
Home Type
- Single Family
Est. Annual Taxes
- $2,303
Year Built
- Built in 1982
Lot Details
- 6,621 Sq Ft Lot
- Fenced
- Level Lot
- Backs to Trees or Woods
Parking
- 1 Car Attached Garage
- Garage Door Opener
- Additional Parking
Home Design
- Ranch Style House
- Traditional Architecture
- Poured Concrete
- Vinyl Siding
Interior Spaces
- 1,580 Sq Ft Home
- Open Floorplan
- Historic or Period Millwork
- Ceiling Fan
- Window Treatments
- Six Panel Doors
- Family Room
- Living Room
- Combination Kitchen and Dining Room
- Bonus Room
- Partially Carpeted
- Partially Finished Basement
- Basement Ceilings are 8 Feet High
- Fire and Smoke Detector
Kitchen
- Eat-In Kitchen
- Gas Oven or Range
- Microwave
- Dishwasher
- Built-In or Custom Kitchen Cabinets
- Disposal
Bedrooms and Bathrooms
- 3 Main Level Bedrooms
- Primary Bedroom Suite
- 2 Full Bathrooms
- Shower Only
Outdoor Features
- Patio
- Shed
Schools
- Progress South Elem. Elementary School
- Ft. Zumwalt South Middle School
- Ft. Zumwalt South High School
Utilities
- Forced Air Heating and Cooling System
- Heating System Uses Gas
- Gas Water Heater
Community Details
- Recreational Area
Listing and Financial Details
- Assessor Parcel Number 2-0061-4965-00-0230.0000000
Ownership History
Purchase Details
Home Financials for this Owner
Home Financials are based on the most recent Mortgage that was taken out on this home.Purchase Details
Home Financials for this Owner
Home Financials are based on the most recent Mortgage that was taken out on this home.Purchase Details
Home Financials for this Owner
Home Financials are based on the most recent Mortgage that was taken out on this home.Purchase Details
Home Financials for this Owner
Home Financials are based on the most recent Mortgage that was taken out on this home.Purchase Details
Home Financials for this Owner
Home Financials are based on the most recent Mortgage that was taken out on this home.Purchase Details
Home Financials for this Owner
Home Financials are based on the most recent Mortgage that was taken out on this home.Purchase Details
Purchase Details
Purchase Details
Home Financials for this Owner
Home Financials are based on the most recent Mortgage that was taken out on this home.Similar Homes in the area
Home Values in the Area
Average Home Value in this Area
Purchase History
| Date | Type | Sale Price | Title Company |
|---|---|---|---|
| Deed | -- | Chesterfield Title Agency | |
| Deed | -- | Chesterfield Title Agency | |
| Warranty Deed | -- | Chesterfield Title Agency | |
| Warranty Deed | -- | None Available | |
| Warranty Deed | $257,501 | None Listed On Document | |
| Interfamily Deed Transfer | -- | Touchstone Title & Abstract | |
| Warranty Deed | $133,000 | New Millennium Title Group | |
| Warranty Deed | -- | Integrity Land Title Co Inc | |
| Special Warranty Deed | -- | -- | |
| Special Warranty Deed | -- | -- | |
| Trustee Deed | $91,544 | -- | |
| Warranty Deed | -- | -- |
Mortgage History
| Date | Status | Loan Amount | Loan Type |
|---|---|---|---|
| Open | $206,000 | New Conventional | |
| Closed | $0 | New Conventional | |
| Previous Owner | $193,610 | New Conventional | |
| Previous Owner | $10,000 | Stand Alone Second | |
| Previous Owner | $127,253 | FHA | |
| Previous Owner | $130,591 | FHA | |
| Previous Owner | $130,822 | FHA | |
| Previous Owner | $132,815 | FHA | |
| Previous Owner | $32,000 | Credit Line Revolving | |
| Previous Owner | $93,000 | Stand Alone First | |
| Previous Owner | $14,000 | Credit Line Revolving | |
| Previous Owner | $98,000 | Purchase Money Mortgage | |
| Previous Owner | $87,624 | FHA |
Property History
| Date | Event | Price | Change | Sq Ft Price |
|---|---|---|---|---|
| 11/08/2024 11/08/24 | Sold | -- | -- | -- |
| 10/14/2024 10/14/24 | Pending | -- | -- | -- |
| 10/08/2024 10/08/24 | Price Changed | $245,000 | +2.1% | $250 / Sq Ft |
| 10/08/2024 10/08/24 | For Sale | $240,000 | +28.3% | $245 / Sq Ft |
| 10/07/2024 10/07/24 | Off Market | -- | -- | -- |
| 10/23/2020 10/23/20 | Sold | -- | -- | -- |
| 09/13/2020 09/13/20 | Pending | -- | -- | -- |
| 09/11/2020 09/11/20 | For Sale | $187,000 | -- | $118 / Sq Ft |
Tax History Compared to Growth
Tax History
| Year | Tax Paid | Tax Assessment Tax Assessment Total Assessment is a certain percentage of the fair market value that is determined by local assessors to be the total taxable value of land and additions on the property. | Land | Improvement |
|---|---|---|---|---|
| 2023 | $2,303 | $37,749 | $0 | $0 |
| 2022 | $2,047 | $31,243 | $0 | $0 |
| 2021 | $2,046 | $31,243 | $0 | $0 |
| 2020 | $1,827 | $26,977 | $0 | $0 |
| 2019 | $1,820 | $26,977 | $0 | $0 |
| 2018 | $1,639 | $23,229 | $0 | $0 |
| 2017 | $1,630 | $23,229 | $0 | $0 |
| 2016 | $1,374 | $19,548 | $0 | $0 |
| 2015 | $1,273 | $19,548 | $0 | $0 |
| 2014 | $1,420 | $21,281 | $0 | $0 |
Agents Affiliated with this Home
-
Heather Brewer
H
Seller's Agent in 2024
Heather Brewer
Coldwell Banker Realty - Gunda
(314) 398-1553
14 in this area
60 Total Sales
-
Jaclyn Snodgress
J
Buyer's Agent in 2024
Jaclyn Snodgress
Coldwell Banker Realty - Gunda
(314) 324-6008
10 in this area
100 Total Sales
-
Cindy Burcham

Seller's Agent in 2020
Cindy Burcham
Berkshire Hathway Home Services
(314) 651-1230
21 in this area
110 Total Sales
-
Pamela Havens

Buyer's Agent in 2020
Pamela Havens
Coldwell Banker Realty - Gunda
(314) 398-1552
23 in this area
104 Total Sales
Map
Source: MARIS MLS
MLS Number: MIS20065526
APN: 2-0061-4965-00-0230.0000000
- 18 Santa Fe Trail Ct
- 1 Wild Deer Ln
- 17 Santa Fe Trail Ct
- 14 Belgian Trail
- 7 Park City Ct
- 2 Pearview Ct
- 1918 Lunenburg Dr
- 111 Aspencade Cir
- 22 Hillcrest Estates Ln
- 5 Oak Bluff Dr
- 26 Patriarch Ct
- 190 Abington Dr
- 301 Sassafras Parc Dr
- 101 Aspencade Cir
- 2654 Breckenridge Cir
- 122 Tennessee Walker Way
- 2 Barrington Dr
- 25 Jacobs Ct W
- 367 Shamrock St
- 361 Shamrock St

