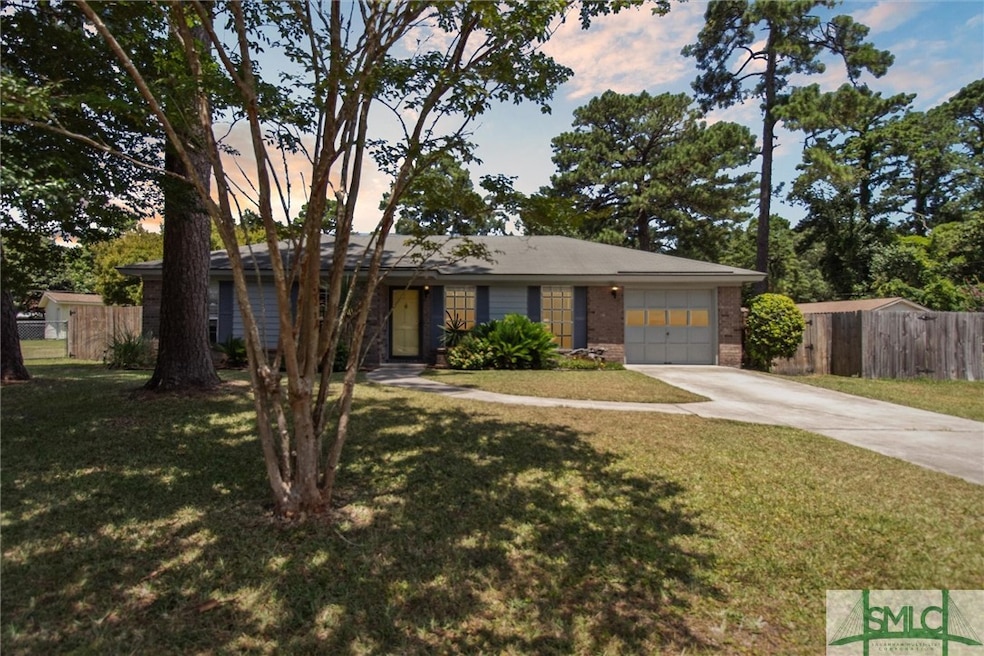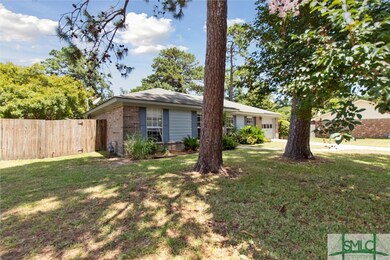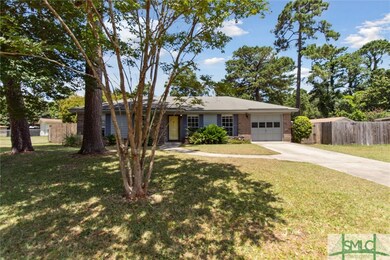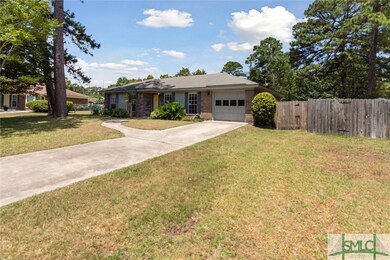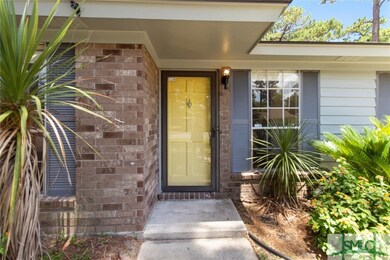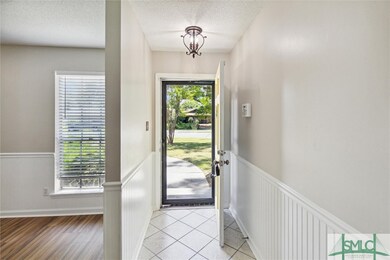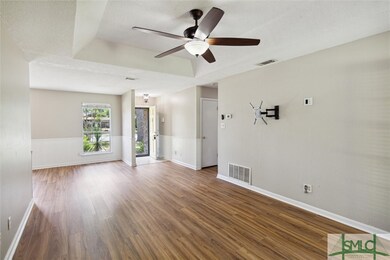
6 Pine Hammock Ct Savannah, GA 31406
Montgomery NeighborhoodHighlights
- Primary Bedroom Suite
- Covered patio or porch
- Fenced Yard
- No HOA
- Breakfast Area or Nook
- 1 Car Attached Garage
About This Home
As of August 2024Discover this charming 3 bedroom, 2 bath, brick home conveniently located in Rivers Bend Subdivision. This gem features brand-new luxury vinyl plank flooring throughout and a beautifully upgraded kitchen with new cabinets, countertops, and a new dishwasher. The freshly painted interior provides a clean, modern ambiance. Nestled on a spacious cul-de-sac lot, the property boasts a covered patio and a spacious privacy-fenced backyard, perfect for outdoor gatherings. Enjoy the convenience of a 1-car garage, no flood insurance required, and located just outside the city limits so you only pay county taxes. Embrace country living with city amenities just minutes away. Convenient to historic downtown Savannah, Tybee Island & more! Don’t miss out on this incredible opportunity!
Home Details
Home Type
- Single Family
Est. Annual Taxes
- $1,818
Year Built
- Built in 1983
Lot Details
- 0.35 Acre Lot
- Fenced Yard
Parking
- 1 Car Attached Garage
- Garage Door Opener
Home Design
- Brick Exterior Construction
- Slab Foundation
- Asphalt Roof
Interior Spaces
- 1,307 Sq Ft Home
- 1-Story Property
- Entrance Foyer
Kitchen
- Breakfast Area or Nook
- Oven
- Range
- Microwave
- Dishwasher
Bedrooms and Bathrooms
- 3 Bedrooms
- Primary Bedroom Suite
- 2 Full Bathrooms
Laundry
- Laundry Room
- Washer and Dryer Hookup
Outdoor Features
- Covered patio or porch
- Play Equipment
Schools
- Hesse Elementary And Middle School
- Jenkins High School
Utilities
- Central Heating and Cooling System
- Heating System Uses Gas
- Gas Water Heater
- Septic Tank
Community Details
- No Home Owners Association
- Rivers Bend Subdivision
Listing and Financial Details
- Assessor Parcel Number 1-0520-12-003
Map
Home Values in the Area
Average Home Value in this Area
Property History
| Date | Event | Price | Change | Sq Ft Price |
|---|---|---|---|---|
| 08/05/2024 08/05/24 | Sold | $327,000 | +0.6% | $250 / Sq Ft |
| 06/20/2024 06/20/24 | For Sale | $324,900 | -- | $249 / Sq Ft |
Tax History
| Year | Tax Paid | Tax Assessment Tax Assessment Total Assessment is a certain percentage of the fair market value that is determined by local assessors to be the total taxable value of land and additions on the property. | Land | Improvement |
|---|---|---|---|---|
| 2024 | $1,818 | $69,560 | $19,200 | $50,360 |
| 2023 | $1,047 | $75,040 | $19,200 | $55,840 |
| 2022 | $1,434 | $55,360 | $15,560 | $39,800 |
| 2021 | $1,527 | $49,120 | $15,560 | $33,560 |
| 2020 | $1,473 | $49,120 | $15,560 | $33,560 |
| 2019 | $1,584 | $49,120 | $15,560 | $33,560 |
| 2018 | $1,577 | $48,640 | $15,560 | $33,080 |
| 2017 | $1,526 | $46,520 | $15,560 | $30,960 |
| 2016 | $1,366 | $46,800 | $15,560 | $31,240 |
| 2015 | $1,371 | $51,000 | $13,840 | $37,160 |
| 2014 | $1,969 | $51,160 | $0 | $0 |
Mortgage History
| Date | Status | Loan Amount | Loan Type |
|---|---|---|---|
| Open | $245,250 | New Conventional | |
| Previous Owner | $131,235 | FHA | |
| Previous Owner | $133,018 | FHA | |
| Previous Owner | $137,464 | FHA | |
| Previous Owner | $153,288 | FHA |
Deed History
| Date | Type | Sale Price | Title Company |
|---|---|---|---|
| Warranty Deed | $327,000 | -- | |
| Warranty Deed | $140,000 | -- | |
| Deed | $154,500 | -- |
Similar Homes in the area
Source: Savannah Multi-List Corporation
MLS Number: 313567
APN: 1052012003
- 9657 Whitefield Ave
- 9743 Lehigh Ave
- 14 Galleon Ct
- 9369 Whitefield Ave
- 822 Dancy Ave
- 23 River Bluff Dr
- 60 River Bluff Dr
- 280 Butler Ave
- 532 Dancy Ave
- 9317 Whitefield Ave
- 109 Candleberry Ln
- 317 Rendant Ave
- 4 Quail Trail
- 27 Davidson Ave
- 150 Brown Pelican Dr
- 271 Bordeaux Ln
- 4 N Nicholson Cir
- 12 Davidson Ave
- 10 Davidson Ave
- 12510 White Bluff Rd Unit 1406
