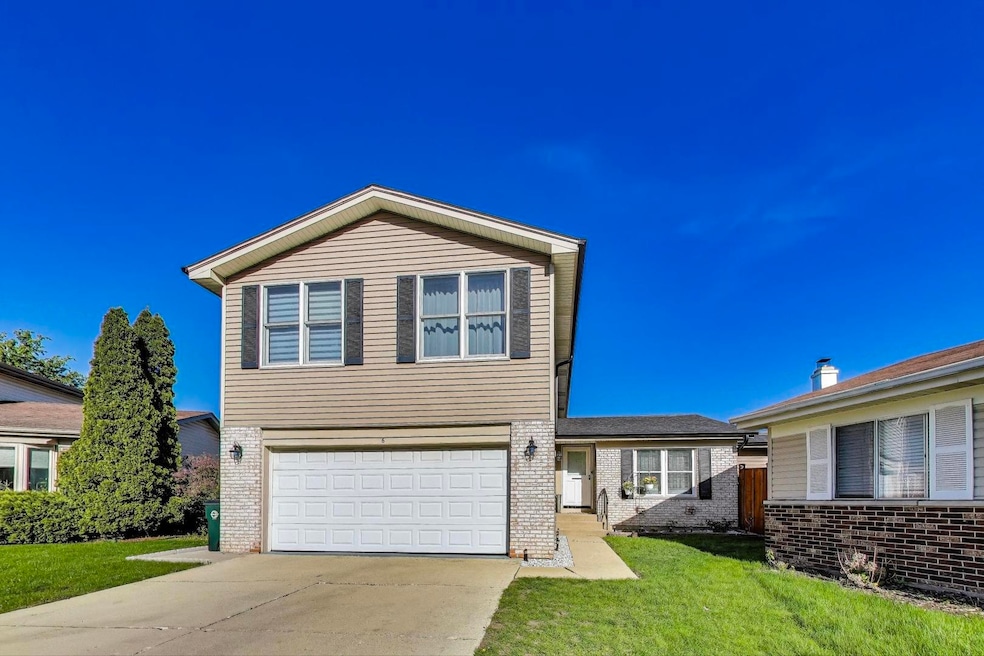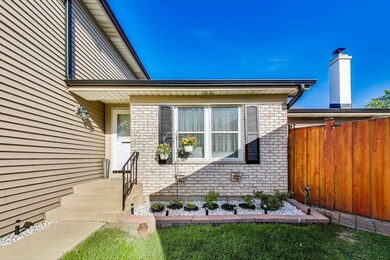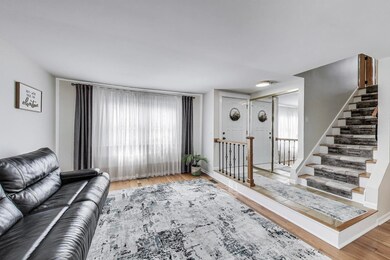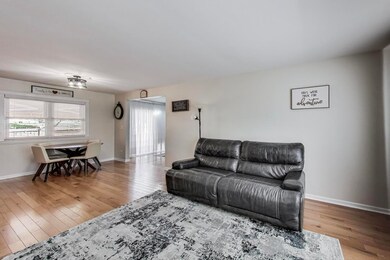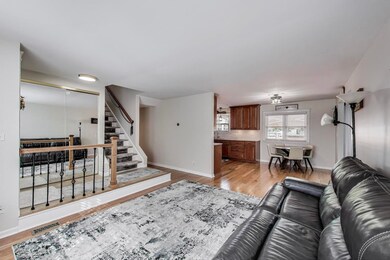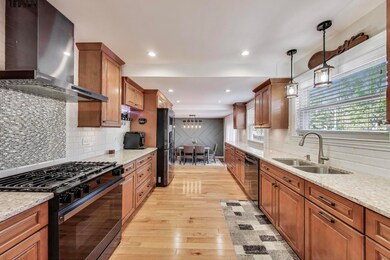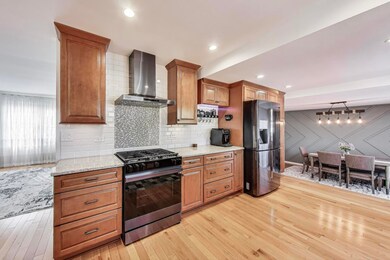
6 Plover Ct Woodridge, IL 60517
Hawthorne Hill NeighborhoodEstimated payment $3,379/month
Highlights
- Above Ground Pool
- Open Floorplan
- Wood Flooring
- Meadowview Elementary School Rated A-
- Clubhouse
- Granite Countertops
About This Home
Welcome to this Beautiful, updated 3-bedroom, 1.5-bathroom home nestled in the peaceful Woodridge Center Subdivision. Boasting 2,196 SF, this residence offers a harmonious blend of comfort and modern updates. You will be SURPRISED how many upgrades were completed in 2024: New Furnace, New A/C, New Water Boiler, NEW Roof, NEW Kitchen Appliances, NEW Light Fixtures, Renovated Bathrooms, updated Pool. New interior doors installed in 2023. Hardwood floor entire house and many more! Enjoy the open family room featuring vaulted ceilings and a cozy, updated wood-burning fireplace, perfect for relaxing evenings. The recently renovated kitchen is equipped with ample storage and counter space. Upstairs, you'll find three generously sized bedrooms, each with walk-in closets and crown molding. The shared master bathroom has been tastefully updated, ensuring a fresh and contemporary feel. Step outside to a beautiful Fenced Backyard completed with a pool, offering a private retreat for relaxation and entertainment. Access to clubhouse, pool, tennis courts, and fitness center. Prime location near shopping, dining, and I-355. Top rated schools! Move-in ready with peace of mind! This home truly has it all-modern updates, major system replacements, and a fantastic location. Schedule your showing today and experience everything 6 Plover Court has to offer!
Home Details
Home Type
- Single Family
Est. Annual Taxes
- $9,266
Year Built
- Built in 1978 | Remodeled in 2024
HOA Fees
- $55 Monthly HOA Fees
Parking
- 2 Car Garage
- Driveway
- Parking Included in Price
Interior Spaces
- 2,196 Sq Ft Home
- 2-Story Property
- Open Floorplan
- Skylights
- Wood Burning Fireplace
- Family Room with Fireplace
- Living Room
- Formal Dining Room
- Wood Flooring
Kitchen
- Range<<rangeHoodToken>>
- Freezer
- Dishwasher
- Stainless Steel Appliances
- Granite Countertops
- Disposal
Bedrooms and Bathrooms
- 3 Bedrooms
- 3 Potential Bedrooms
- Walk-In Closet
- Dual Sinks
Laundry
- Laundry Room
- Dryer
- Washer
Outdoor Features
- Above Ground Pool
- Patio
Schools
- Meadowview Elementary School
- Jefferson Middle School
- North High School
Utilities
- Central Air
- Heating System Uses Natural Gas
- 200+ Amp Service
- Lake Michigan Water
Listing and Financial Details
- Homeowner Tax Exemptions
Community Details
Overview
- Association fees include insurance, clubhouse, exercise facilities, pool
- Village Iv Organization Association, Phone Number (630) 960-2850
- Woodridge Center Subdivision
- Property managed by Village IV ORGANIZATION
Amenities
- Clubhouse
Recreation
- Tennis Courts
- Community Pool
Map
Home Values in the Area
Average Home Value in this Area
Tax History
| Year | Tax Paid | Tax Assessment Tax Assessment Total Assessment is a certain percentage of the fair market value that is determined by local assessors to be the total taxable value of land and additions on the property. | Land | Improvement |
|---|---|---|---|---|
| 2023 | $8,851 | $111,120 | $46,010 | $65,110 |
| 2022 | $7,520 | $98,340 | $40,720 | $57,620 |
| 2021 | $7,153 | $94,620 | $39,180 | $55,440 |
| 2020 | $7,038 | $92,920 | $38,480 | $54,440 |
| 2019 | $6,801 | $88,910 | $36,820 | $52,090 |
| 2018 | $6,436 | $82,130 | $34,010 | $48,120 |
| 2017 | $6,241 | $79,360 | $32,860 | $46,500 |
| 2016 | $6,109 | $76,490 | $31,670 | $44,820 |
| 2015 | $5,978 | $72,030 | $29,820 | $42,210 |
| 2014 | $5,901 | $69,440 | $28,750 | $40,690 |
| 2013 | $5,811 | $69,610 | $28,820 | $40,790 |
Property History
| Date | Event | Price | Change | Sq Ft Price |
|---|---|---|---|---|
| 06/18/2025 06/18/25 | Pending | -- | -- | -- |
| 06/04/2025 06/04/25 | For Sale | $462,000 | +29.8% | $210 / Sq Ft |
| 12/15/2022 12/15/22 | Sold | $356,000 | -2.4% | $173 / Sq Ft |
| 10/26/2022 10/26/22 | Pending | -- | -- | -- |
| 10/13/2022 10/13/22 | For Sale | $364,900 | -- | $177 / Sq Ft |
Purchase History
| Date | Type | Sale Price | Title Company |
|---|---|---|---|
| Deed | $356,000 | Chicago Title | |
| Interfamily Deed Transfer | -- | Attorney | |
| Deed | -- | Attorney |
Mortgage History
| Date | Status | Loan Amount | Loan Type |
|---|---|---|---|
| Open | $274,120 | New Conventional | |
| Previous Owner | $63,000 | Unknown | |
| Previous Owner | $59,000 | New Conventional | |
| Previous Owner | $65,000 | Unknown |
Similar Homes in the area
Source: Midwest Real Estate Data (MRED)
MLS Number: 12384460
APN: 08-24-403-003
- 2385 Goldfinch St
- 2467 Brunswick Cir Unit B2
- 18 Woodsorrel Place
- 6853 Red Wing Dr Unit 9
- 2485 Brunswick Cir Unit B2
- 1 Red Wing Ct
- 6617 Foxtree Ave
- 3 Lorraine Ave
- 6665 Foxtree Ave
- 2408 Danbury Dr Unit A2
- 2527 Langston Ct
- 2658 Sumac St
- 7020 Andover Ct Unit 102
- 7010 Brighton Ct Unit 204
- 7000 Remington Ct Unit 102
- 6730 Revere Rd
- 7135 Hawthorne Ave
- 2602 Ravinia Ln
- 2720 Hobson Rd
- 1963 Loomes Ave
