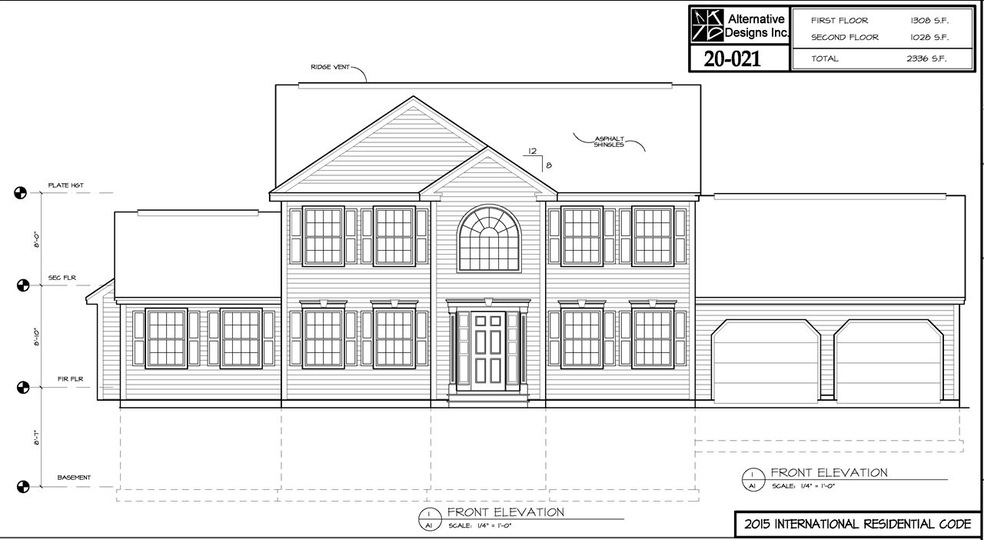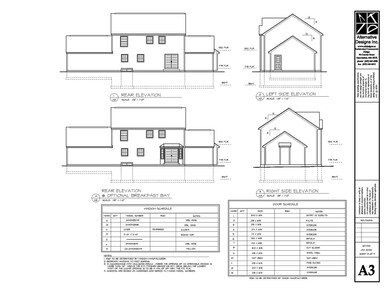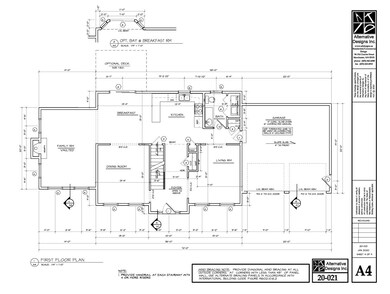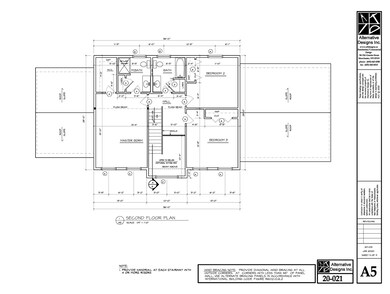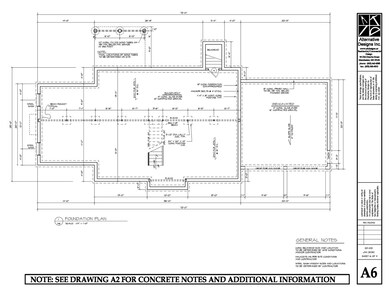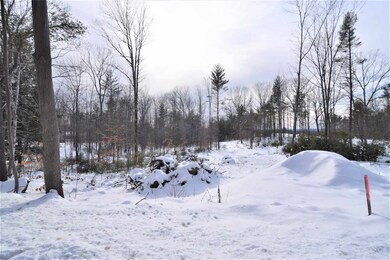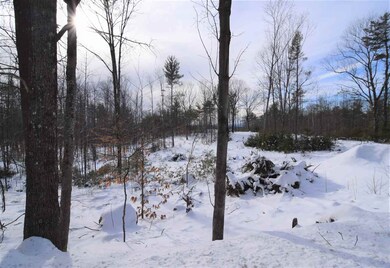
6 Plummer Hill Rd Unit 6-10 Belmont, NH 03220
Estimated Value: $444,000 - $609,000
Highlights
- 2.16 Acre Lot
- Wooded Lot
- Wood Flooring
- Colonial Architecture
- Vaulted Ceiling
- 2 Car Direct Access Garage
About This Home
As of August 2020Nice large 3 Bedroom home to be built. Great opportunity for a BRAND NEW home with lots of space on over 2 acres. This classic colonial has a 2 car ATTACHED garage that leads into open kitchen/breakfast area w/pantry. Just beyond find a LARGE family room with vaulted ceilings and GAS burning FIREPLACE. Formal dining room, living room, and 1/2 bath with laundry round out the first floor. Upstairs there are 2 spacious bedrooms, full bath, and master suite with walk in closet & 3/4 bath. Built by a quality hands on builder who will be there throughout construction. Many quality finishes included as standard, such as HARDWOOD on first floor, GRANITE counters, CENTRAL AC, TILE bathroom floors, large DECK. Great location near lakes including Winnipesaukee and Winnisquam, skiing and hiking. Concord is a short 30 minutes away. Call today for additional information or to set up a meeting with the builder.
Last Agent to Sell the Property
BHHS Verani Bedford Brokerage Phone: 603-361-3057 License #065631 Listed on: 01/28/2020

Last Buyer's Agent
BHHS Verani Bedford Brokerage Phone: 603-361-3057 License #065631 Listed on: 01/28/2020

Home Details
Home Type
- Single Family
Est. Annual Taxes
- $6,671
Lot Details
- 2.15 Acre Lot
- Lot Sloped Up
- Wooded Lot
Parking
- 2 Car Direct Access Garage
- Automatic Garage Door Opener
- Gravel Driveway
Home Design
- Home to be built
- Colonial Architecture
- Concrete Foundation
- Wood Frame Construction
- Architectural Shingle Roof
- Vinyl Siding
Interior Spaces
- 2-Story Property
- Vaulted Ceiling
- Gas Fireplace
Flooring
- Wood
- Carpet
- Tile
Bedrooms and Bathrooms
- 3 Bedrooms
- En-Suite Primary Bedroom
- Walk-In Closet
Laundry
- Laundry on main level
- Washer and Dryer Hookup
Basement
- Walk-Out Basement
- Basement Fills Entire Space Under The House
- Interior Basement Entry
- Natural lighting in basement
Schools
- Belmont Elementary School
- Belmont Middle School
- Belmont High School
Utilities
- Heating System Uses Gas
- 200+ Amp Service
- Propane
- Private Water Source
- Tankless Water Heater
- Private Sewer
Listing and Financial Details
- Legal Lot and Block 10 / 6
Ownership History
Purchase Details
Purchase Details
Purchase Details
Similar Homes in Belmont, NH
Home Values in the Area
Average Home Value in this Area
Purchase History
| Date | Buyer | Sale Price | Title Company |
|---|---|---|---|
| Sanborn Michelle | -- | None Available | |
| Paquette J Normand | $155,000 | -- | |
| Belmont Residential Pr | $210,000 | -- |
Property History
| Date | Event | Price | Change | Sq Ft Price |
|---|---|---|---|---|
| 08/20/2020 08/20/20 | Sold | $374,900 | +1.4% | $160 / Sq Ft |
| 02/13/2020 02/13/20 | Pending | -- | -- | -- |
| 01/28/2020 01/28/20 | For Sale | $369,900 | -- | $158 / Sq Ft |
Tax History Compared to Growth
Tax History
| Year | Tax Paid | Tax Assessment Tax Assessment Total Assessment is a certain percentage of the fair market value that is determined by local assessors to be the total taxable value of land and additions on the property. | Land | Improvement |
|---|---|---|---|---|
| 2024 | $6,671 | $423,800 | $134,500 | $289,300 |
| 2023 | $6,738 | $385,700 | $113,600 | $272,100 |
| 2022 | $6,729 | $352,100 | $105,800 | $246,300 |
| 2021 | $6,262 | $234,800 | $78,400 | $156,400 |
| 2020 | $5,950 | $234,800 | $78,400 | $156,400 |
| 2019 | $5,872 | $234,800 | $78,400 | $156,400 |
| 2017 | $5,156 | $175,000 | $47,200 | $127,800 |
| 2016 | $5,045 | $175,000 | $47,200 | $127,800 |
| 2015 | $4,947 | $175,000 | $47,200 | $127,800 |
| 2014 | $4,839 | $175,000 | $47,200 | $127,800 |
| 2013 | $4,878 | $217,400 | $65,500 | $151,900 |
Agents Affiliated with this Home
-
Genevieve Pandolfo
G
Seller's Agent in 2020
Genevieve Pandolfo
BHHS Verani Bedford
(603) 361-3057
1 in this area
36 Total Sales
Map
Source: PrimeMLS
MLS Number: 4791728
APN: BLMT-000205-000062
- 160 Plummer Hill Rd
- 52 Granite Ridge Dr
- 70 Granite Ridge Dr
- 71 Plummer Hill Rd
- 18 Oak Dr
- 20 Oak Dr
- 90 Plummer Hill Rd
- 112 Plummer Hill Rd
- 70 Bishop Rd Unit 205-047-001
- 311 Darby Dr
- 612 Benton Dr
- 610 Benton Dr
- 638 Benton Dr
- 74 Dudley Cir
- 130 Randlett Dr
- 92 Old Prescott Hill Rd
- 250 Wellington Dr
- 22 Peggy Dr
- 15 Boulder Dr
- 11 Stonington Dr
- 6 Plummer Hill Rd
- 6 Plummer Hill Rd Unit 6-8C
- 6 Plummer Hill Rd Unit 6-10
- 6 Plummer Hill Rd Unit 6-10
- 6 Plummer Hill Rd Unit 6-8R
- 6 Plummer Hill Rd Unit 6-10
- 6 Plummer Hill Rd Unit 6-8
- 6 Plummer Hill Rd Unit 6-9
- 6 Plummer Hill Rd Unit Lot 6-6
- 6 Plummer Hill Rd Unit Lot 6-11
- 6 Plummer Hill Rd Unit Lot 6-8
- 6 Plummer Hill Rd Unit Lot 6-10
- 6 Plummer Hill Rd Unit 6-7
- 6 Plummer Hill Rd Unit 6-6
- 23 Plummer Hill Rd
- 0 Plummer Hill Rd
- 29 Plummer Hill Rd
- 39 Plummer Hill Rd
- 3 Orchard Hill Rd
- 11 Noyes Rd
