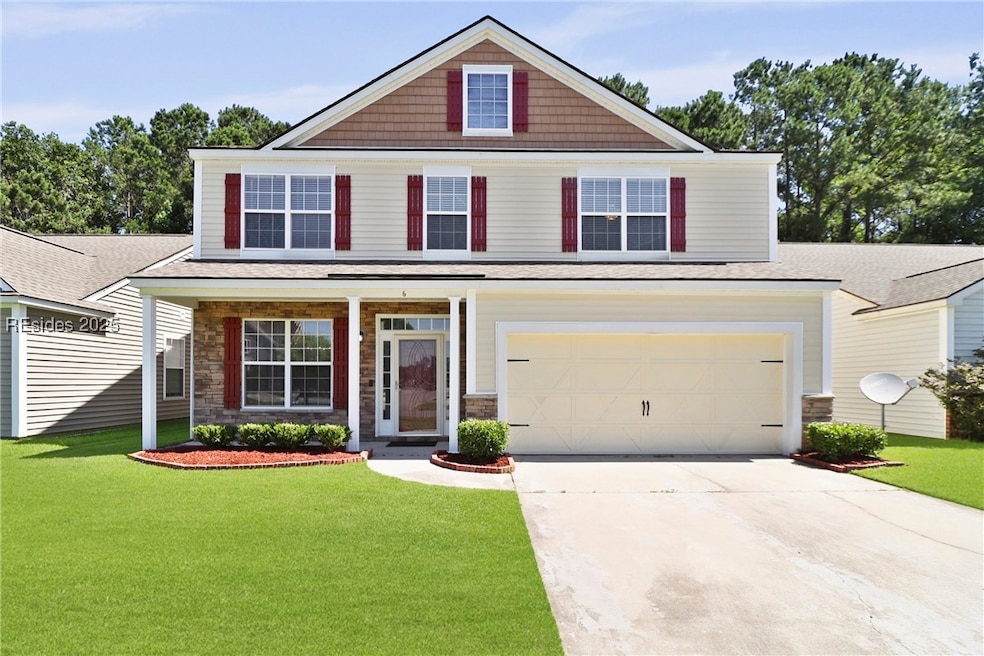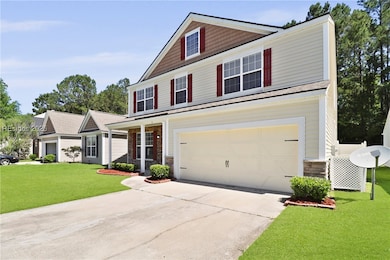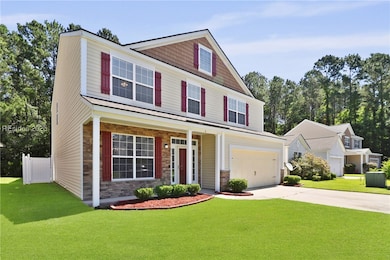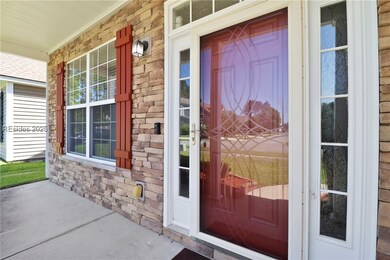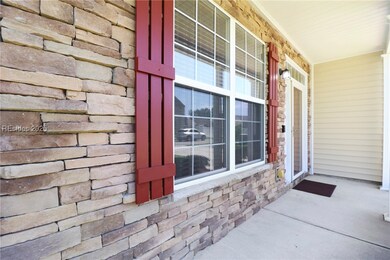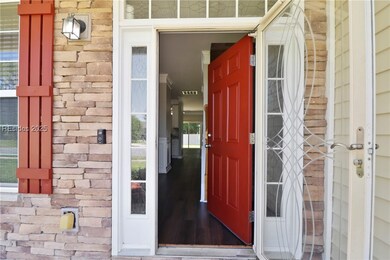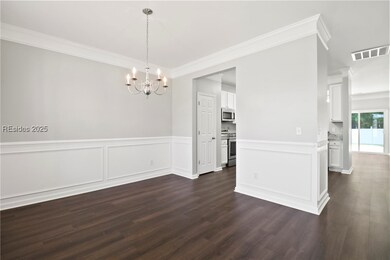6 Prominence Point Bluffton, SC 29910
Estimated payment $3,036/month
Highlights
- Fitness Center
- View of Trees or Woods
- Main Floor Primary Bedroom
- Pritchardville Elementary School Rated A-
- Clubhouse
- Attic
About This Home
Spacious and beautifully updated 6 BR/3.5 BA home in desirable Heritage at New Riverside! Enjoy peace of mind with a newer roof, one recently replaced HVAC unit, new energy-efficient windows, and fresh paint throughout. The large kitchen is a chef’s dream with granite countertops and new stainless appliances. The first floor features solid flooring, while freshly shampooed carpets upstairs add comfort and warmth. All bathrooms boast new faucets for a modern touch. Step outside to a large, privacy-fenced backyard—perfect for entertaining or relaxing. Located on a quiet dead-end street, just a 2-minute stroll from the community pool.
Home Details
Home Type
- Single Family
Year Built
- Built in 2009
Lot Details
- South Facing Home
- Fenced Yard
- Sprinkler System
Parking
- 2 Car Garage
Home Design
- Asphalt Roof
- Vinyl Siding
Interior Spaces
- 2,720 Sq Ft Home
- 2-Story Property
- Tray Ceiling
- Smooth Ceilings
- Ceiling Fan
- Window Treatments
- Living Room
- Dining Room
- Utility Room
- Carpet
- Views of Woods
- Pull Down Stairs to Attic
Kitchen
- Oven
- Range
- Microwave
- Dishwasher
- Disposal
Bedrooms and Bathrooms
- 6 Bedrooms
- Primary Bedroom on Main
Laundry
- Laundry Room
- Dryer
- Washer
Utilities
- Central Heating and Cooling System
Listing and Financial Details
- Tax Lot 158
- Assessor Parcel Number R614-035-000-0533-0000
Community Details
Recreation
- Community Playground
- Fitness Center
- Community Pool
- Trails
Additional Features
- Heritage At New Riverside Subdivision
- Clubhouse
Map
Tax History
| Year | Tax Paid | Tax Assessment Tax Assessment Total Assessment is a certain percentage of the fair market value that is determined by local assessors to be the total taxable value of land and additions on the property. | Land | Improvement |
|---|---|---|---|---|
| 2024 | $4,942 | $16,724 | $1,560 | $15,164 |
| 2023 | $216 | $16,724 | $1,560 | $15,164 |
| 2022 | $216 | $10,032 | $1,200 | $8,832 |
| 2021 | $215 | $10,032 | $1,200 | $8,832 |
| 2020 | $215 | $10,032 | $1,200 | $8,832 |
| 2019 | $197 | $10,032 | $1,200 | $8,832 |
| 2018 | $1,723 | $9,650 | $0 | $0 |
| 2017 | $1,546 | $8,390 | $0 | $0 |
| 2016 | $1,545 | $8,390 | $0 | $0 |
| 2014 | $2,917 | $8,390 | $0 | $0 |
Property History
| Date | Event | Price | List to Sale | Price per Sq Ft |
|---|---|---|---|---|
| 01/05/2026 01/05/26 | For Sale | $507,000 | 0.0% | $186 / Sq Ft |
| 12/31/2025 12/31/25 | Off Market | $507,000 | -- | -- |
| 11/23/2025 11/23/25 | Price Changed | $507,000 | -1.6% | $186 / Sq Ft |
| 09/26/2025 09/26/25 | Price Changed | $515,000 | -1.9% | $189 / Sq Ft |
| 08/04/2025 08/04/25 | Price Changed | $525,000 | -1.9% | $193 / Sq Ft |
| 06/23/2025 06/23/25 | Price Changed | $535,000 | -0.9% | $197 / Sq Ft |
| 05/19/2025 05/19/25 | For Sale | $540,000 | -- | $199 / Sq Ft |
Purchase History
| Date | Type | Sale Price | Title Company |
|---|---|---|---|
| Deed | $205,900 | -- | |
| Limited Warranty Deed | $297,000 | -- |
Mortgage History
| Date | Status | Loan Amount | Loan Type |
|---|---|---|---|
| Open | $210,326 | VA |
Source: REsides
MLS Number: 453459
APN: R614-035-000-0533-0000
- 120 Founders Walk
- 124 Founders Walk
- 136 Founders Walk
- 140 Founders Walk
- 154 Founders Walk
- 162 Founders Walk
- 200 Founders Walk
- 206 Founders Walk
- 222 Founders Walk
- 127 Founders Walk
- 115 Founders Walk
- 119 Founders Walk
- 191 Heritage Pkwy
- 209 Founders Walk
- 160 Heritage Pkwy
- 174 Horizon Trail
- 5 Pioneer Point
- 224 Heritage Pkwy
- 143 Horizon Trail
- 208 Horizon Trail
- 201 Heritage Pkwy
- 50 Spirit Way
- 10 Wyndham Dr
- 7 Wyndham Dr
- 65 Heritage Pkwy
- 203 Rudder Run
- 205 Forest Terrace
- 51 Sago Palm Dr
- 46 Isle of Palms W
- 56 Cedar View Cir
- 195 Oakesdale Dr
- 1571 Shoreside Dr Unit 101
- 155 Weekend Ave
- 215 Tropics Ave
- 35 Flip Side Ln
- 106 Mainland Lakes Dr
- 652 Ocean Hammock Loop
- 25 Mainland Lakes Dr
- 1 Pomegranate Ln
- 636 Horizon Ct
