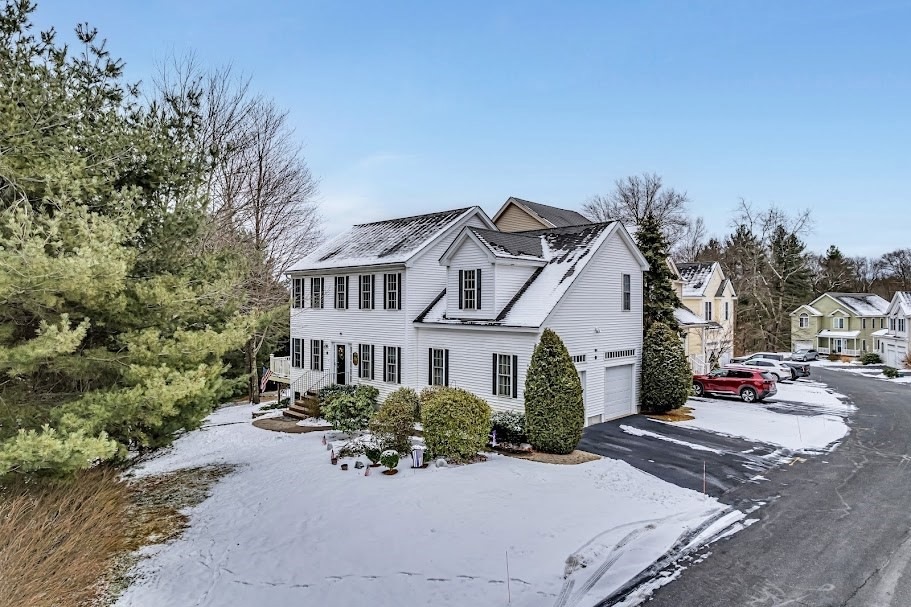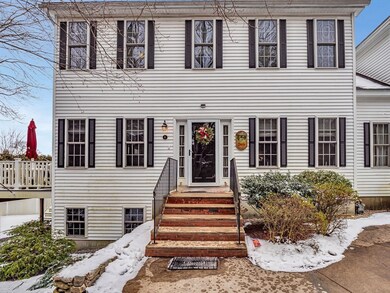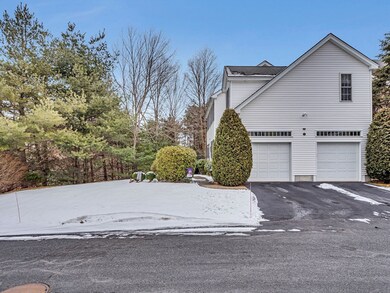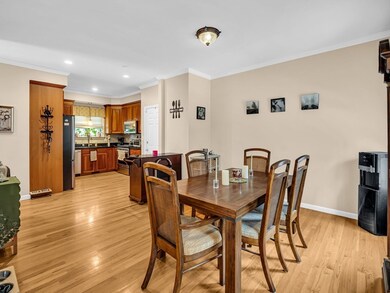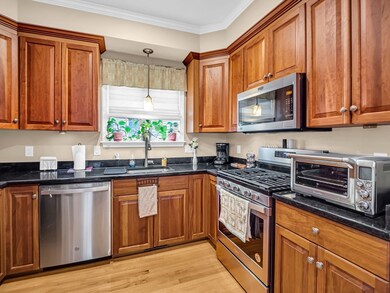
6 Queen of Roses Ln Unit 101 Uxbridge, MA 01569
Highlights
- Open Floorplan
- Wood Flooring
- Solid Surface Countertops
- Deck
- Bonus Room
- 2 Car Attached Garage
About This Home
As of April 2024PRICE IMPROVEMENT for this stunning Uxbridge detached, single-family Colonial condo. Do you like to host gatherings or just need space to spread out? This home could be perfect for both. The 1st-floor open floor plan boasts high ceilings, a wonderful kitchen with stainless appliances, and granite counters that spills into the dining area which the center entrance stairs separate from the living room and family room which has a double-sided fireplace. The family room slider leads you out to the deck which overlooks a crushed stone patio area that is waiting for nice weather and cookouts. Heading to the 2nd floor you find 3 gracious bedrooms with closets, a hallway bath, and the main bedroom ensuite hosting two baths, one with a jacuzzi tub, 4 closets, and a spacious area to arrange furniture. The oversized 2-car garage, approx. 8500 sqft of exclusive-use land, the partially finished basement, extra attic storage, and low condo fees are bonuses.
Home Details
Home Type
- Single Family
Est. Annual Taxes
- $6,039
Year Built
- Built in 2002
Lot Details
- Garden
- Property is zoned Condo
HOA Fees
- $185 Monthly HOA Fees
Parking
- 2 Car Attached Garage
- Parking Storage or Cabinetry
- Workshop in Garage
- Garage Door Opener
- Open Parking
- Off-Street Parking
- Assigned Parking
Home Design
- Frame Construction
- Shingle Roof
Interior Spaces
- 2,577 Sq Ft Home
- 3-Story Property
- Open Floorplan
- Central Vacuum
- Ceiling Fan
- Insulated Windows
- Insulated Doors
- Family Room with Fireplace
- Living Room with Fireplace
- Bonus Room
- Storm Doors
- Washer and Gas Dryer Hookup
Kitchen
- Range
- Dishwasher
- Solid Surface Countertops
Flooring
- Wood
- Wall to Wall Carpet
- Ceramic Tile
- Vinyl
Bedrooms and Bathrooms
- 4 Bedrooms
- Primary bedroom located on second floor
- Walk-In Closet
- Soaking Tub
- Bathtub with Shower
- Separate Shower
Basement
- Exterior Basement Entry
- Laundry in Basement
Outdoor Features
- Deck
Utilities
- Forced Air Heating and Cooling System
- Heating System Uses Natural Gas
Community Details
- Association fees include road maintenance, snow removal, trash, reserve funds
- Royalty Heights Condominium Community
Listing and Financial Details
- Assessor Parcel Number 4318525
Similar Homes in Uxbridge, MA
Home Values in the Area
Average Home Value in this Area
Property History
| Date | Event | Price | Change | Sq Ft Price |
|---|---|---|---|---|
| 04/26/2024 04/26/24 | Sold | $574,900 | 0.0% | $223 / Sq Ft |
| 03/11/2024 03/11/24 | Pending | -- | -- | -- |
| 03/02/2024 03/02/24 | Price Changed | $574,900 | -4.2% | $223 / Sq Ft |
| 02/01/2024 02/01/24 | For Sale | $599,900 | +36.4% | $233 / Sq Ft |
| 05/19/2021 05/19/21 | Sold | $439,950 | -4.3% | $200 / Sq Ft |
| 03/23/2021 03/23/21 | Pending | -- | -- | -- |
| 11/09/2020 11/09/20 | Price Changed | $459,900 | 0.0% | $209 / Sq Ft |
| 11/09/2020 11/09/20 | For Sale | $459,900 | +4.5% | $209 / Sq Ft |
| 05/04/2020 05/04/20 | Off Market | $439,950 | -- | -- |
| 02/06/2020 02/06/20 | Pending | -- | -- | -- |
| 01/21/2020 01/21/20 | For Sale | $359,900 | -- | $164 / Sq Ft |
Tax History Compared to Growth
Agents Affiliated with this Home
-
Lisa Biggar

Seller's Agent in 2024
Lisa Biggar
Laer Realty
(978) 578-0023
2 in this area
57 Total Sales
-
I-Ru ChangChien

Buyer's Agent in 2024
I-Ru ChangChien
Move2Boston Group, LLC
(508) 904-0077
1 in this area
26 Total Sales
-
Maryanne Hardy

Seller's Agent in 2021
Maryanne Hardy
Foster-Healey Real Estate
(978) 413-7786
1 in this area
63 Total Sales
Map
Source: MLS Property Information Network (MLS PIN)
MLS Number: 73198313
- 14 Duchess Path Unit 14
- 5 Loyalist Dr
- 15 Loyalist Dr Unit 15B
- 194 Crownshield Ave Unit 194
- 346 Millville Rd
- 24 Road Ahr
- 95 High St Unit F
- 181 High St
- 255 High St
- 68 S Main St
- 1 Carpenter Terrace
- 128 Mantell Rd
- 122 Mantell Rd
- 21 Marywood St
- 146 Hunter Rd
- 106 Mantell Rd
- 97 Mantell Rd
- 88 Mantell Rd
- 35 Andrews Dr Unit 35
- 35 Andrews Dr
