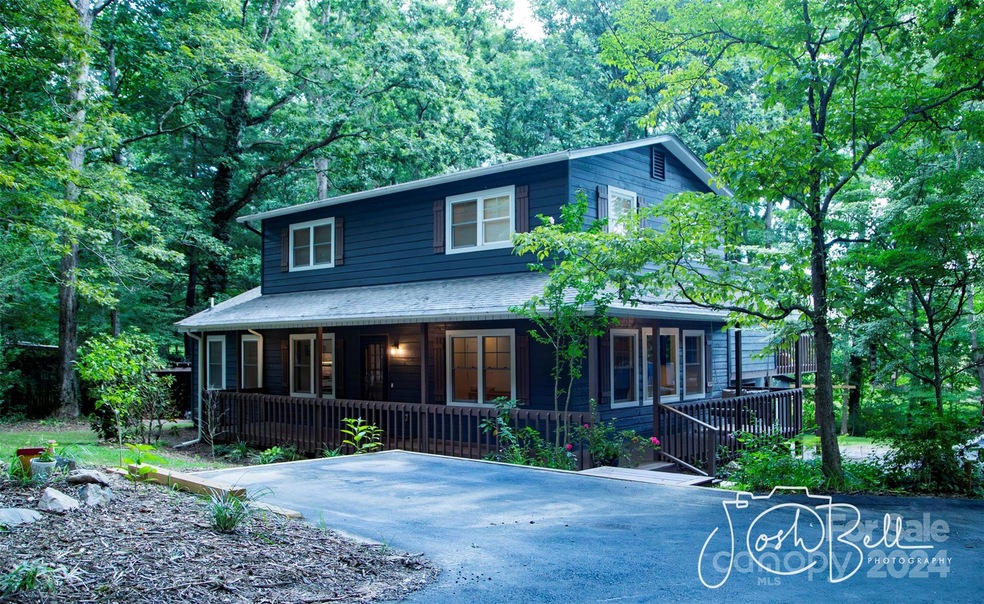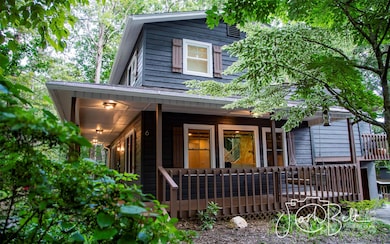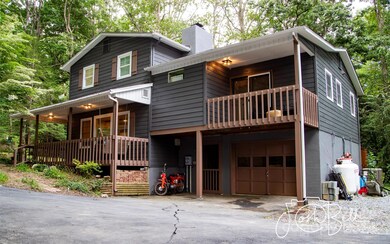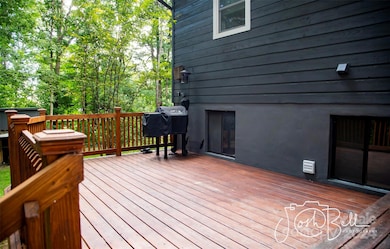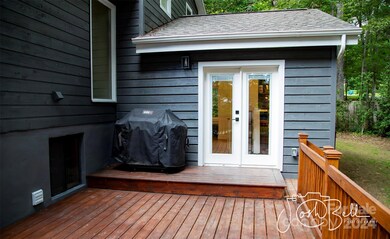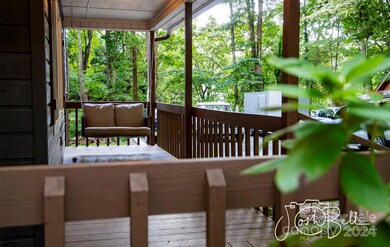
Highlights
- Deck
- Wooded Lot
- Covered patio or porch
- Glen Arden Elementary School Rated A-
- Traditional Architecture
- Balcony
About This Home
As of March 2025Check out this fully updated 4 bedroom, 2.5 bath home nestled back in a cul de sac.You can enjoy the peaceful setting from the covered front porch or even your own private deck off the spacious Master Suite.A very unique pantry w/ live edge wood shelving off kitchen including a large back deck to entertain your family & friends! Inviting family room w/ wood fireplace on main level.Impressive PERGO (LIFETIME WARRANTY) flooring throughout the main house & Master. Beautiful granite throughout the kitchen & bathrooms, master suite includes walk in shower. Perfect spot for the "remote" worker as there is a built in desk with live edge overlooking the largest window in the house! One car garage in the basement area with a half bath and your laundry area. Fairly private backyard with trees and a nice storage building/chicken coop. Newly paved driveway for plenty of cars for the BIG families.With a perfect blend of convenience and wooded serenity, only minutes to shopping and schools!
Last Agent to Sell the Property
Bear Creek Realty and PM Brokerage Email: bearcreekrpm@charter.net License #201545 Listed on: 08/13/2024
Home Details
Home Type
- Single Family
Est. Annual Taxes
- $2,054
Year Built
- Built in 1985
Lot Details
- Partially Fenced Property
- Wooded Lot
Parking
- 1 Car Garage
- Basement Garage
- Workshop in Garage
- Driveway
Home Design
- Traditional Architecture
- Arts and Crafts Architecture
- Permanent Foundation
- Composition Roof
- Wood Siding
- Stone Veneer
Interior Spaces
- 2-Story Property
- Ceiling Fan
- Wood Burning Fireplace
- Insulated Windows
- Family Room with Fireplace
- Living Room with Fireplace
- Attic Fan
- Laundry Room
Kitchen
- Gas Range
- <<microwave>>
- ENERGY STAR Qualified Refrigerator
- <<ENERGY STAR Qualified Dishwasher>>
- Kitchen Island
Flooring
- Laminate
- Tile
Bedrooms and Bathrooms
- 4 Bedrooms
- Walk-In Closet
Basement
- Walk-Out Basement
- Walk-Up Access
- Crawl Space
Outdoor Features
- Balcony
- Deck
- Covered patio or porch
- Outbuilding
Schools
- Glen Arden/Koontz Elementary School
- Cane Creek Middle School
- T.C. Roberson High School
Utilities
- Forced Air Heating System
- Heat Pump System
- Hot Water Heating System
- Heating System Uses Propane
- Propane Water Heater
- Septic Tank
- Cable TV Available
Community Details
- Mountain Heights Subdivision
Listing and Financial Details
- Assessor Parcel Number 9654-61-3372-00000
Ownership History
Purchase Details
Purchase Details
Home Financials for this Owner
Home Financials are based on the most recent Mortgage that was taken out on this home.Purchase Details
Home Financials for this Owner
Home Financials are based on the most recent Mortgage that was taken out on this home.Purchase Details
Purchase Details
Purchase Details
Purchase Details
Similar Homes in the area
Home Values in the Area
Average Home Value in this Area
Purchase History
| Date | Type | Sale Price | Title Company |
|---|---|---|---|
| Warranty Deed | -- | None Listed On Document | |
| Warranty Deed | $525,000 | None Listed On Document | |
| Warranty Deed | $525,000 | None Listed On Document | |
| Warranty Deed | $315,000 | -- | |
| Interfamily Deed Transfer | -- | -- | |
| Deed | -- | -- | |
| Deed | -- | -- | |
| Deed | $112,500 | -- |
Mortgage History
| Date | Status | Loan Amount | Loan Type |
|---|---|---|---|
| Previous Owner | $420,000 | New Conventional | |
| Previous Owner | $50,000 | Credit Line Revolving |
Property History
| Date | Event | Price | Change | Sq Ft Price |
|---|---|---|---|---|
| 03/26/2025 03/26/25 | Sold | $525,000 | -4.4% | $251 / Sq Ft |
| 01/03/2025 01/03/25 | Price Changed | $549,000 | -4.5% | $262 / Sq Ft |
| 11/22/2024 11/22/24 | Price Changed | $575,000 | -4.0% | $274 / Sq Ft |
| 10/29/2024 10/29/24 | Price Changed | $599,000 | -7.1% | $286 / Sq Ft |
| 09/24/2024 09/24/24 | Price Changed | $645,000 | -7.7% | $308 / Sq Ft |
| 08/28/2024 08/28/24 | Price Changed | $699,000 | -6.2% | $334 / Sq Ft |
| 08/13/2024 08/13/24 | For Sale | $745,000 | +136.5% | $356 / Sq Ft |
| 10/28/2022 10/28/22 | Sold | $315,000 | -3.1% | $155 / Sq Ft |
| 09/25/2022 09/25/22 | For Sale | $325,000 | -- | $160 / Sq Ft |
Tax History Compared to Growth
Tax History
| Year | Tax Paid | Tax Assessment Tax Assessment Total Assessment is a certain percentage of the fair market value that is determined by local assessors to be the total taxable value of land and additions on the property. | Land | Improvement |
|---|---|---|---|---|
| 2023 | $2,054 | $299,100 | $39,800 | $259,300 |
| 2022 | $1,453 | $247,900 | $39,800 | $208,100 |
| 2021 | $1,453 | $247,900 | $0 | $0 |
| 2020 | $679 | $215,500 | $0 | $0 |
| 2019 | $679 | $215,500 | $0 | $0 |
| 2018 | $679 | $215,500 | $0 | $0 |
| 2017 | $679 | $175,200 | $0 | $0 |
| 2016 | $609 | $175,200 | $0 | $0 |
| 2015 | $609 | $175,200 | $0 | $0 |
| 2014 | $609 | $175,200 | $0 | $0 |
Agents Affiliated with this Home
-
Heidi Coates

Seller's Agent in 2025
Heidi Coates
Bear Creek Realty and PM
(828) 216-4320
3 in this area
14 Total Sales
-
Bret Frk

Buyer's Agent in 2025
Bret Frk
Unique: A Real Estate Collective
(828) 335-3499
4 in this area
143 Total Sales
-
Jamie Jones

Seller's Agent in 2022
Jamie Jones
Lusso Realty
(828) 989-4371
3 in this area
89 Total Sales
Map
Source: Canopy MLS (Canopy Realtor® Association)
MLS Number: 4171990
APN: 9654-61-3372-00000
- 8 Palatka St
- 2 Glenwood Cir
- 41 Sunview Cir
- 1214 Pauline Trail Dr
- 1106 Lynwood Forest Rd
- 1110 Lynwood Forest Rd
- 16 Sunview Cir
- 22 Glen Cove Rd
- 9 Hyde Park Place
- 99999 Airport Rd
- 17 Fieldtop Ln
- 2412 Hendersonville Rd
- 4 Virginia Commons Dr
- 7 Morgan Blvd
- 141 Colony Dr
- 118 Colony Dr Unit 118
- 701 Olde Covington Way Unit G701
- 20 Holiday Dr
- 12 Whitleigh Ct
- 35 Tree Top Dr
