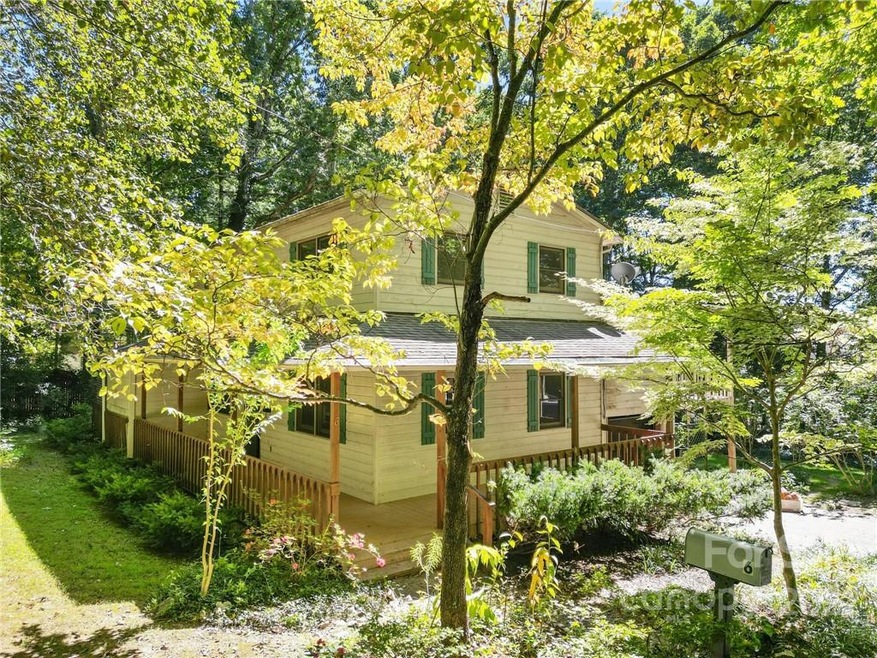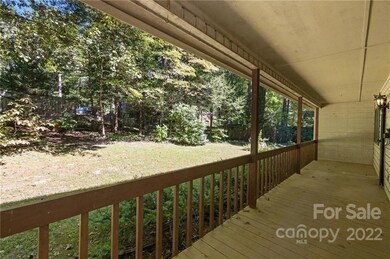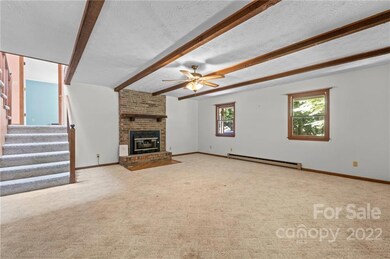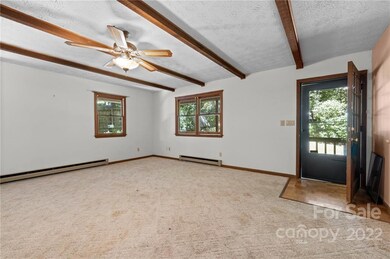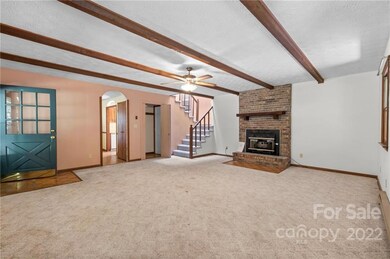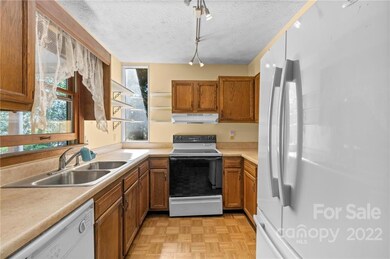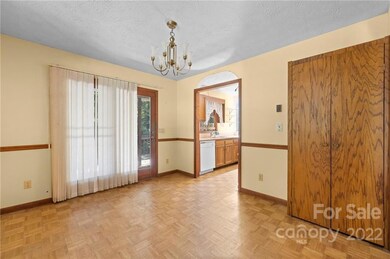
Highlights
- Deck
- Private Lot
- Baseboard Heating
- Glen Arden Elementary School Rated A-
- Attached Garage
- Wood Siding
About This Home
As of March 2025This spacious four-bedroom home in Southern Arden is very close to shopping and amenities. Located at the end of a cul-de-sac, the 1/3rd acre lot has an amazing tree canopy that provides wonderful shade and excellent privacy. The landscaping was cultivated by a Master Gardner, has a large raised-bed garden area and two out-buildings. The wrap around covered porch even has room for a porch swing. Large master bedroom is on a separate floor than the other bedrooms and features a separate bath and private balcony. The home has a lot of potential and is ready for a little TLC. This is your chance to own an affordable four bedroom home and be able to remodel or upgrade to your liking. The home is being sold As-Is.
Home Details
Home Type
- Single Family
Est. Annual Taxes
- $2,054
Year Built
- Built in 1985
Lot Details
- Private Lot
- Level Lot
Parking
- Attached Garage
Home Design
- Composition Roof
- Wood Siding
Interior Spaces
- Propane Fireplace
- Living Room with Fireplace
- Linoleum Flooring
- Crawl Space
Kitchen
- Electric Oven
- Dishwasher
Bedrooms and Bathrooms
- 4 Bedrooms
Laundry
- Dryer
- Washer
Outdoor Features
- Deck
- Outbuilding
Schools
- Glen Arden/Koontz Elementary School
- Cane Creek Middle School
- T.C. Roberson High School
Utilities
- Baseboard Heating
- Gas Water Heater
- Septic Tank
Community Details
- Mountain Heights Subdivision
Listing and Financial Details
- Assessor Parcel Number 965461337200000
Ownership History
Purchase Details
Purchase Details
Home Financials for this Owner
Home Financials are based on the most recent Mortgage that was taken out on this home.Purchase Details
Home Financials for this Owner
Home Financials are based on the most recent Mortgage that was taken out on this home.Purchase Details
Purchase Details
Purchase Details
Purchase Details
Similar Homes in the area
Home Values in the Area
Average Home Value in this Area
Purchase History
| Date | Type | Sale Price | Title Company |
|---|---|---|---|
| Warranty Deed | -- | None Listed On Document | |
| Warranty Deed | $525,000 | None Listed On Document | |
| Warranty Deed | $525,000 | None Listed On Document | |
| Warranty Deed | $315,000 | -- | |
| Interfamily Deed Transfer | -- | -- | |
| Deed | -- | -- | |
| Deed | -- | -- | |
| Deed | $112,500 | -- |
Mortgage History
| Date | Status | Loan Amount | Loan Type |
|---|---|---|---|
| Previous Owner | $420,000 | New Conventional | |
| Previous Owner | $50,000 | Credit Line Revolving |
Property History
| Date | Event | Price | Change | Sq Ft Price |
|---|---|---|---|---|
| 03/26/2025 03/26/25 | Sold | $525,000 | -4.4% | $251 / Sq Ft |
| 01/03/2025 01/03/25 | Price Changed | $549,000 | -4.5% | $262 / Sq Ft |
| 11/22/2024 11/22/24 | Price Changed | $575,000 | -4.0% | $274 / Sq Ft |
| 10/29/2024 10/29/24 | Price Changed | $599,000 | -7.1% | $286 / Sq Ft |
| 09/24/2024 09/24/24 | Price Changed | $645,000 | -7.7% | $308 / Sq Ft |
| 08/28/2024 08/28/24 | Price Changed | $699,000 | -6.2% | $334 / Sq Ft |
| 08/13/2024 08/13/24 | For Sale | $745,000 | +136.5% | $356 / Sq Ft |
| 10/28/2022 10/28/22 | Sold | $315,000 | -3.1% | $155 / Sq Ft |
| 09/25/2022 09/25/22 | For Sale | $325,000 | -- | $160 / Sq Ft |
Tax History Compared to Growth
Tax History
| Year | Tax Paid | Tax Assessment Tax Assessment Total Assessment is a certain percentage of the fair market value that is determined by local assessors to be the total taxable value of land and additions on the property. | Land | Improvement |
|---|---|---|---|---|
| 2023 | $2,054 | $299,100 | $39,800 | $259,300 |
| 2022 | $1,453 | $247,900 | $39,800 | $208,100 |
| 2021 | $1,453 | $247,900 | $0 | $0 |
| 2020 | $679 | $215,500 | $0 | $0 |
| 2019 | $679 | $215,500 | $0 | $0 |
| 2018 | $679 | $215,500 | $0 | $0 |
| 2017 | $679 | $175,200 | $0 | $0 |
| 2016 | $609 | $175,200 | $0 | $0 |
| 2015 | $609 | $175,200 | $0 | $0 |
| 2014 | $609 | $175,200 | $0 | $0 |
Agents Affiliated with this Home
-
Heidi Coates

Seller's Agent in 2025
Heidi Coates
Bear Creek Realty and PM
(828) 216-4320
3 in this area
14 Total Sales
-
Bret Frk

Buyer's Agent in 2025
Bret Frk
Unique: A Real Estate Collective
(828) 335-3499
4 in this area
143 Total Sales
-
Jamie Jones

Seller's Agent in 2022
Jamie Jones
Lusso Realty
(828) 989-4371
3 in this area
89 Total Sales
Map
Source: Canopy MLS (Canopy Realtor® Association)
MLS Number: 3907986
APN: 9654-61-3372-00000
- 8 Palatka St
- 2 Glenwood Cir
- 41 Sunview Cir
- 1214 Pauline Trail Dr
- 1106 Lynwood Forest Rd
- 1110 Lynwood Forest Rd
- 16 Sunview Cir
- 22 Glen Cove Rd
- 9 Hyde Park Place
- 99999 Airport Rd
- 17 Fieldtop Ln
- 2412 Hendersonville Rd
- 4 Virginia Commons Dr
- 7 Morgan Blvd
- 141 Colony Dr
- 118 Colony Dr Unit 118
- 701 Olde Covington Way Unit G701
- 20 Holiday Dr
- 12 Whitleigh Ct
- 35 Tree Top Dr
