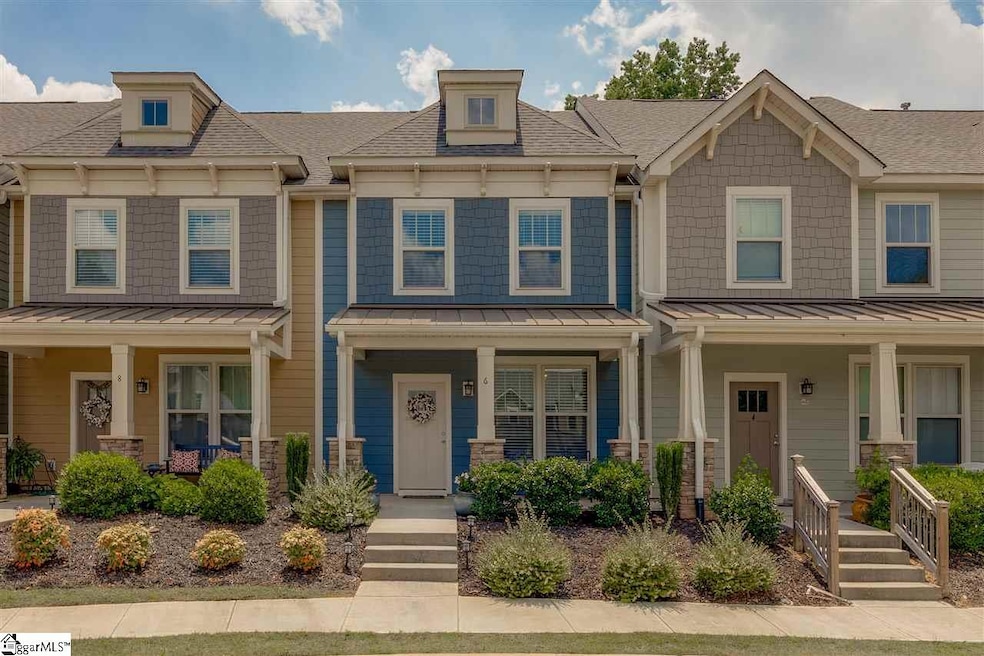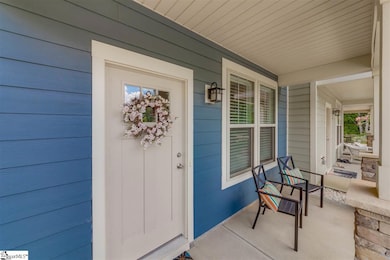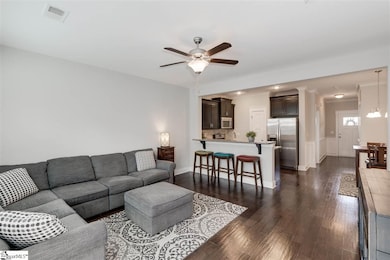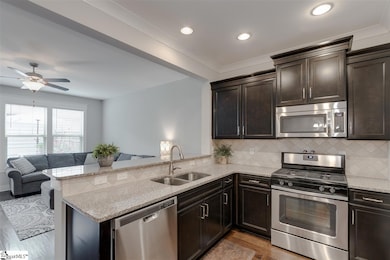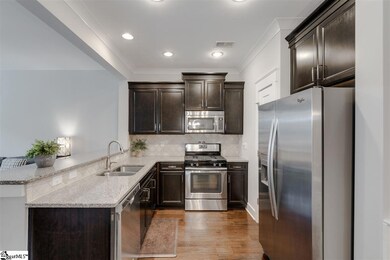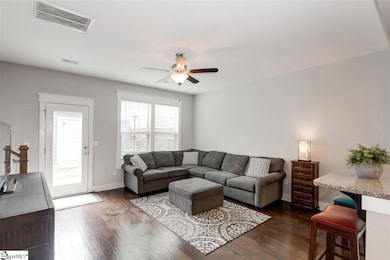
6 Recess Way Simpsonville, SC 29681
Estimated Value: $280,533 - $333,000
Highlights
- Open Floorplan
- Craftsman Architecture
- Great Room
- Simpsonville Elementary Rated A-
- Wood Flooring
- Granite Countertops
About This Home
As of November 2019The Village at Redfearn is a quaint community of townhouses and single family homes within walking distance to downtown Simpsonville. The town of Simpsonville has an amazing vibe with wonderful restaurants, shops, specialty stores, parks and soon to be Swamp Rabbit trail extension! Just 20 minutes from the award-winning downtown Greenville with an easy commute to get on highway 385. This 4 BR, 3 bath townhouse has a wonderful open floor plan, gleaming hardwood floors, extensive moldings, fenced in backyard and a detached 2 car garage. The family room opens to a gorgeous kitchen with stainless steel appliances, gas range, and granite countertops. There is one bedroom on the main floor with adjacent full bath. (Can be used as a guest room or first floor office.) Upstairs, the master bedroom has two walk-in closets and private bathroom featuring a raised dual vanity. There are two additional bedrooms, another full bath and laundry room on the upper level. The home also has a lovely backyard patio, fenced yard and a covered front porch that overlooks the community green space. The two car garage is spacious. Call today for a showing.
Last Agent to Sell the Property
Pamela McCartney
BHHS C Dan Joyner - Midtown License #46201 Listed on: 08/12/2019

Last Buyer's Agent
Lynda Hanna
Servus Realty Group License #104419
Property Details
Home Type
- Condominium
Est. Annual Taxes
- $1,432
Year Built
- 2016
Lot Details
- Sprinkler System
HOA Fees
- $167 Monthly HOA Fees
Home Design
- Craftsman Architecture
- Slab Foundation
- Architectural Shingle Roof
- Stone Exterior Construction
- Hardboard
Interior Spaces
- 1,592 Sq Ft Home
- 1,400-1,599 Sq Ft Home
- 2-Story Property
- Open Floorplan
- Smooth Ceilings
- Ceiling height of 9 feet or more
- Ceiling Fan
- Thermal Windows
- Great Room
- Breakfast Room
- Storage In Attic
Kitchen
- Walk-In Pantry
- Free-Standing Gas Range
- Dishwasher
- Granite Countertops
- Disposal
Flooring
- Wood
- Carpet
Bedrooms and Bathrooms
- 4 Bedrooms | 1 Main Level Bedroom
- Primary bedroom located on second floor
- Walk-In Closet
- 3 Full Bathrooms
- Dual Vanity Sinks in Primary Bathroom
- Bathtub with Shower
Laundry
- Laundry Room
- Laundry on upper level
- Electric Dryer Hookup
Home Security
Parking
- 2 Car Detached Garage
- Shared Driveway
Outdoor Features
- Patio
- Front Porch
Utilities
- Central Air
- Heating System Uses Natural Gas
- Gas Water Heater
- Cable TV Available
Listing and Financial Details
- Tax Lot /3
Community Details
Overview
- Association fees include by-laws, common area ins., common area-electric, exterior maintenance, insurance, lawn maintenance, parking, pet restrictions, restrictive covenants, termite contract
- Kitty Chastine 864 640 8137 HOA
- Built by Dan Ryan
- Village At Redfearn Subdivision
- Mandatory home owners association
- Maintained Community
Additional Features
- Common Area
- Fire and Smoke Detector
Ownership History
Purchase Details
Home Financials for this Owner
Home Financials are based on the most recent Mortgage that was taken out on this home.Purchase Details
Home Financials for this Owner
Home Financials are based on the most recent Mortgage that was taken out on this home.Similar Homes in Simpsonville, SC
Home Values in the Area
Average Home Value in this Area
Purchase History
| Date | Buyer | Sale Price | Title Company |
|---|---|---|---|
| Bennett Eric Robert | $205,000 | None Available | |
| Nixon Janelle G | $187,590 | None Available |
Mortgage History
| Date | Status | Borrower | Loan Amount |
|---|---|---|---|
| Open | Bennett Eric Robert | $192,850 | |
| Previous Owner | Nixon Janelle G | $178,211 |
Property History
| Date | Event | Price | Change | Sq Ft Price |
|---|---|---|---|---|
| 11/21/2019 11/21/19 | Sold | $205,000 | -1.9% | $146 / Sq Ft |
| 09/25/2019 09/25/19 | Price Changed | $209,000 | +2.0% | $149 / Sq Ft |
| 08/28/2019 08/28/19 | Off Market | $205,000 | -- | -- |
| 08/26/2019 08/26/19 | For Sale | $214,000 | 0.0% | $153 / Sq Ft |
| 08/12/2019 08/12/19 | For Sale | $214,000 | -- | $153 / Sq Ft |
Tax History Compared to Growth
Tax History
| Year | Tax Paid | Tax Assessment Tax Assessment Total Assessment is a certain percentage of the fair market value that is determined by local assessors to be the total taxable value of land and additions on the property. | Land | Improvement |
|---|---|---|---|---|
| 2024 | $1,575 | $7,740 | $1,400 | $6,340 |
| 2023 | $1,575 | $7,740 | $1,400 | $6,340 |
| 2022 | $1,540 | $7,740 | $1,400 | $6,340 |
| 2021 | $1,540 | $7,740 | $1,400 | $6,340 |
| 2020 | $1,624 | $7,740 | $1,400 | $6,340 |
| 2019 | $1,568 | $7,430 | $720 | $6,710 |
| 2018 | $1,432 | $7,430 | $720 | $6,710 |
| 2017 | $1,432 | $7,430 | $720 | $6,710 |
| 2016 | $1,073 | $185,680 | $18,000 | $167,680 |
Agents Affiliated with this Home
-

Seller's Agent in 2019
Pamela McCartney
BHHS C Dan Joyner - Midtown
(864) 630-7844
-

Buyer's Agent in 2019
Lynda Hanna
Servus Realty Group
(864) 238-9146
Map
Source: Greater Greenville Association of REALTORS®
MLS Number: 1399346
APN: 0316.02-01-013.00
- 7 Ruby Bay Ln Unit 704
- 204 Emerald Park Ct Unit A106
- 00 Jonesville Rd
- 125 Wilbon Cir
- 124 Forest Park Dr
- 205 Newgate Dr
- 106 Stonegate Ct
- 122 Woodcliff Ct
- 109 W Curtis St
- 213 Watergrove Dr
- 209 Water Grove Dr
- 211 Encampment Blvd
- 117 Sylvan Oak Way
- 405 Jones Ave
- 53 Heritage Oak Way
- 55 Heritage Oak Way
- 407 Aster Dr
- 113 Market Bay Ct
- 300 South St Unit 105
- 300 South St Unit 224
- 6 Recess Way
- 8 Recess Way
- 4 Recess Way
- 10 Recess Way
- 2 Recess Way
- 16 Recess Way
- 100 Recess-1a Unit 1A
- 120 Recess-1f Unit 1F
- 108 Recess-1c Unit 1C
- 104 Recess-1b Unit 1B
- 120 Recess-1f
- 100 Recess-1a
- 112 Recess-1d
- 108 Recess-1c
- 104 Recess-1b
- 20 Recess Way
- 101 Silver Brook Dr Unit F801
- 103 Silver Brook Dr Unit F801
- 105 Silver Brook Dr Unit F803
- 109 Silver Brook Dr Unit F805
