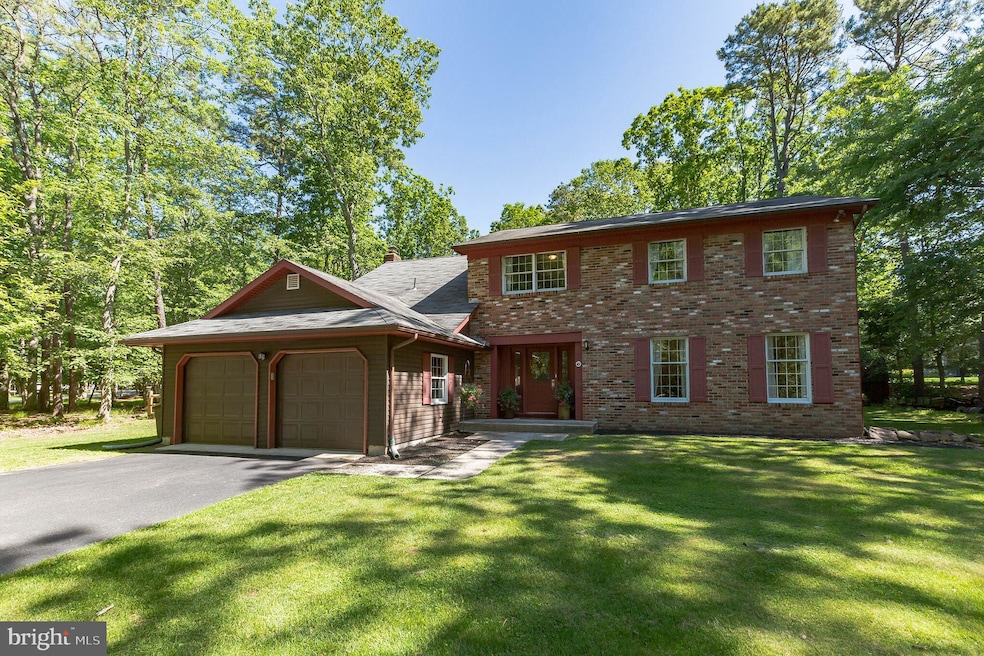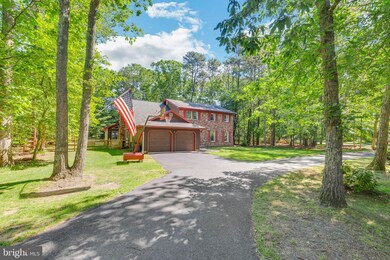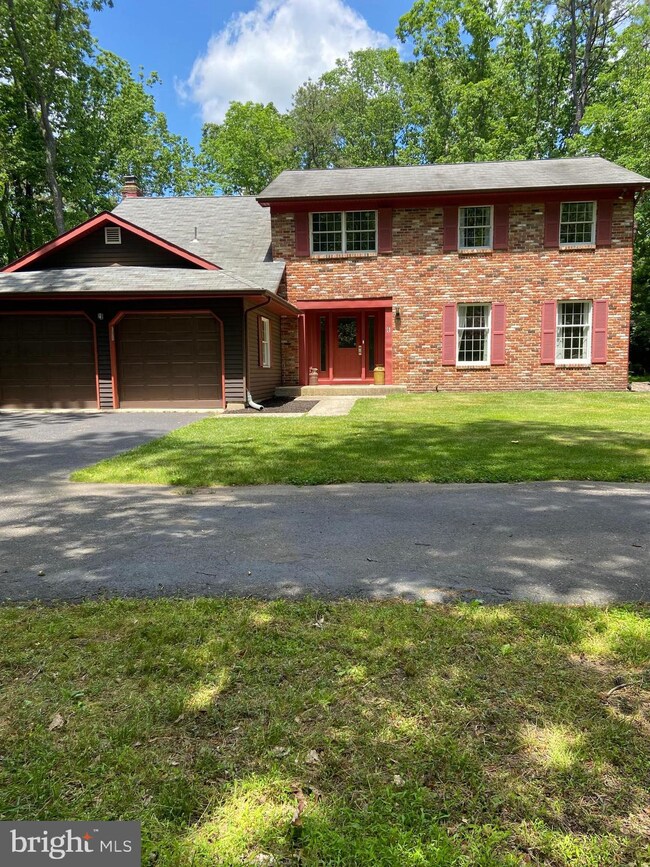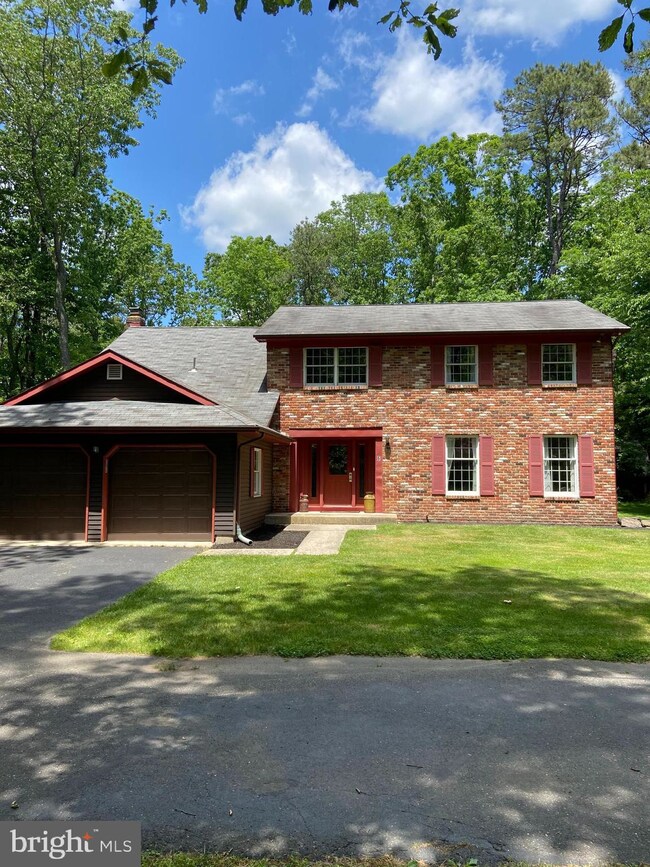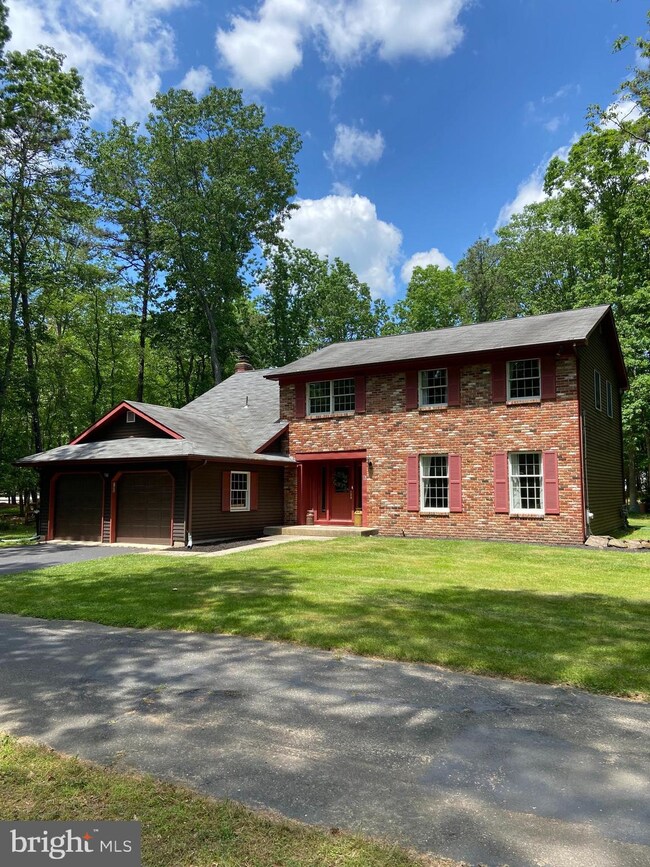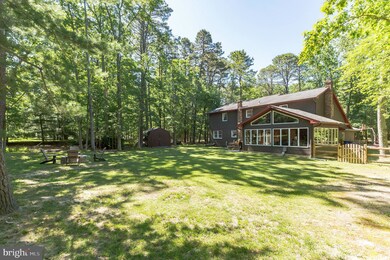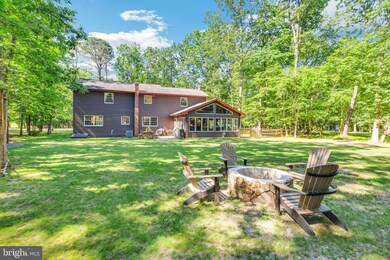
6 Red Oak Dr Tabernacle, NJ 08088
Highlights
- Colonial Architecture
- Traditional Floor Plan
- No HOA
- Shawnee High School Rated A-
- Sun or Florida Room
- Upgraded Countertops
About This Home
As of July 2022Come discover this charming brick home situated on an acre of land in Tabernacle Township. The circular driveway and paved walkway lead you to the front door with glass sidelights. As you enter the home, you will notice the dark laminate floors in the foyer. To the right of the foyer is the living room, which connects to the dining room. The natural light in these rooms leads to the bright and airy feel. Off the dining room is the updated kitchen featuring stainless steel appliances, quartz countertops, modern light fixtures, and wood cabinetry. This space is ideal for hosting large gatherings with friends or family. The family room connects to the kitchen and is the perfect place to relax in front of the wood burning fireplace. As you walk through the family room, you will surely notice the sunroom. The newer carpet, tile, and custom built stone bar make this room the ultimate space for entertaining guests. Also located on the first floor are the laundry room, half bath, and two car garage. On the second floor, you will find all four bedrooms and two full baths. The hall bath has been recently updated with new floors and vanity. The spacious primary bedroom includes a large walk-in closet and en-suite bathroom. The backyard features a newer shed and fire pit area. In addition, this home includes a newer HVAC system and septic system (installed in 2018). The playground, tennis courts, and ball fields of Pricketts Mill park are right around the corner. Conveniently located near the Jersey Shore, major highways, and military bases, this home is a must see!
Last Agent to Sell the Property
Keller Williams Realty - Moorestown Listed on: 06/08/2022

Home Details
Home Type
- Single Family
Est. Annual Taxes
- $8,308
Year Built
- Built in 1979
Lot Details
- 1 Acre Lot
Parking
- 2 Car Direct Access Garage
- Front Facing Garage
- Circular Driveway
Home Design
- Colonial Architecture
- Brick Exterior Construction
- Aluminum Siding
Interior Spaces
- 2,700 Sq Ft Home
- Property has 2 Levels
- Traditional Floor Plan
- Chair Railings
- Crown Molding
- Beamed Ceilings
- Ceiling Fan
- Recessed Lighting
- Brick Fireplace
- Entrance Foyer
- Family Room Off Kitchen
- Formal Dining Room
- Sun or Florida Room
- Efficiency Studio
- Carpet
- Crawl Space
- Laundry on main level
Kitchen
- Eat-In Kitchen
- Kitchen in Efficiency Studio
- Built-In Range
- Built-In Microwave
- Dishwasher
- Upgraded Countertops
Bedrooms and Bathrooms
- 4 Bedrooms
- En-Suite Primary Bedroom
- En-Suite Bathroom
- Walk-In Closet
- Soaking Tub
Utilities
- Forced Air Heating and Cooling System
- Cooling System Utilizes Natural Gas
- Well
- Natural Gas Water Heater
- On Site Septic
Community Details
- No Home Owners Association
- Mckendimen Woods Subdivision
Listing and Financial Details
- Tax Lot 00002
- Assessor Parcel Number 35-00811-00002
Ownership History
Purchase Details
Home Financials for this Owner
Home Financials are based on the most recent Mortgage that was taken out on this home.Purchase Details
Home Financials for this Owner
Home Financials are based on the most recent Mortgage that was taken out on this home.Purchase Details
Home Financials for this Owner
Home Financials are based on the most recent Mortgage that was taken out on this home.Purchase Details
Home Financials for this Owner
Home Financials are based on the most recent Mortgage that was taken out on this home.Purchase Details
Purchase Details
Similar Homes in the area
Home Values in the Area
Average Home Value in this Area
Purchase History
| Date | Type | Sale Price | Title Company |
|---|---|---|---|
| Deed | $467,210 | Westcor Land Title | |
| Deed | $327,900 | Landis Title Corporation | |
| Deed | $305,000 | Surety Title Co | |
| Deed | $126,000 | American Home Title Agency | |
| Sheriffs Deed | -- | None Available | |
| Interfamily Deed Transfer | -- | -- |
Mortgage History
| Date | Status | Loan Amount | Loan Type |
|---|---|---|---|
| Open | $373,768 | New Conventional | |
| Previous Owner | $319,241 | FHA | |
| Previous Owner | $321,960 | FHA | |
| Previous Owner | $234,596 | VA | |
| Previous Owner | $215,000 | New Conventional | |
| Previous Owner | $189,000 | Unknown | |
| Previous Owner | $145,500 | Unknown |
Property History
| Date | Event | Price | Change | Sq Ft Price |
|---|---|---|---|---|
| 07/27/2022 07/27/22 | Sold | $435,000 | 0.0% | $161 / Sq Ft |
| 06/15/2022 06/15/22 | Pending | -- | -- | -- |
| 06/08/2022 06/08/22 | For Sale | $435,000 | +32.7% | $161 / Sq Ft |
| 09/06/2019 09/06/19 | Sold | $327,900 | 0.0% | $121 / Sq Ft |
| 08/04/2019 08/04/19 | Pending | -- | -- | -- |
| 08/02/2019 08/02/19 | Off Market | $327,900 | -- | -- |
| 08/01/2019 08/01/19 | For Sale | $324,900 | +157.9% | $120 / Sq Ft |
| 12/29/2017 12/29/17 | Sold | $126,000 | -45.2% | $47 / Sq Ft |
| 11/27/2017 11/27/17 | Pending | -- | -- | -- |
| 11/04/2017 11/04/17 | For Sale | $229,900 | -- | $85 / Sq Ft |
Tax History Compared to Growth
Tax History
| Year | Tax Paid | Tax Assessment Tax Assessment Total Assessment is a certain percentage of the fair market value that is determined by local assessors to be the total taxable value of land and additions on the property. | Land | Improvement |
|---|---|---|---|---|
| 2024 | $8,568 | $282,400 | $77,500 | $204,900 |
| 2023 | $8,568 | $282,400 | $77,500 | $204,900 |
| 2022 | $8,308 | $282,400 | $77,500 | $204,900 |
| 2021 | $8,455 | $282,400 | $77,500 | $204,900 |
| 2020 | $8,565 | $282,400 | $77,500 | $204,900 |
| 2019 | $8,308 | $282,400 | $77,500 | $204,900 |
| 2018 | $8,156 | $282,400 | $77,500 | $204,900 |
| 2017 | $8,105 | $282,400 | $77,500 | $204,900 |
| 2016 | $7,854 | $282,400 | $77,500 | $204,900 |
| 2015 | $7,786 | $282,400 | $77,500 | $204,900 |
| 2014 | $7,478 | $282,400 | $77,500 | $204,900 |
Agents Affiliated with this Home
-
Jeffrey Baals

Seller's Agent in 2022
Jeffrey Baals
Keller Williams Realty - Moorestown
(856) 404-2812
179 Total Sales
-
David Burris

Seller Co-Listing Agent in 2022
David Burris
Keller Williams Realty - Moorestown
(609) 304-4202
103 Total Sales
-
Maria Ditta

Buyer's Agent in 2022
Maria Ditta
Weichert Corporate
(609) 424-4601
25 Total Sales
-
Michael Carr

Seller's Agent in 2019
Michael Carr
Keller Williams Realty - Marlton
(856) 904-3829
247 Total Sales
-
Doreen Shaw

Buyer's Agent in 2019
Doreen Shaw
Keller Williams Realty - Marlton
(215) 778-2969
62 Total Sales
-
Mital Amin
M
Seller's Agent in 2017
Mital Amin
Silver and Oak Realty
(215) 322-2207
53 Total Sales
Map
Source: Bright MLS
MLS Number: NJBL2026528
APN: 35-00811-0000-00002
- 2 Wicklow Dr
- 8 Vale Dr
- 781 Mckendimen Rd
- 60 Sleepy Hollow Dr
- 2 Jessica Ct
- 8 Winchester Ct
- 124 Strawberry Dr
- 565 Mckendimen Rd
- 54 Meadowview Ct
- 1426 Route 206
- 2 Teaberry Ct
- 57 Summit Dr
- 47 Lakeview Dr
- 45 Lakeview Dr
- 634 Tabernacle Rd
- 26 Woodside Dr
- 326 Pricketts Mill Rd
- 6 Bradford Dr
- 13 Cramer Rd
- 13 Hill Rd
