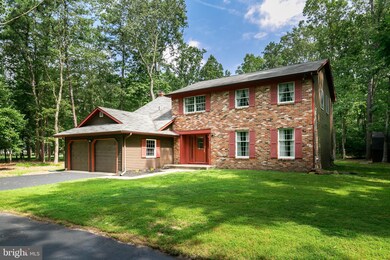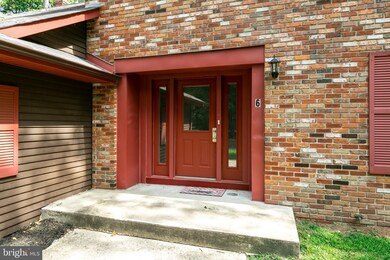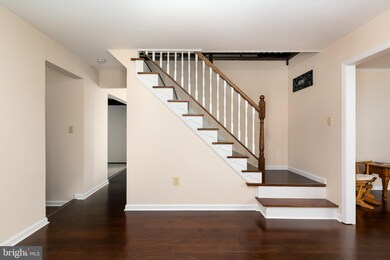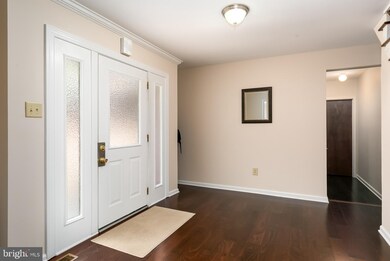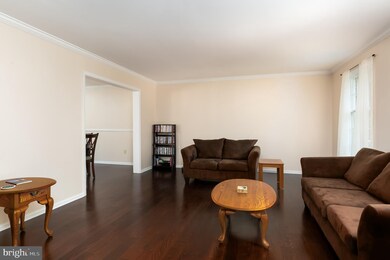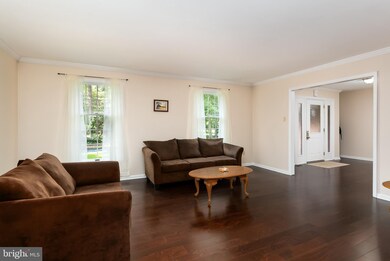
6 Red Oak Dr Tabernacle, NJ 08088
Highlights
- Colonial Architecture
- Traditional Floor Plan
- No HOA
- Shawnee High School Rated A-
- Sun or Florida Room
- Upgraded Countertops
About This Home
As of July 2022Find your own wooded oasis in this charming brick home situated on a spacious 1-acre property. The freshly paved circular driveway leads to a two-car garage, and a paved walkway leads up to a stunning wood front door with glass side lights. Take a step onto the brand-new dark wood-look laminate floors into a spacious, open foyer, perfect for greeting all of your guests. The home's fresh coat of paint and custom crown moldings add to its clean look. To the right of the foyer is a bright and spacious living room that leads directly into the stunning dining room, which is perfect for all of your holiday meals. The dining room flows directly into the newly renovated kitchen, equipped with stainless steel appliances, quartz counter tops, modern light fixtures, and new wood cabinetry. The ample counter space and large peninsula looking out into the family room make this kitchen great for entertaining. Add a table to the space leading into the family room to create a perfect place to eat and enjoy the company of friends and family. After a long day, cozy up on brand new carpets in front of the charming brick wood-burning fireplace, complete with a wooden mantel and recessed lighting. Take note of the beautiful wooden ceiling beams that carry through the new French doors and into the amazing sunroom. The sunroom's vaulted ceilings, stunning wood paneling, exposed beams and wall-to-wall windows add to the uniqueness of this bright and airy room. Also located on the first floor are the laundry room and an updated half-bathroom. All four bedrooms and two full bathrooms are located on the second floor. The spacious master bedroom, complete with a view of the wooded backyard, includes an amazing walk-in closet and a connected master bathroom. Another spacious bedroom includes its own walk-in closet with ample space for all of your clothes. Two more large bedrooms and a full bathroom with double sinks complete the second floor, which has new carpeting and fresh paint throughout. The finishing touch on this house is its peaceful backyard, equipped with a large newly-roofed shed that's perfect for storing your lawn equipment. In addition, this home includes a New HVAC system and a New Septic system. The park is within walkin distance with a playground and ball fields. Call today to schedule a showing of this beautiful home located in a quiet and peaceful neighborhood.
Last Agent to Sell the Property
Keller Williams Realty - Marlton License #234785 Listed on: 08/01/2019

Home Details
Home Type
- Single Family
Est. Annual Taxes
- $8,308
Year Built
- Built in 1979
Lot Details
- 1 Acre Lot
Parking
- 2 Car Direct Access Garage
- Front Facing Garage
- Circular Driveway
Home Design
- Colonial Architecture
- Brick Exterior Construction
- Aluminum Siding
Interior Spaces
- 2,700 Sq Ft Home
- Property has 2 Levels
- Traditional Floor Plan
- Chair Railings
- Crown Molding
- Beamed Ceilings
- Ceiling Fan
- Recessed Lighting
- Brick Fireplace
- Entrance Foyer
- Family Room Off Kitchen
- Formal Dining Room
- Sun or Florida Room
- Efficiency Studio
- Carpet
- Crawl Space
- Laundry on main level
Kitchen
- Eat-In Kitchen
- Kitchen in Efficiency Studio
- Built-In Range
- Built-In Microwave
- Dishwasher
- Upgraded Countertops
Bedrooms and Bathrooms
- 4 Bedrooms
- En-Suite Primary Bedroom
- En-Suite Bathroom
- Walk-In Closet
- Soaking Tub
Utilities
- Forced Air Heating and Cooling System
- Cooling System Utilizes Natural Gas
- Well
- On Site Septic
Community Details
- No Home Owners Association
- Mckendimen Woods Subdivision
Listing and Financial Details
- Tax Lot 00002
- Assessor Parcel Number 35-00811-00002
Ownership History
Purchase Details
Home Financials for this Owner
Home Financials are based on the most recent Mortgage that was taken out on this home.Purchase Details
Home Financials for this Owner
Home Financials are based on the most recent Mortgage that was taken out on this home.Purchase Details
Home Financials for this Owner
Home Financials are based on the most recent Mortgage that was taken out on this home.Purchase Details
Home Financials for this Owner
Home Financials are based on the most recent Mortgage that was taken out on this home.Purchase Details
Purchase Details
Similar Homes in Tabernacle, NJ
Home Values in the Area
Average Home Value in this Area
Purchase History
| Date | Type | Sale Price | Title Company |
|---|---|---|---|
| Deed | $467,210 | Westcor Land Title | |
| Deed | $327,900 | Landis Title Corporation | |
| Deed | $305,000 | Surety Title Co | |
| Deed | $126,000 | American Home Title Agency | |
| Sheriffs Deed | -- | None Available | |
| Interfamily Deed Transfer | -- | -- |
Mortgage History
| Date | Status | Loan Amount | Loan Type |
|---|---|---|---|
| Open | $373,768 | New Conventional | |
| Previous Owner | $319,241 | FHA | |
| Previous Owner | $321,960 | FHA | |
| Previous Owner | $234,596 | VA | |
| Previous Owner | $215,000 | New Conventional | |
| Previous Owner | $189,000 | Unknown | |
| Previous Owner | $145,500 | Unknown |
Property History
| Date | Event | Price | Change | Sq Ft Price |
|---|---|---|---|---|
| 07/27/2022 07/27/22 | Sold | $435,000 | 0.0% | $161 / Sq Ft |
| 06/15/2022 06/15/22 | Pending | -- | -- | -- |
| 06/08/2022 06/08/22 | For Sale | $435,000 | +32.7% | $161 / Sq Ft |
| 09/06/2019 09/06/19 | Sold | $327,900 | 0.0% | $121 / Sq Ft |
| 08/04/2019 08/04/19 | Pending | -- | -- | -- |
| 08/02/2019 08/02/19 | Off Market | $327,900 | -- | -- |
| 08/01/2019 08/01/19 | For Sale | $324,900 | +157.9% | $120 / Sq Ft |
| 12/29/2017 12/29/17 | Sold | $126,000 | -45.2% | $47 / Sq Ft |
| 11/27/2017 11/27/17 | Pending | -- | -- | -- |
| 11/04/2017 11/04/17 | For Sale | $229,900 | -- | $85 / Sq Ft |
Tax History Compared to Growth
Tax History
| Year | Tax Paid | Tax Assessment Tax Assessment Total Assessment is a certain percentage of the fair market value that is determined by local assessors to be the total taxable value of land and additions on the property. | Land | Improvement |
|---|---|---|---|---|
| 2024 | $8,568 | $282,400 | $77,500 | $204,900 |
| 2023 | $8,568 | $282,400 | $77,500 | $204,900 |
| 2022 | $8,308 | $282,400 | $77,500 | $204,900 |
| 2021 | $8,455 | $282,400 | $77,500 | $204,900 |
| 2020 | $8,565 | $282,400 | $77,500 | $204,900 |
| 2019 | $8,308 | $282,400 | $77,500 | $204,900 |
| 2018 | $8,156 | $282,400 | $77,500 | $204,900 |
| 2017 | $8,105 | $282,400 | $77,500 | $204,900 |
| 2016 | $7,854 | $282,400 | $77,500 | $204,900 |
| 2015 | $7,786 | $282,400 | $77,500 | $204,900 |
| 2014 | $7,478 | $282,400 | $77,500 | $204,900 |
Agents Affiliated with this Home
-
Jeffrey Baals

Seller's Agent in 2022
Jeffrey Baals
Keller Williams Realty - Moorestown
(856) 404-2812
178 Total Sales
-
David Burris

Seller Co-Listing Agent in 2022
David Burris
Keller Williams Realty - Moorestown
(609) 304-4202
104 Total Sales
-
Maria Ditta

Buyer's Agent in 2022
Maria Ditta
Weichert Corporate
(609) 424-4601
25 Total Sales
-
Michael Carr

Seller's Agent in 2019
Michael Carr
Keller Williams Realty - Marlton
(856) 904-3829
247 Total Sales
-
Doreen Shaw

Buyer's Agent in 2019
Doreen Shaw
Keller Williams Realty - Marlton
(215) 778-2969
62 Total Sales
-
Mital Amin
M
Seller's Agent in 2017
Mital Amin
Silver and Oak Realty
(215) 322-2207
51 Total Sales
Map
Source: Bright MLS
MLS Number: NJBL100115
APN: 35-00811-0000-00002
- 2 Wicklow Dr
- 8 Vale Dr
- 781 Mckendimen Rd
- 60 Sleepy Hollow Dr
- 2 Jessica Ct
- 8 Winchester Ct
- 124 Strawberry Dr
- 565 Mckendimen Rd
- 54 Meadowview Ct
- 2 Teaberry Ct
- 57 Summit Dr
- 47 Lakeview Dr
- 45 Lakeview Dr
- 634 Tabernacle Rd
- 26 Woodside Dr
- 326 Pricketts Mill Rd
- 6 Bradford Dr
- 13 Cramer Rd
- 13 Hill Rd
- 14 Glen Lake Dr

