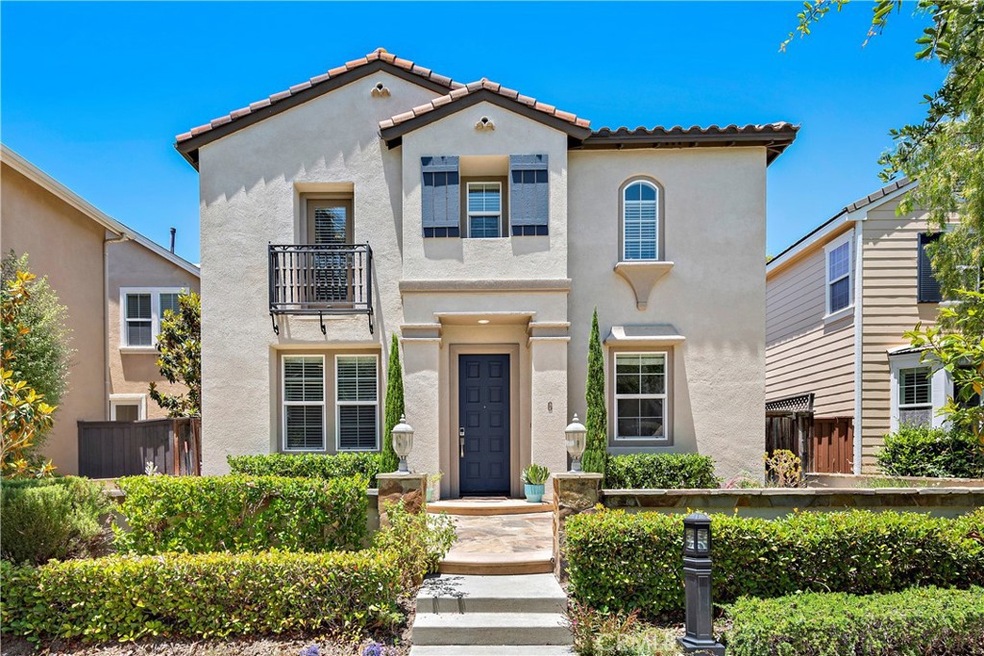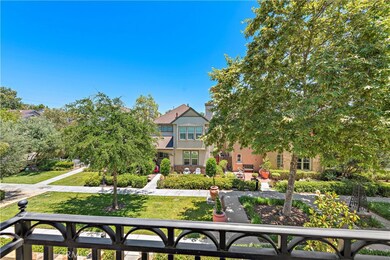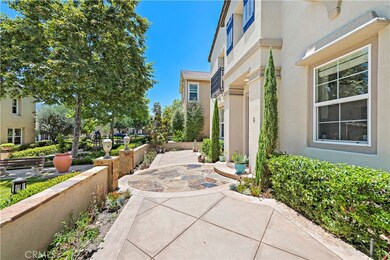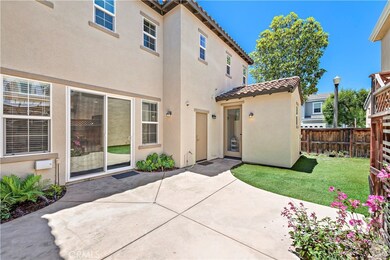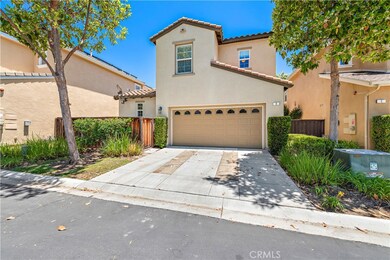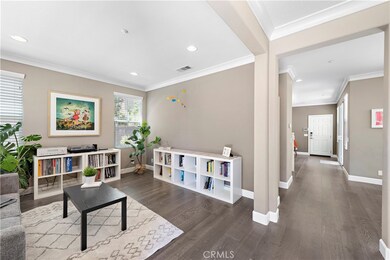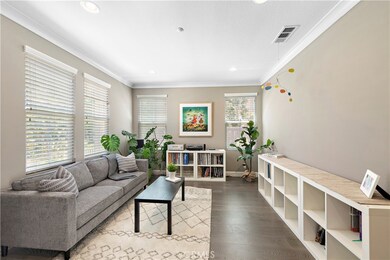
6 Red Rail Ln Ladera Ranch, CA 92694
Highlights
- Primary Bedroom Suite
- Updated Kitchen
- Stone Countertops
- Oso Grande Elementary School Rated A
- Clubhouse
- 2-minute walk to Boreal Plunge Park
About This Home
As of August 2021Ready to move right in! An amazing detached, 4 full bed, 3 bath with over 2400 sqft, separate casita/office, 2 car attached garage and driveway awaits! (4 full bedrooms up + separate office/casita). Gorgeous Updated kitchen with newer counters/backsplash, appliances, cabinetry and lighting. Stunning Highlights: Hardwood floors, Re-Piped, Owned Solar, wood moldings, crown, updated lighting, small playroom under the stairs and more! The upstairs of this home features a very spacious master bedroom with a fully upgraded master bathroom and a huge master closet. There are three additional bedrooms, dual vanity bathroom, and a laundry room up! Steps to the Ladera Paseo and Walden Park orchard, walk to the Red Bucket water park and Oso Grande Elementary. Don't miss this amazing opportunity to live in Ladera Ranch with top rated schools, lots of parks, bike and walking trails, clubhouse pools and world class amenities.
Last Agent to Sell the Property
Ladera Realty License #01384317 Listed on: 07/15/2021
Home Details
Home Type
- Single Family
Est. Annual Taxes
- $16,165
Year Built
- Built in 2005
Lot Details
- 3,649 Sq Ft Lot
- Private Yard
- Back and Front Yard
HOA Fees
- $331 Monthly HOA Fees
Parking
- 2 Car Direct Access Garage
- Parking Available
- Rear-Facing Garage
- Driveway
Home Design
- Turnkey
- Planned Development
- Slab Foundation
Interior Spaces
- 2,416 Sq Ft Home
- Built-In Features
- Crown Molding
- Ceiling Fan
- Recessed Lighting
- Family Room with Fireplace
- Family Room Off Kitchen
- Living Room
- Home Office
- Storage
- Neighborhood Views
Kitchen
- Updated Kitchen
- Open to Family Room
- Kitchen Island
- Stone Countertops
Bedrooms and Bathrooms
- 4 Bedrooms
- All Upper Level Bedrooms
- Primary Bedroom Suite
- Walk-In Closet
Laundry
- Laundry Room
- Laundry on upper level
Outdoor Features
- Balcony
- Exterior Lighting
- Rain Gutters
Utilities
- Forced Air Heating and Cooling System
Listing and Financial Details
- Tax Lot 7
- Tax Tract Number 16347
- Assessor Parcel Number 74134107
Community Details
Overview
- Larmac Association, Phone Number (949) 218-0900
- First Service Residential HOA
- Walden Park Subdivision
Amenities
- Outdoor Cooking Area
- Community Fire Pit
- Community Barbecue Grill
- Picnic Area
- Clubhouse
Recreation
- Tennis Courts
- Sport Court
- Community Playground
- Community Pool
- Community Spa
- Hiking Trails
- Bike Trail
Ownership History
Purchase Details
Purchase Details
Home Financials for this Owner
Home Financials are based on the most recent Mortgage that was taken out on this home.Purchase Details
Home Financials for this Owner
Home Financials are based on the most recent Mortgage that was taken out on this home.Purchase Details
Home Financials for this Owner
Home Financials are based on the most recent Mortgage that was taken out on this home.Purchase Details
Home Financials for this Owner
Home Financials are based on the most recent Mortgage that was taken out on this home.Purchase Details
Home Financials for this Owner
Home Financials are based on the most recent Mortgage that was taken out on this home.Purchase Details
Home Financials for this Owner
Home Financials are based on the most recent Mortgage that was taken out on this home.Purchase Details
Purchase Details
Home Financials for this Owner
Home Financials are based on the most recent Mortgage that was taken out on this home.Purchase Details
Home Financials for this Owner
Home Financials are based on the most recent Mortgage that was taken out on this home.Similar Homes in the area
Home Values in the Area
Average Home Value in this Area
Purchase History
| Date | Type | Sale Price | Title Company |
|---|---|---|---|
| Grant Deed | -- | None Listed On Document | |
| Grant Deed | $1,155,000 | Chicago Title | |
| Interfamily Deed Transfer | -- | First American Title Company | |
| Interfamily Deed Transfer | -- | First American Title Company | |
| Grant Deed | $865,000 | First American Title Company | |
| Grant Deed | $752,500 | Fidelity National Title | |
| Interfamily Deed Transfer | -- | First American Title Company | |
| Interfamily Deed Transfer | -- | None Available | |
| Interfamily Deed Transfer | -- | Fidelity National Title Co | |
| Grant Deed | $735,500 | Fidelity National Title Buil |
Mortgage History
| Date | Status | Loan Amount | Loan Type |
|---|---|---|---|
| Previous Owner | $100,000 | Credit Line Revolving | |
| Previous Owner | $924,000 | New Conventional | |
| Previous Owner | $675,000 | New Conventional | |
| Previous Owner | $691,920 | New Conventional | |
| Previous Owner | $564,375 | Adjustable Rate Mortgage/ARM | |
| Previous Owner | $416,000 | New Conventional | |
| Previous Owner | $561,600 | Purchase Money Mortgage |
Property History
| Date | Event | Price | Change | Sq Ft Price |
|---|---|---|---|---|
| 08/18/2021 08/18/21 | Sold | $1,155,000 | +10.1% | $478 / Sq Ft |
| 07/22/2021 07/22/21 | For Sale | $1,049,000 | -9.2% | $434 / Sq Ft |
| 07/20/2021 07/20/21 | Pending | -- | -- | -- |
| 07/19/2021 07/19/21 | Off Market | $1,155,000 | -- | -- |
| 07/15/2021 07/15/21 | For Sale | $1,049,000 | +21.3% | $434 / Sq Ft |
| 06/18/2019 06/18/19 | Sold | $864,900 | +0.6% | $358 / Sq Ft |
| 05/20/2019 05/20/19 | Pending | -- | -- | -- |
| 05/16/2019 05/16/19 | Price Changed | $859,900 | -4.4% | $356 / Sq Ft |
| 05/08/2019 05/08/19 | For Sale | $899,900 | +19.6% | $372 / Sq Ft |
| 12/07/2015 12/07/15 | Sold | $752,500 | -3.4% | $311 / Sq Ft |
| 10/27/2015 10/27/15 | Pending | -- | -- | -- |
| 10/10/2015 10/10/15 | For Sale | $779,000 | -- | $322 / Sq Ft |
Tax History Compared to Growth
Tax History
| Year | Tax Paid | Tax Assessment Tax Assessment Total Assessment is a certain percentage of the fair market value that is determined by local assessors to be the total taxable value of land and additions on the property. | Land | Improvement |
|---|---|---|---|---|
| 2024 | $16,165 | $1,201,662 | $885,724 | $315,938 |
| 2023 | $15,876 | $1,178,100 | $868,356 | $309,744 |
| 2022 | $16,026 | $1,155,000 | $851,329 | $303,671 |
| 2021 | $13,196 | $891,337 | $575,931 | $315,406 |
| 2020 | $13,046 | $882,198 | $570,026 | $312,172 |
| 2019 | $12,288 | $798,559 | $508,273 | $290,286 |
| 2018 | $12,227 | $782,901 | $498,306 | $284,595 |
| 2017 | $12,171 | $767,550 | $488,535 | $279,015 |
| 2016 | $12,090 | $752,500 | $478,955 | $273,545 |
| 2015 | $11,803 | $705,000 | $446,906 | $258,094 |
| 2014 | $11,281 | $638,880 | $380,786 | $258,094 |
Agents Affiliated with this Home
-

Seller's Agent in 2021
Timothy Wolter
Ladera Realty
(949) 753-7888
239 in this area
307 Total Sales
-

Buyer's Agent in 2021
Sonia Park
Keller Williams Realty Irvine
(949) 697-6315
4 in this area
109 Total Sales
-

Seller's Agent in 2019
Christopher Lardie
HomeSmart, Evergreen Realty
(949) 547-3055
25 in this area
153 Total Sales
-

Buyer's Agent in 2019
Bibi Tanya Carrington
Bibi Carrington, Broker
(949) 449-9300
1 in this area
8 Total Sales
-

Seller's Agent in 2015
Edgar Scholte
Seven Gables Real Estate
(949) 287-1575
1 in this area
98 Total Sales
-
K
Buyer's Agent in 2015
Karl Stenske
Karl Stenske, Broker
Map
Source: California Regional Multiple Listing Service (CRMLS)
MLS Number: OC21143221
APN: 741-341-07
- 3 Clifton Dr
- 6 Devens Way
- 29 Hinterland Way
- 46 Hinterland Way
- 98 Hinterland Way
- 29 Quartz Ln
- 5 Quartz Ln
- 9 Reese Creek
- 57 Orange Blossom Cir Unit 26
- 6 Edgartown St
- 1200 Lasso Way Unit 105
- 49 Concepcion St
- 1151 Brush Creek
- 1101 Lasso Way Unit 303
- 172 Rosebay Rd
- 142 Patria
- 5 Duxbury St
- 1 Drackert Ln
- 22 Arlington St
- 2 Lynde St
