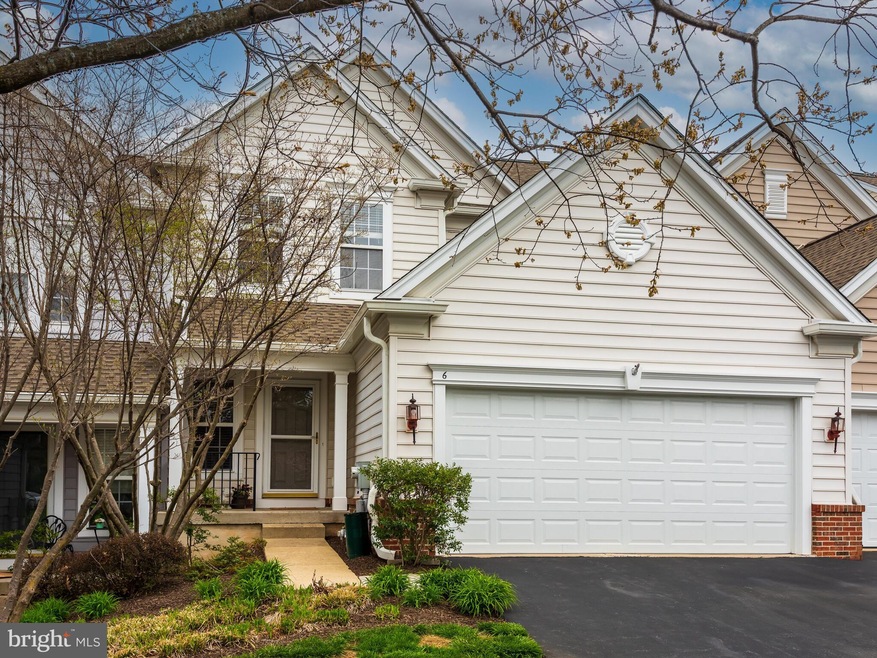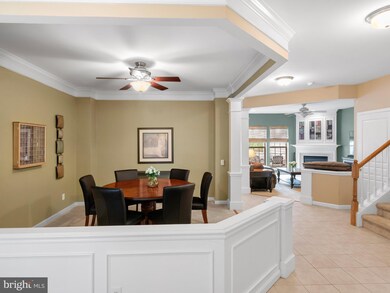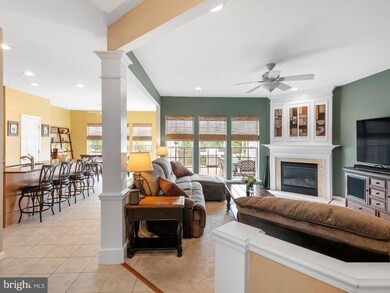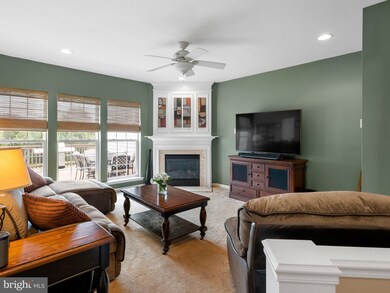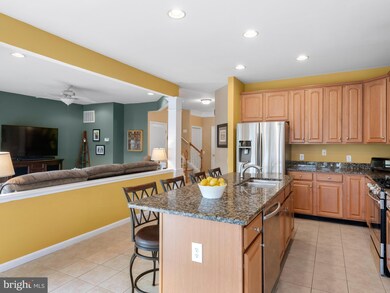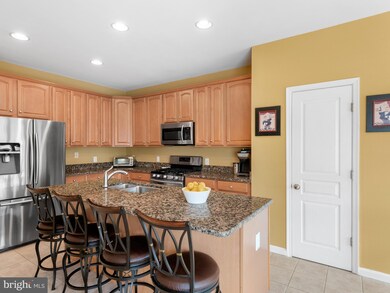
6 Redtail Ct Unit 112 West Chester, PA 19382
Highlights
- Carriage House
- Deck
- Wood Flooring
- Sugartown Elementary School Rated A-
- Recreation Room
- Upgraded Countertops
About This Home
As of July 2022Welcome to 6 Redtail Court, a gorgeous interior townhome offering a low maintenance lifestyle, while feeling like you are in a large single-family home with lots of privacy in the pristine community of Hunters Run! Situated on a quiet cul-de-sac, this home welcomes you in with a sprawling open floor plan from the foyer into the formal dining room and a straight view back to the family room. This lovely entry features access from the 2-car garage, stacked crown molding and wainscoting details, a beautifully framed dining space making for its own separate room, yet keeping an open concept giving a seamless flow from the front of the home to the back of the home. A cozy family room is accented by a warm gas-burning fireplace with marble surround and views from the tall windows to the private oversized deck area. Adjacent to the family room is a sprawling kitchen with sun-filled breakfast room bound to be the favorite place to hang out in. Appointed with 42-inch maple cabinetry, solid granite countertops that continue into a large center island with double sink and comfortably seats up to 4, Samsung stainless appliances, and so much more! Entertain in style on the expansive elevated deck that spans the entire backside of the home, is private from both neighboring units, and overlooks the lush green grassy open space below. Retire after long days in the pristine upper level complete with newer plush carpet in all the bedrooms, and a relaxing owners suite which allows you to escape from it all. The owners suite is accented by a lovely tray ceiling, and a private en suite bath with dual vanity, soaking garden tub, and separate glass shower. The additional 2 bedrooms share a hall bath with tub/shower combo. Built for the ultimate host or hostess, this exceptional home is complete with a fully finished lower level ready to hold gatherings small and large with a large open recreation space and walk-out access to a private outdoor patio that sits underneath the elevated deck. An additional bonus room in this lower level is the perfect space to house overnight guests with french doors that open to a private guest suite, or to utilize as a home office or exercise room. A new roof was installed in 2020 and new water heater in 2019. This well-cared for townhome is an incredible opportunity for homeownership and building new memorable moments for years to come! Schedule your showing before it's too late!
Last Agent to Sell the Property
Keller Williams Real Estate -Exton Listed on: 05/10/2022

Townhouse Details
Home Type
- Townhome
Est. Annual Taxes
- $5,600
Year Built
- Built in 2003
Lot Details
- Property is in excellent condition
HOA Fees
- $315 Monthly HOA Fees
Parking
- 2 Car Direct Access Garage
- Front Facing Garage
- Garage Door Opener
Home Design
- Carriage House
- Pitched Roof
- Shingle Roof
- Aluminum Siding
- Vinyl Siding
- Concrete Perimeter Foundation
Interior Spaces
- Property has 2 Levels
- Ceiling height of 9 feet or more
- Ceiling Fan
- Recessed Lighting
- Fireplace Mantel
- Gas Fireplace
- Entrance Foyer
- Family Room Off Kitchen
- Formal Dining Room
- Den
- Recreation Room
Kitchen
- Breakfast Room
- Gas Oven or Range
- Dishwasher
- Stainless Steel Appliances
- Kitchen Island
- Upgraded Countertops
- Disposal
Flooring
- Wood
- Carpet
- Tile or Brick
Bedrooms and Bathrooms
- 3 Bedrooms
- En-Suite Primary Bedroom
- En-Suite Bathroom
- Soaking Tub
- Bathtub with Shower
- Walk-in Shower
Laundry
- Laundry Room
- Laundry on main level
Basement
- Walk-Out Basement
- Basement Fills Entire Space Under The House
- Interior Basement Entry
Outdoor Features
- Deck
- Patio
Schools
- Sugartown Elementary School
- Great Valley Middle School
- Great Valley High School
Utilities
- Forced Air Heating and Cooling System
- Natural Gas Water Heater
Listing and Financial Details
- Tax Lot 2247
- Assessor Parcel Number 54-08 -2247
Community Details
Overview
- $1,000 Capital Contribution Fee
- Association fees include common area maintenance, snow removal, trash, exterior building maintenance
- Hunters Run Condos, Phone Number (610) 358-5580
- Hunters Run Subdivision
- Property Manager
Recreation
- Jogging Path
Pet Policy
- Pets allowed on a case-by-case basis
Ownership History
Purchase Details
Home Financials for this Owner
Home Financials are based on the most recent Mortgage that was taken out on this home.Purchase Details
Home Financials for this Owner
Home Financials are based on the most recent Mortgage that was taken out on this home.Purchase Details
Home Financials for this Owner
Home Financials are based on the most recent Mortgage that was taken out on this home.Similar Homes in West Chester, PA
Home Values in the Area
Average Home Value in this Area
Purchase History
| Date | Type | Sale Price | Title Company |
|---|---|---|---|
| Deed | $535,000 | -- | |
| Deed | $367,500 | None Available | |
| Deed | $346,230 | Lawyers Title Insurance Corp |
Mortgage History
| Date | Status | Loan Amount | Loan Type |
|---|---|---|---|
| Open | $433,992 | VA | |
| Previous Owner | $365,000 | New Conventional | |
| Previous Owner | $50,000 | Credit Line Revolving | |
| Previous Owner | $330,750 | New Conventional | |
| Previous Owner | $276,984 | Purchase Money Mortgage |
Property History
| Date | Event | Price | Change | Sq Ft Price |
|---|---|---|---|---|
| 07/01/2023 07/01/23 | Rented | $3,500 | +2.9% | -- |
| 06/23/2023 06/23/23 | Under Contract | -- | -- | -- |
| 06/20/2023 06/20/23 | Price Changed | $3,400 | 0.0% | $1 / Sq Ft |
| 06/20/2023 06/20/23 | For Rent | $3,400 | +4.6% | -- |
| 06/15/2023 06/15/23 | Off Market | $3,250 | -- | -- |
| 06/10/2023 06/10/23 | For Rent | $3,250 | 0.0% | -- |
| 07/11/2022 07/11/22 | Sold | $535,000 | +1.9% | $177 / Sq Ft |
| 05/19/2022 05/19/22 | Pending | -- | -- | -- |
| 05/10/2022 05/10/22 | For Sale | $525,000 | -- | $174 / Sq Ft |
Tax History Compared to Growth
Tax History
| Year | Tax Paid | Tax Assessment Tax Assessment Total Assessment is a certain percentage of the fair market value that is determined by local assessors to be the total taxable value of land and additions on the property. | Land | Improvement |
|---|---|---|---|---|
| 2024 | $5,868 | $205,960 | $71,900 | $134,060 |
| 2023 | $5,716 | $205,960 | $71,900 | $134,060 |
| 2022 | $5,600 | $205,960 | $71,900 | $134,060 |
| 2021 | $5,487 | $205,960 | $71,900 | $134,060 |
| 2020 | $5,396 | $205,960 | $71,900 | $134,060 |
| 2019 | $5,343 | $205,960 | $71,900 | $134,060 |
| 2018 | $5,241 | $205,960 | $71,900 | $134,060 |
| 2017 | $5,241 | $205,960 | $71,900 | $134,060 |
| 2016 | $4,613 | $205,960 | $71,900 | $134,060 |
| 2015 | $4,613 | $205,960 | $71,900 | $134,060 |
| 2014 | $4,613 | $205,960 | $71,900 | $134,060 |
Agents Affiliated with this Home
-
Colby Martin

Seller's Agent in 2023
Colby Martin
Keller Williams Real Estate -Exton
(610) 563-0573
77 Total Sales
-
Lauren Dickerman Covington

Seller's Agent in 2022
Lauren Dickerman Covington
Keller Williams Real Estate -Exton
(610) 363-4383
609 Total Sales
-
Tricia Kiddie

Seller Co-Listing Agent in 2022
Tricia Kiddie
Keller Williams Real Estate -Exton
(610) 580-3299
132 Total Sales
Map
Source: Bright MLS
MLS Number: PACT2023298
APN: 54-008-2247.0000
- 11 Ridings Way
- 5 Fawn Ct Unit 26
- 211 Dutton Mill Rd
- 207 Fairfield Ct
- 6 Skydance Way
- 2000 Eton Ct
- 1702 Stoneham Dr Unit 1702
- 305 Dutton Mill Rd
- 421 Cranberry Ln
- 854 Hinchley Run
- 1601 Radcliffe Ct
- 1050 Powderhorn Dr
- 46 Street Rd
- 904 S Chester Rd
- 1518 Manley Rd Unit B41
- 1518 Manley Rd Unit B20
- 1523 Johnnys Way
- 403 Leslie Ln
- 8 Fallbrook Ln
- 1545 Pheasant Ln. & 193a Middletown Rd
