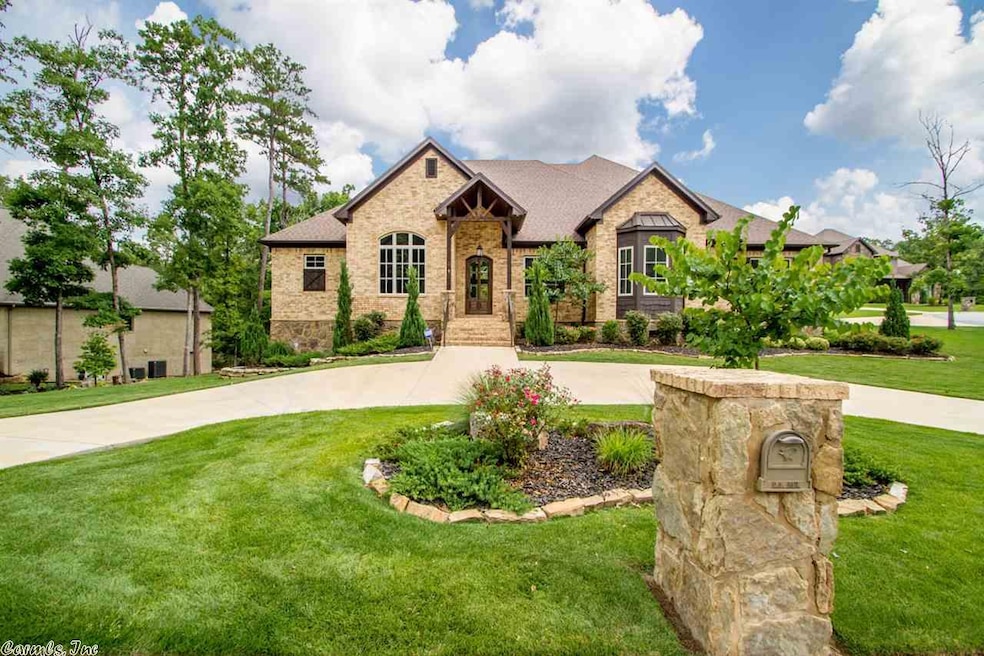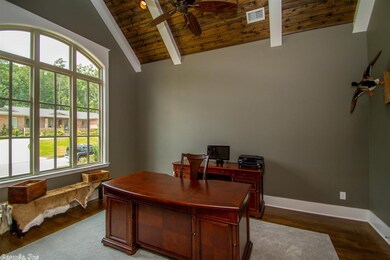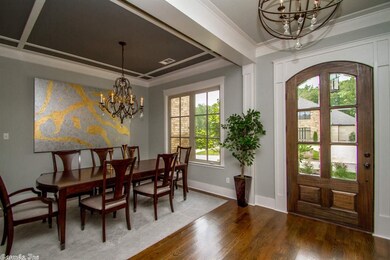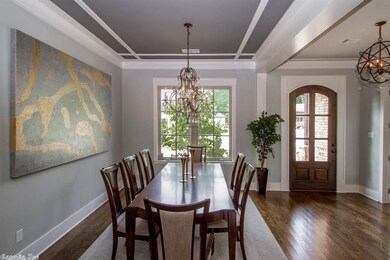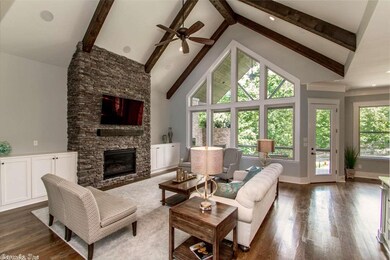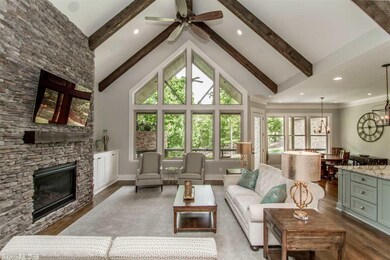
6 Redtail Point Little Rock, AR 72211
Woodlands Edge NeighborhoodEstimated Value: $851,000 - $1,233,000
4
Beds
4.5
Baths
4,338
Sq Ft
$239/Sq Ft
Est. Value
Highlights
- Safe Room
- Multiple Fireplaces
- Wood Flooring
- Baker Interdistrict Elementary School Rated A-
- Traditional Architecture
- Main Floor Primary Bedroom
About This Home
As of August 2018Exquisite home in pristine condition with every possible amenitiy
Home Details
Home Type
- Single Family
Est. Annual Taxes
- $8,568
Year Built
- Built in 2015
Lot Details
- Fenced
- Corner Lot
- Level Lot
- Sprinkler System
HOA Fees
- $38 Monthly HOA Fees
Home Design
- Traditional Architecture
- Brick Exterior Construction
- Composition Roof
Interior Spaces
- 4,338 Sq Ft Home
- 2-Story Property
- Multiple Fireplaces
- Wood Burning Fireplace
- Fireplace With Gas Starter
- Insulated Windows
- Insulated Doors
- Great Room
- Breakfast Room
- Formal Dining Room
- Home Office
- Game Room
- Crawl Space
- Safe Room
Kitchen
- Breakfast Bar
- Built-In Oven
- Stove
- Gas Range
- Microwave
- Dishwasher
- Disposal
Flooring
- Wood
- Carpet
- Tile
Bedrooms and Bathrooms
- 4 Bedrooms
- Primary Bedroom on Main
- Walk-In Closet
- Whirlpool Bathtub
- Walk-in Shower
Laundry
- Laundry Room
- Washer Hookup
Parking
- 3 Car Garage
- Automatic Garage Door Opener
Outdoor Features
- Patio
- Storm Cellar or Shelter
- Porch
Utilities
- Forced Air Zoned Heating and Cooling System
- Gas Water Heater
Community Details
Overview
- Other Mandatory Fees
Amenities
- Picnic Area
Recreation
- Tennis Courts
- Community Playground
- Community Pool
- Bike Trail
Ownership History
Date
Name
Owned For
Owner Type
Purchase Details
Listed on
Jul 20, 2018
Closed on
Jul 30, 2018
Sold by
Riley Richard C and Riley Alicia A
Bought by
Wherry Christopher and Wherry Sarah
Seller's Agent
Casey Jones
Janet Jones Company
Buyer's Agent
Whitney Elmore
CBRPM Group
List Price
$779,900
Sold Price
$779,900
Total Days on Market
35
Current Estimated Value
Home Financials for this Owner
Home Financials are based on the most recent Mortgage that was taken out on this home.
Estimated Appreciation
$257,782
Avg. Annual Appreciation
4.89%
Original Mortgage
$453,099
Outstanding Balance
$397,553
Interest Rate
4.5%
Mortgage Type
New Conventional
Estimated Equity
$680,163
Purchase Details
Closed on
Sep 11, 2015
Sold by
Chenal Valley Construction Inc
Bought by
Riley Richard C and Riley Alicia A
Home Financials for this Owner
Home Financials are based on the most recent Mortgage that was taken out on this home.
Original Mortgage
$594,964
Interest Rate
3.92%
Mortgage Type
New Conventional
Purchase Details
Closed on
Jan 27, 2015
Sold by
Rocket Properties Llc
Bought by
Chenal Valley Construction Inc
Home Financials for this Owner
Home Financials are based on the most recent Mortgage that was taken out on this home.
Original Mortgage
$560,000
Interest Rate
3.83%
Mortgage Type
Construction
Similar Homes in Little Rock, AR
Create a Home Valuation Report for This Property
The Home Valuation Report is an in-depth analysis detailing your home's value as well as a comparison with similar homes in the area
Home Values in the Area
Average Home Value in this Area
Purchase History
| Date | Buyer | Sale Price | Title Company |
|---|---|---|---|
| Wherry Christopher | $779,900 | None Available | |
| Riley Richard C | $743,705 | Pulaski County Title | |
| Chenal Valley Construction Inc | $156,000 | None Available |
Source: Public Records
Mortgage History
| Date | Status | Borrower | Loan Amount |
|---|---|---|---|
| Closed | Wherry Christopher D | $170,000 | |
| Open | Wherry Christopher | $453,099 | |
| Previous Owner | Riley Richard C | $594,964 | |
| Previous Owner | Chenal Valley Construction Inc | $560,000 |
Source: Public Records
Property History
| Date | Event | Price | Change | Sq Ft Price |
|---|---|---|---|---|
| 08/24/2018 08/24/18 | Sold | $779,900 | 0.0% | $180 / Sq Ft |
| 07/20/2018 07/20/18 | For Sale | $779,900 | -- | $180 / Sq Ft |
Source: Cooperative Arkansas REALTORS® MLS
Tax History Compared to Growth
Tax History
| Year | Tax Paid | Tax Assessment Tax Assessment Total Assessment is a certain percentage of the fair market value that is determined by local assessors to be the total taxable value of land and additions on the property. | Land | Improvement |
|---|---|---|---|---|
| 2023 | $9,809 | $162,882 | $31,201 | $131,681 |
| 2022 | $9,363 | $162,882 | $31,201 | $131,681 |
| 2021 | $8,987 | $138,690 | $30,740 | $107,950 |
| 2020 | $8,543 | $138,690 | $30,740 | $107,950 |
| 2019 | $8,543 | $138,690 | $30,740 | $107,950 |
| 2018 | $8,568 | $138,690 | $30,740 | $107,950 |
| 2017 | $8,335 | $138,690 | $30,740 | $107,950 |
| 2016 | $7,922 | $31,600 | $31,600 | $0 |
| 2015 | -- | $31,600 | $31,600 | $0 |
| 2014 | -- | $31,600 | $31,600 | $0 |
Source: Public Records
Agents Affiliated with this Home
-
Casey Jones

Seller's Agent in 2018
Casey Jones
Janet Jones Company
(501) 944-8000
381 Total Sales
-
Whitney Elmore

Buyer's Agent in 2018
Whitney Elmore
CBRPM Group
(501) 519-1000
32 in this area
81 Total Sales
Map
Source: Cooperative Arkansas REALTORS® MLS
MLS Number: 18023717
APN: 44L-077-13-030-11
Nearby Homes
- 2711 Preserve Pass
- 11 Highfield Cove
- 3 Foxfield Cove
- 13812 Foxfield Ln
- 15 Weatherstone Point
- 18 Winthrop Point
- 17 Cove Creek Point
- 145 Cove Creek Ct
- 4 Oxeye Ln
- 146 Woodlands Park Dr
- 3010 Woodsgate Dr
- 3015 Woodsgate Dr
- 133 Woodlands Park Dr
- 134 Woodlands Park Dr
- 12714 Meadows Edge Ln
- 6 Woodlands Park Ln
- 12706 Meadows Edge Ln
- 14 Windrush Point
- 2820 Mossy Creek Dr
- 12 Driftwood Ln
- 6 Redtail Point
- 8 Redtail Point
- 4 Redtail Point
- 5 Redtail Point
- 7 Redtail Point
- 100 Redtail Cove
- 0 Redtail Point Unit 15026782
- 0 Redtail Point Unit 18023717
- 0 Redtail Point Unit 18004142
- 9 Redtail Point
- 102 Redtail Cove
- 2401 Preserve Pass
- 106 Redtail Cove
- 108 Redtail Cove
- 100 Eagle Pass Cove
- 14005 Overcreek Pass
- 7 Bluestem Cove
- 0 Bluestem Cove Unit 15024755
- 0 Bluestem Cove Unit 15034232
- 0 Bluestem Cove Unit 21007662
