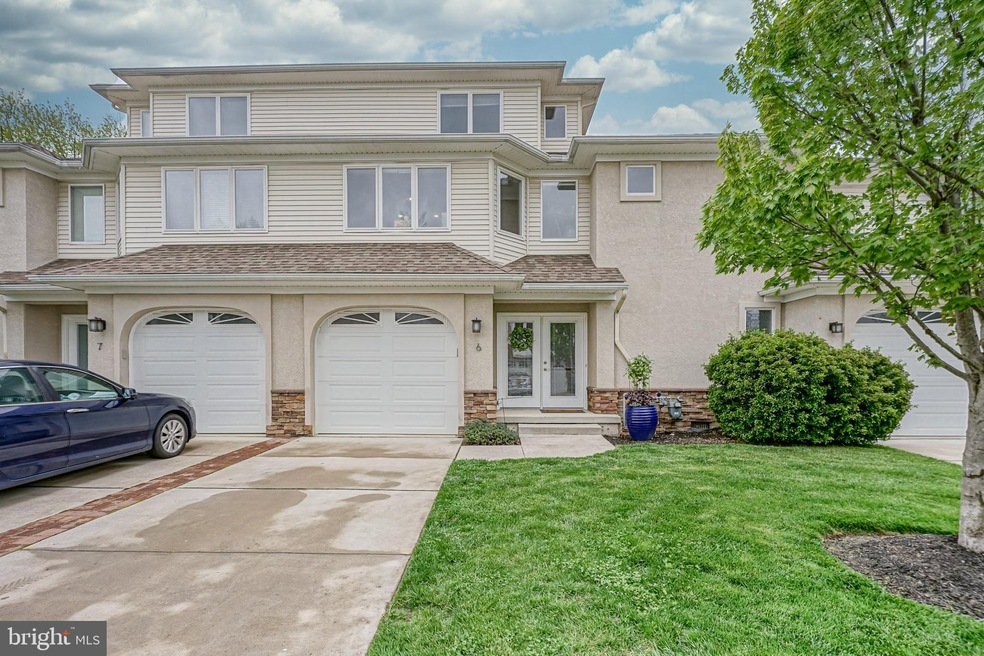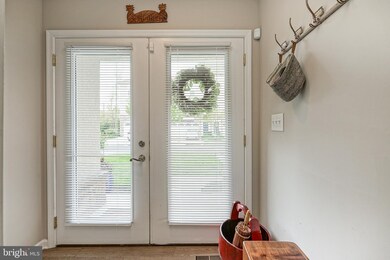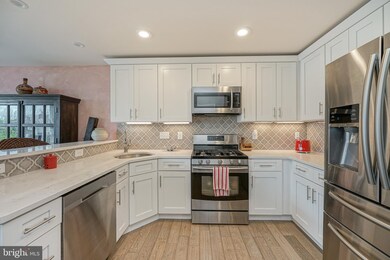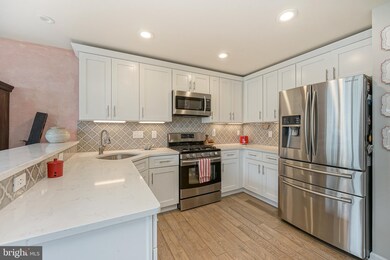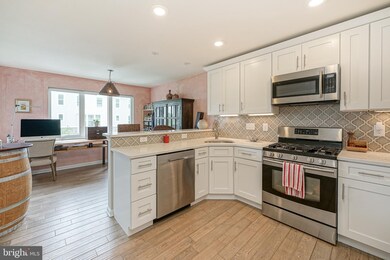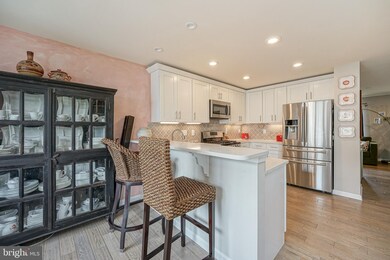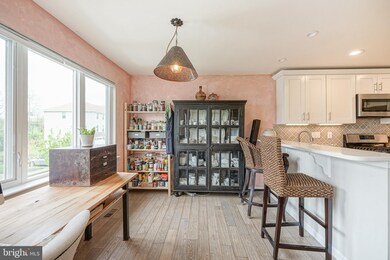
6 Regency Ct Cherry Hill, NJ 08002
Highlights
- Wood Flooring
- 1 Car Attached Garage
- Forced Air Heating and Cooling System
- Thomas Paine Elementary School Rated A-
- Living Room
- Dining Room
About This Home
As of July 2021Welcome Home to this beautiful Contemporary Townhome. Upon entering, the foyer leads you to the first floor master suite with walk in closet and additional closet space and a full master bathroom with double sinks, ceramic tile floors, shower and upgraded back splash. The lovely deck awaits you sipping your morning coffee. with private views of the trees. Travel upstairs to the large living room with recessed lighting, hardwood floors and plenty of sunlight. You will love the kitchen with full stainless steel appliance package, recessed lighting, Corian counters, ceramic tile and under cabinet lighting. The breakfast bar joins you into the dining room with more hardwoods and plenty of space. Upstairs you will find 2 spacious bedrooms with great closet space, large linen closet and full bath with ceramic tile floors and upgraded back splash. This home is complete with a one car garage. Located in the heart of Cherry Hill, a desirable location for shopping, transportation, library, churches and Synagogues. Jefferson Hospital, Cooper Health, Trader Joes, Wegman's, and Whole Foods are all within a few miles.
Last Agent to Sell the Property
RE/MAX Of Cherry Hill License #0341281 Listed on: 04/12/2021

Townhouse Details
Home Type
- Townhome
Est. Annual Taxes
- $10,272
Year Built
- Built in 2016
HOA Fees
- $185 Monthly HOA Fees
Parking
- 1 Car Attached Garage
- 2 Driveway Spaces
- Front Facing Garage
Home Design
- Vinyl Siding
- Stucco
Interior Spaces
- 1,753 Sq Ft Home
- Property has 3 Levels
- Living Room
- Dining Room
Flooring
- Wood
- Carpet
- Ceramic Tile
Bedrooms and Bathrooms
Utilities
- Forced Air Heating and Cooling System
- Natural Gas Water Heater
Community Details
- Association fees include common area maintenance
- Regency Court Subdivision
Listing and Financial Details
- Tax Lot 00005
- Assessor Parcel Number 09-00285 23-00005-C0006
Ownership History
Purchase Details
Home Financials for this Owner
Home Financials are based on the most recent Mortgage that was taken out on this home.Purchase Details
Home Financials for this Owner
Home Financials are based on the most recent Mortgage that was taken out on this home.Purchase Details
Home Financials for this Owner
Home Financials are based on the most recent Mortgage that was taken out on this home.Similar Homes in the area
Home Values in the Area
Average Home Value in this Area
Purchase History
| Date | Type | Sale Price | Title Company |
|---|---|---|---|
| Deed | $330,000 | City Abstract | |
| Deed | $279,900 | Surety Title Co | |
| Deed | $289,999 | None Available |
Mortgage History
| Date | Status | Loan Amount | Loan Type |
|---|---|---|---|
| Previous Owner | $0 | New Conventional | |
| Previous Owner | $285,917 | VA | |
| Previous Owner | $260,999 | New Conventional |
Property History
| Date | Event | Price | Change | Sq Ft Price |
|---|---|---|---|---|
| 07/16/2021 07/16/21 | Sold | $330,000 | +10.0% | $188 / Sq Ft |
| 04/20/2021 04/20/21 | Pending | -- | -- | -- |
| 04/12/2021 04/12/21 | For Sale | $300,000 | 0.0% | $171 / Sq Ft |
| 07/09/2020 07/09/20 | Rented | $2,300 | 0.0% | -- |
| 07/07/2020 07/07/20 | Under Contract | -- | -- | -- |
| 06/12/2020 06/12/20 | For Rent | $2,300 | 0.0% | -- |
| 09/17/2018 09/17/18 | Sold | $279,900 | 0.0% | $160 / Sq Ft |
| 08/08/2018 08/08/18 | Pending | -- | -- | -- |
| 04/11/2018 04/11/18 | For Sale | $279,900 | -- | $160 / Sq Ft |
Tax History Compared to Growth
Tax History
| Year | Tax Paid | Tax Assessment Tax Assessment Total Assessment is a certain percentage of the fair market value that is determined by local assessors to be the total taxable value of land and additions on the property. | Land | Improvement |
|---|---|---|---|---|
| 2024 | $10,652 | $253,500 | $50,000 | $203,500 |
| 2023 | $10,652 | $253,500 | $50,000 | $203,500 |
| 2022 | $10,358 | $253,500 | $50,000 | $203,500 |
| 2021 | $10,391 | $253,500 | $50,000 | $203,500 |
| 2020 | $10,264 | $253,500 | $50,000 | $203,500 |
| 2019 | $10,259 | $253,500 | $50,000 | $203,500 |
| 2018 | $2,018 | $50,000 | $50,000 | $0 |
| 2017 | $1,991 | $50,000 | $50,000 | $0 |
| 2016 | $982 | $25,000 | $25,000 | $0 |
| 2015 | $967 | $25,000 | $25,000 | $0 |
| 2014 | $956 | $25,000 | $25,000 | $0 |
Agents Affiliated with this Home
-
Connie Curci

Seller's Agent in 2021
Connie Curci
RE/MAX
(856) 452-0871
239 Total Sales
-
Lizzie Biddle

Buyer's Agent in 2021
Lizzie Biddle
Weichert Corporate
(856) 777-6137
209 Total Sales
-
Bonnie Bernhardt

Seller's Agent in 2018
Bonnie Bernhardt
RE/MAX
(856) 287-1988
75 Total Sales
Map
Source: Bright MLS
MLS Number: NJCD415510
APN: 09-00285-23-00005-0000-C0006
- 410 Narragansett Dr
- 417 Narragansett Dr
- 408 Narragansett Dr
- 11 Knollwood Dr
- 419 Saratoga Dr
- 425 Saratoga Dr
- 504 Mackin Dr
- 6 Aaron Ct
- 521 Rhode Island Ave
- 401 Cooper Landing Rd Unit 225
- 30 James Run
- 425 Silver Hill Rd
- 406 Chestnut St
- 111 Chestnut St Unit 608
- 47 Mara Ct
- 525 Hanover Ave
- 1927 Chapel Ave W
- 243 Maine Ave
- 628 Mercer St
- 24 Orchid Ln
