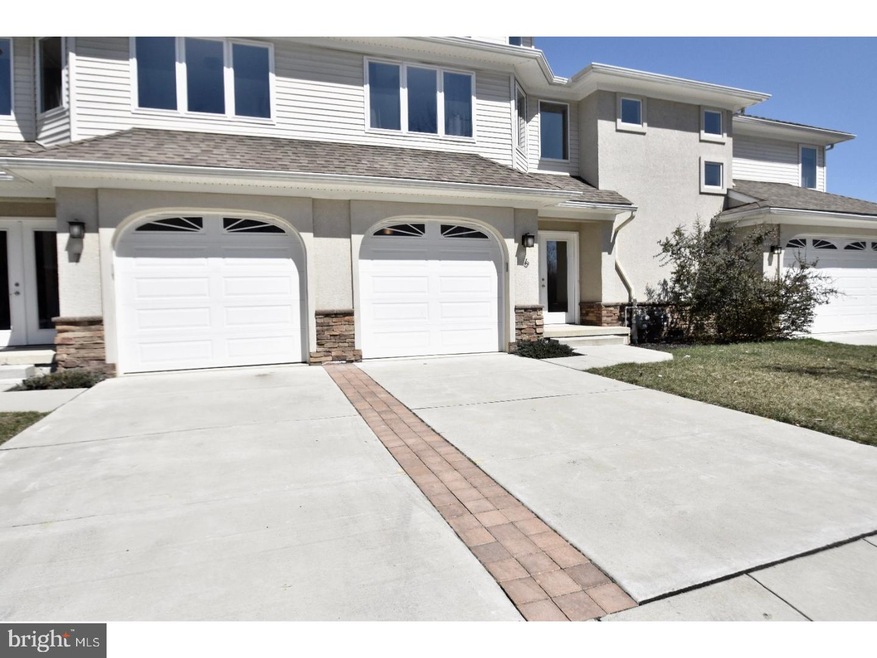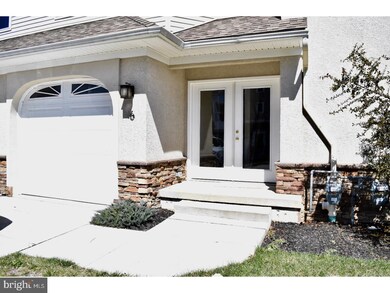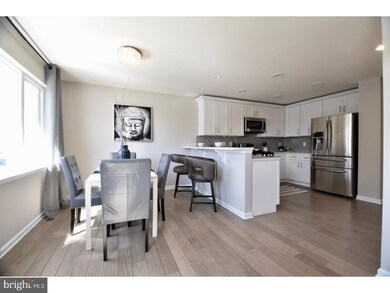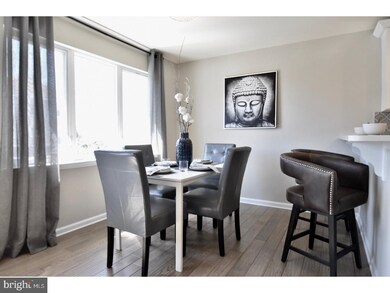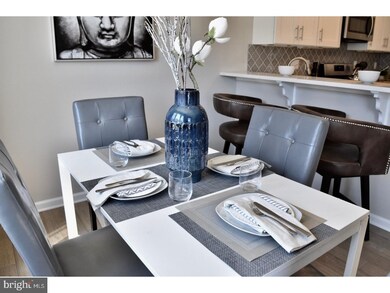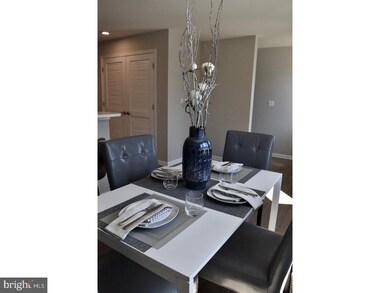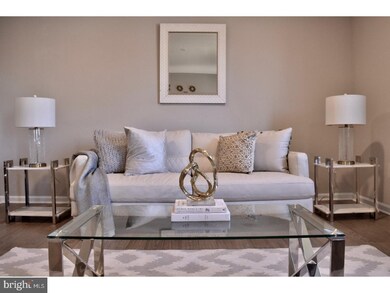
6 Regency Ct Cherry Hill, NJ 08002
Highlights
- Newly Remodeled
- Contemporary Architecture
- Living Room
- Thomas Paine Elementary School Rated A-
- Eat-In Kitchen
- Laundry Room
About This Home
As of July 2021Gorgeous New Model ready to settle. Filled with options and specials for this month! The Regency ll has a first floor master bedroom ,upgraded hardwood flooring and deck. The master bath has upgraded tile both in the shower and floors. The kitchen is a show case complete with quartz counter tops, glass back splash, under cabinet lighting hardwood floor up grade in both kitchen and living room. Recessed lighting package included ,along with Samsung appliance package range, microwave, dishwasher and refrigerator in stainless. You will also get electric garage door opener and alarm system. You have a choice of first or second floor laundry access. Stair case upgrade includes hardwood with wrapped step. Two additional bedrooms have upgraded carpet and ceiling fan boxes hall bath. Have a look and join this lovely Cherry Hill community! Taxes have not yet been assessed.
Last Agent to Sell the Property
RE/MAX ONE Realty License #8937353 Listed on: 04/11/2018
Townhouse Details
Home Type
- Townhome
Est. Annual Taxes
- $1,990
Year Built
- Built in 2018 | Newly Remodeled
Lot Details
- Property is in excellent condition
HOA Fees
- $185 Monthly HOA Fees
Home Design
- Contemporary Architecture
- Stucco
Interior Spaces
- 1,753 Sq Ft Home
- Property has 3 Levels
- Living Room
- Dining Room
- Eat-In Kitchen
Bedrooms and Bathrooms
- 3 Bedrooms
- En-Suite Primary Bedroom
- 2 Full Bathrooms
Laundry
- Laundry Room
- Laundry on upper level
Parking
- 1 Parking Space
- On-Street Parking
Schools
- Thomas Paine Elementary School
- Carusi Middle School
- Cherry Hill High - West
Utilities
- Central Air
- Heating System Uses Gas
- Natural Gas Water Heater
Community Details
- Built by JVS LLC MOORESTOWN
- Regency Court Subdivision, Regency Ii Floorplan
Listing and Financial Details
- Tax Lot 00005-C0006
- Assessor Parcel Number 09-00285 23-00005-C0006
Ownership History
Purchase Details
Home Financials for this Owner
Home Financials are based on the most recent Mortgage that was taken out on this home.Purchase Details
Home Financials for this Owner
Home Financials are based on the most recent Mortgage that was taken out on this home.Purchase Details
Home Financials for this Owner
Home Financials are based on the most recent Mortgage that was taken out on this home.Similar Homes in the area
Home Values in the Area
Average Home Value in this Area
Purchase History
| Date | Type | Sale Price | Title Company |
|---|---|---|---|
| Deed | $330,000 | City Abstract | |
| Deed | $279,900 | Surety Title Co | |
| Deed | $289,999 | None Available |
Mortgage History
| Date | Status | Loan Amount | Loan Type |
|---|---|---|---|
| Previous Owner | $0 | New Conventional | |
| Previous Owner | $285,917 | VA | |
| Previous Owner | $260,999 | New Conventional |
Property History
| Date | Event | Price | Change | Sq Ft Price |
|---|---|---|---|---|
| 07/16/2021 07/16/21 | Sold | $330,000 | +10.0% | $188 / Sq Ft |
| 04/20/2021 04/20/21 | Pending | -- | -- | -- |
| 04/12/2021 04/12/21 | For Sale | $300,000 | 0.0% | $171 / Sq Ft |
| 07/09/2020 07/09/20 | Rented | $2,300 | 0.0% | -- |
| 07/07/2020 07/07/20 | Under Contract | -- | -- | -- |
| 06/12/2020 06/12/20 | For Rent | $2,300 | 0.0% | -- |
| 09/17/2018 09/17/18 | Sold | $279,900 | 0.0% | $160 / Sq Ft |
| 08/08/2018 08/08/18 | Pending | -- | -- | -- |
| 04/11/2018 04/11/18 | For Sale | $279,900 | -- | $160 / Sq Ft |
Tax History Compared to Growth
Tax History
| Year | Tax Paid | Tax Assessment Tax Assessment Total Assessment is a certain percentage of the fair market value that is determined by local assessors to be the total taxable value of land and additions on the property. | Land | Improvement |
|---|---|---|---|---|
| 2024 | $10,652 | $253,500 | $50,000 | $203,500 |
| 2023 | $10,652 | $253,500 | $50,000 | $203,500 |
| 2022 | $10,358 | $253,500 | $50,000 | $203,500 |
| 2021 | $10,391 | $253,500 | $50,000 | $203,500 |
| 2020 | $10,264 | $253,500 | $50,000 | $203,500 |
| 2019 | $10,259 | $253,500 | $50,000 | $203,500 |
| 2018 | $2,018 | $50,000 | $50,000 | $0 |
| 2017 | $1,991 | $50,000 | $50,000 | $0 |
| 2016 | $982 | $25,000 | $25,000 | $0 |
| 2015 | $967 | $25,000 | $25,000 | $0 |
| 2014 | $956 | $25,000 | $25,000 | $0 |
Agents Affiliated with this Home
-
Connie Curci

Seller's Agent in 2021
Connie Curci
RE/MAX
(856) 452-0871
239 Total Sales
-
Lizzie Biddle

Buyer's Agent in 2021
Lizzie Biddle
Weichert Corporate
(856) 777-6137
209 Total Sales
-
Bonnie Bernhardt

Seller's Agent in 2018
Bonnie Bernhardt
RE/MAX
(856) 287-1988
75 Total Sales
Map
Source: Bright MLS
MLS Number: 1000381790
APN: 09-00285-23-00005-0000-C0006
- 29 Regency Ct
- 410 Narragansett Dr
- 417 Narragansett Dr
- 408 Narragansett Dr
- 11 Knollwood Dr
- 419 Saratoga Dr
- 425 Saratoga Dr
- 504 Mackin Dr
- 6 Aaron Ct
- 521 Rhode Island Ave
- 401 Cooper Landing Rd Unit 225
- 30 James Run
- 425 Silver Hill Rd
- 406 Chestnut St
- 111 Chestnut St Unit 608
- 47 Mara Ct
- 525 Hanover Ave
- 1927 Chapel Ave W
- 243 Maine Ave
- 628 Mercer St
