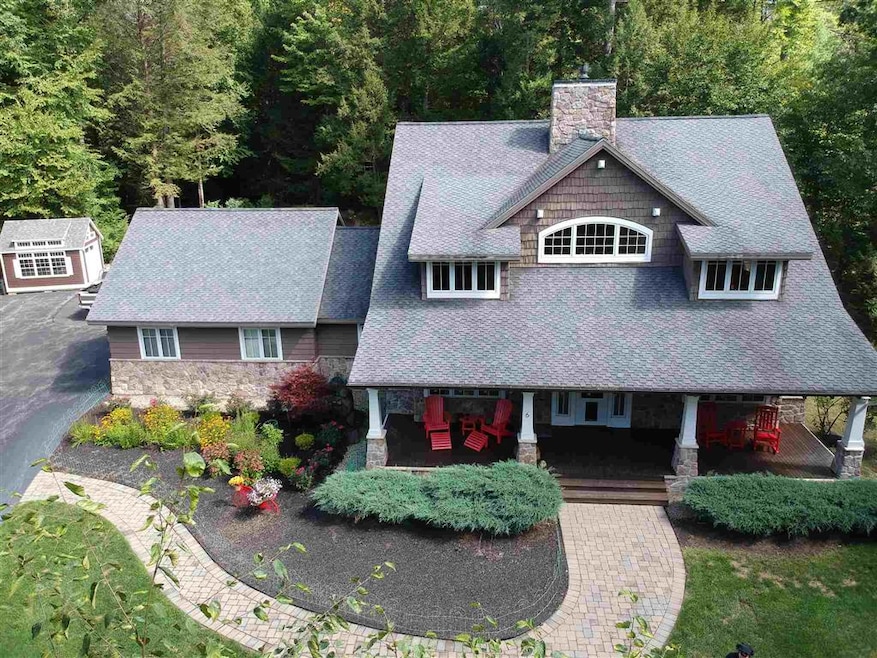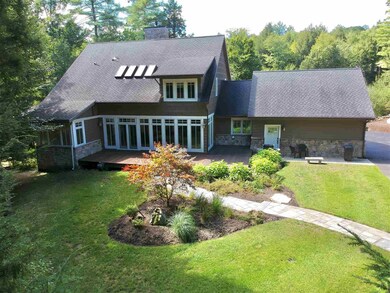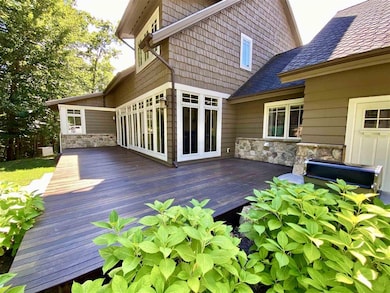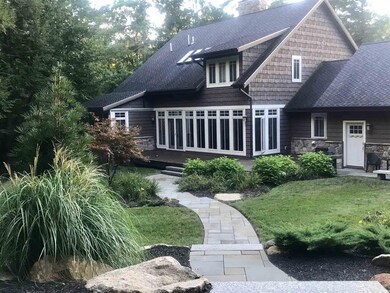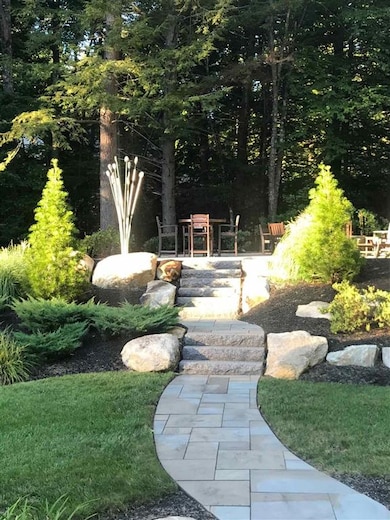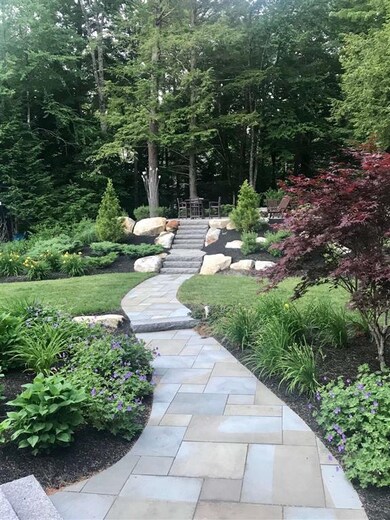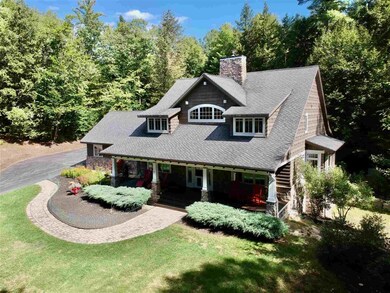
6 Reserve Place Concord, NH 03301
North End NeighborhoodHighlights
- 3.2 Acre Lot
- Wooded Lot
- Parking Storage or Cabinetry
- Craftsman Architecture
- 2 Car Attached Garage
- Baseboard Heating
About This Home
As of December 2020High-quality craftsman style home with expansive window views of landscaped grounds. Radiant heat and central air. Gorgeous 1st floor master suite w/ custom tiled shower, whirlpool tub, custom closets, dual sinks. Amazing open concept 1st floor perfect for entertaining w/ beautiful field stone gas fireplace, spacious living room, and high-end kitchen: Wolf 5-burner gas stove, Frigidaire Professional Series Double Ovens, Samsung configurable refrigerator. Office on the main floors w/ custom built-in library shelving. Upstairs balcony overlooks living room & front entrance-way. Three large bedrooms on 2nd floor, one bedroom is an en suite. Additional full bath upstairs. Basement is spacious with walk-out to landscaped area. Large private deck out back with hardscaped blue stone patio and Caledonia granite fire pit. Generac whole-house generator. Exceptional location in upscale Concord neighborhood. Agent interest.
Last Agent to Sell the Property
Joe Goodnough
License #075334 Listed on: 09/12/2020
Home Details
Home Type
- Single Family
Est. Annual Taxes
- $14,668
Year Built
- Built in 2005
Lot Details
- 3.2 Acre Lot
- Lot Sloped Up
- Wooded Lot
- Property is zoned RO
Parking
- 2 Car Attached Garage
- Parking Storage or Cabinetry
- Driveway
Home Design
- Craftsman Architecture
- Poured Concrete
- Wood Frame Construction
- Shingle Roof
- Architectural Shingle Roof
- Wood Siding
- Vinyl Siding
- Stone Exterior Construction
Interior Spaces
- 1.5-Story Property
Bedrooms and Bathrooms
- 4 Bedrooms
Finished Basement
- Walk-Out Basement
- Connecting Stairway
Schools
- Concord High School
Utilities
- Baseboard Heating
- Heating System Uses Gas
- Radiant Heating System
- Underground Utilities
- 200+ Amp Service
- Drilled Well
- Liquid Propane Gas Water Heater
- Septic Tank
- Cable TV Available
Listing and Financial Details
- Legal Lot and Block 94 / 2
Ownership History
Purchase Details
Purchase Details
Home Financials for this Owner
Home Financials are based on the most recent Mortgage that was taken out on this home.Purchase Details
Home Financials for this Owner
Home Financials are based on the most recent Mortgage that was taken out on this home.Purchase Details
Home Financials for this Owner
Home Financials are based on the most recent Mortgage that was taken out on this home.Purchase Details
Home Financials for this Owner
Home Financials are based on the most recent Mortgage that was taken out on this home.Similar Homes in Concord, NH
Home Values in the Area
Average Home Value in this Area
Purchase History
| Date | Type | Sale Price | Title Company |
|---|---|---|---|
| Quit Claim Deed | -- | None Available | |
| Quit Claim Deed | -- | None Available | |
| Warranty Deed | $535,000 | -- | |
| Warranty Deed | $535,000 | -- | |
| Warranty Deed | $540,000 | -- | |
| Warranty Deed | $540,000 | -- | |
| Deed | $499,000 | -- | |
| Deed | $499,000 | -- | |
| Deed | $680,000 | -- | |
| Deed | $680,000 | -- |
Mortgage History
| Date | Status | Loan Amount | Loan Type |
|---|---|---|---|
| Previous Owner | $651,830 | VA | |
| Previous Owner | $350,000 | New Conventional | |
| Previous Owner | $417,000 | Purchase Money Mortgage | |
| Previous Owner | $570,000 | Purchase Money Mortgage |
Property History
| Date | Event | Price | Change | Sq Ft Price |
|---|---|---|---|---|
| 12/29/2020 12/29/20 | Sold | $675,000 | -3.4% | $152 / Sq Ft |
| 11/30/2020 11/30/20 | Pending | -- | -- | -- |
| 10/19/2020 10/19/20 | For Sale | $699,000 | 0.0% | $157 / Sq Ft |
| 10/16/2020 10/16/20 | Pending | -- | -- | -- |
| 10/05/2020 10/05/20 | For Sale | $699,000 | 0.0% | $157 / Sq Ft |
| 09/24/2020 09/24/20 | Pending | -- | -- | -- |
| 09/12/2020 09/12/20 | For Sale | $699,000 | +30.7% | $157 / Sq Ft |
| 02/24/2017 02/24/17 | Sold | $535,000 | -7.0% | $120 / Sq Ft |
| 11/18/2016 11/18/16 | Pending | -- | -- | -- |
| 08/02/2016 08/02/16 | For Sale | $575,000 | +6.5% | $130 / Sq Ft |
| 08/20/2014 08/20/14 | Sold | $540,000 | -6.9% | $144 / Sq Ft |
| 07/07/2014 07/07/14 | Pending | -- | -- | -- |
| 05/08/2014 05/08/14 | For Sale | $579,900 | -- | $154 / Sq Ft |
Tax History Compared to Growth
Tax History
| Year | Tax Paid | Tax Assessment Tax Assessment Total Assessment is a certain percentage of the fair market value that is determined by local assessors to be the total taxable value of land and additions on the property. | Land | Improvement |
|---|---|---|---|---|
| 2024 | $17,860 | $645,000 | $178,600 | $466,400 |
| 2023 | $17,311 | $644,500 | $178,600 | $465,900 |
| 2022 | $16,686 | $644,500 | $178,600 | $465,900 |
| 2021 | $16,039 | $638,500 | $178,600 | $459,900 |
| 2020 | $14,935 | $558,100 | $148,100 | $410,000 |
| 2019 | $14,668 | $528,000 | $145,000 | $383,000 |
| 2018 | $16,355 | $530,200 | $138,000 | $392,200 |
| 2017 | $16,128 | $571,100 | $140,200 | $430,900 |
| 2016 | $15,221 | $550,100 | $140,200 | $409,900 |
| 2015 | $14,750 | $539,500 | $120,800 | $418,700 |
| 2014 | $14,464 | $539,500 | $120,800 | $418,700 |
| 2013 | $13,547 | $529,600 | $120,800 | $408,800 |
| 2012 | $12,901 | $529,400 | $124,600 | $404,800 |
Agents Affiliated with this Home
-
J
Seller's Agent in 2020
Joe Goodnough
-

Buyer's Agent in 2020
Rick Wagner
BHG Masiello Concord
(603) 848-9162
9 in this area
38 Total Sales
-

Seller's Agent in 2017
Caroline Verow
Keller Williams Realty-Metropolitan
(603) 860-5633
114 Total Sales
-

Buyer's Agent in 2017
Joanne Chergey
Century 21 Circa 72 Inc.
(800) 439-9772
2 in this area
56 Total Sales
-

Seller's Agent in 2014
April Dunn
April Dunn & Associates LLC
(603) 344-9605
18 in this area
289 Total Sales
Map
Source: PrimeMLS
MLS Number: 4828416
APN: CNCD-000099-000002-000094
