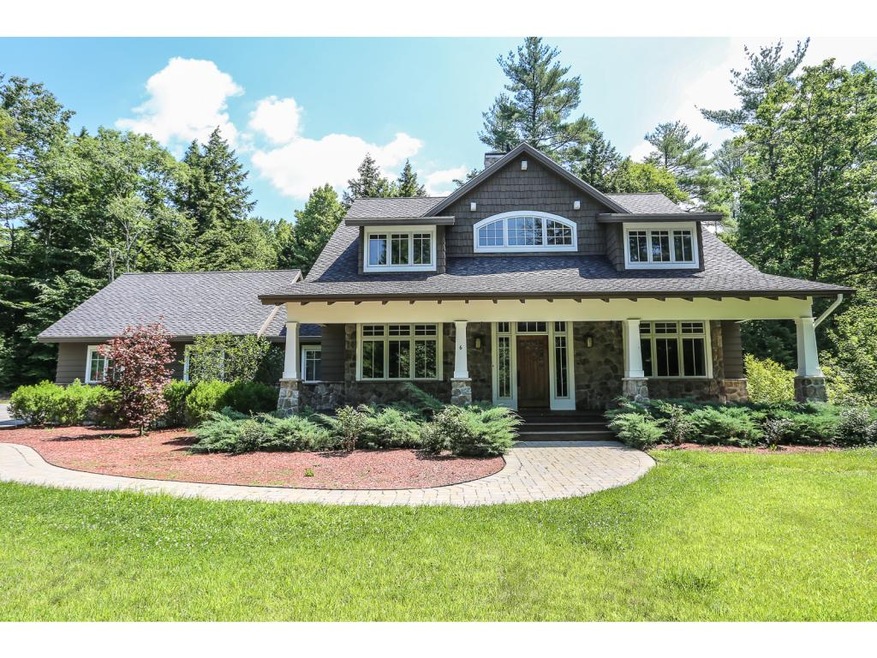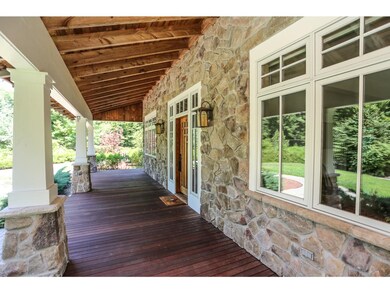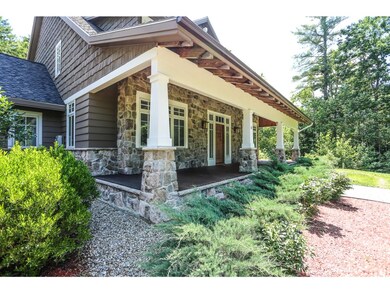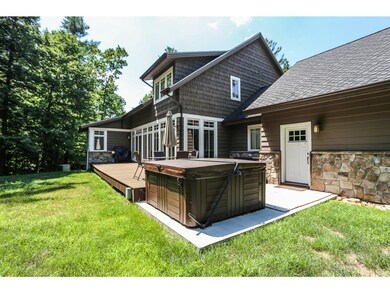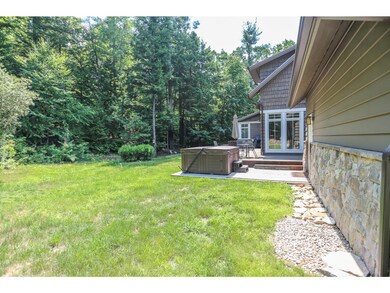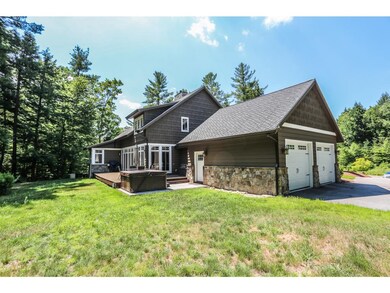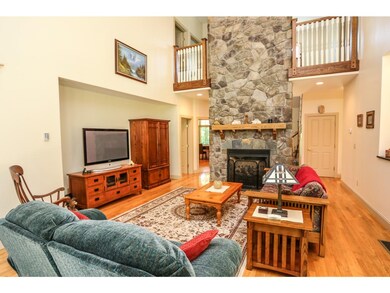
6 Reserve Place Concord, NH 03301
North End NeighborhoodHighlights
- Spa
- Deck
- Wood Flooring
- 3.2 Acre Lot
- Cathedral Ceiling
- Main Floor Bedroom
About This Home
As of December 2020Impeccable Craftsman style home w/ radiant heat on first floor & basement. Gorgeous 1st floor master suite w/ custom tiled shower, whirlpool tub, custom closets, dual sinks & Nest thermostat. Amazing open concept 1st floor perfect for entertaining w/ beautiful Field Stone Fireplace, spacious living room, eat-in kitchen area and State of the art kitchen w/ high-end appliances: Fisher & Paykel Dishwasher, Wolf 5-burner gas stove, Frigidaire Professional Series Double Ovens. Most of the main floor is hardwood flooring. Mudroom/laundry room off gararge as you enter home. office on the main floors w/ custom built-ins. Upstairs you have a balcony overlooking the living room & front entranceway. Also, there are three spacious bedrooms: One bedroom is an en suite. There is also an additional full bath upstairs for the additional two bedrooms. Basement is spacious w/ a walk-out area. Large private deck out back w/ a hot tub. New Generac whole-house generator. Convenient location.
Home Details
Home Type
- Single Family
Est. Annual Taxes
- $17,860
Year Built
- 2005
Lot Details
- 3.2 Acre Lot
- Landscaped
- Level Lot
- Irrigation
- Property is zoned RO
Parking
- 2 Car Attached Garage
Home Design
- Concrete Foundation
- Wood Frame Construction
- Shingle Roof
- Clap Board Siding
Interior Spaces
- 1.5-Story Property
- Cathedral Ceiling
- Skylights
- Wood Burning Fireplace
- Blinds
- Combination Kitchen and Living
Kitchen
- Gas Cooktop
- Microwave
- Dishwasher
- Kitchen Island
Flooring
- Wood
- Carpet
- Tile
Bedrooms and Bathrooms
- 4 Bedrooms
- Main Floor Bedroom
- Bathroom on Main Level
Laundry
- Laundry on main level
- Washer and Dryer Hookup
Finished Basement
- Walk-Out Basement
- Connecting Stairway
- Natural lighting in basement
Outdoor Features
- Spa
- Balcony
- Deck
Utilities
- Baseboard Heating
- Heating System Uses Gas
- Radiant Heating System
- 200+ Amp Service
- Private Water Source
- Liquid Propane Gas Water Heater
- Septic Tank
Ownership History
Purchase Details
Purchase Details
Home Financials for this Owner
Home Financials are based on the most recent Mortgage that was taken out on this home.Purchase Details
Home Financials for this Owner
Home Financials are based on the most recent Mortgage that was taken out on this home.Purchase Details
Home Financials for this Owner
Home Financials are based on the most recent Mortgage that was taken out on this home.Purchase Details
Home Financials for this Owner
Home Financials are based on the most recent Mortgage that was taken out on this home.Map
Similar Home in Concord, NH
Home Values in the Area
Average Home Value in this Area
Purchase History
| Date | Type | Sale Price | Title Company |
|---|---|---|---|
| Quit Claim Deed | -- | None Available | |
| Quit Claim Deed | -- | None Available | |
| Warranty Deed | $535,000 | -- | |
| Warranty Deed | $535,000 | -- | |
| Warranty Deed | $540,000 | -- | |
| Warranty Deed | $540,000 | -- | |
| Deed | $499,000 | -- | |
| Deed | $499,000 | -- | |
| Deed | $680,000 | -- | |
| Deed | $680,000 | -- |
Mortgage History
| Date | Status | Loan Amount | Loan Type |
|---|---|---|---|
| Previous Owner | $651,830 | VA | |
| Previous Owner | $350,000 | New Conventional | |
| Previous Owner | $417,000 | Purchase Money Mortgage | |
| Previous Owner | $570,000 | Purchase Money Mortgage |
Property History
| Date | Event | Price | Change | Sq Ft Price |
|---|---|---|---|---|
| 12/29/2020 12/29/20 | Sold | $675,000 | -3.4% | $152 / Sq Ft |
| 11/30/2020 11/30/20 | Pending | -- | -- | -- |
| 10/19/2020 10/19/20 | For Sale | $699,000 | 0.0% | $157 / Sq Ft |
| 10/16/2020 10/16/20 | Pending | -- | -- | -- |
| 10/05/2020 10/05/20 | For Sale | $699,000 | 0.0% | $157 / Sq Ft |
| 09/24/2020 09/24/20 | Pending | -- | -- | -- |
| 09/12/2020 09/12/20 | For Sale | $699,000 | +30.7% | $157 / Sq Ft |
| 02/24/2017 02/24/17 | Sold | $535,000 | -7.0% | $120 / Sq Ft |
| 11/18/2016 11/18/16 | Pending | -- | -- | -- |
| 08/02/2016 08/02/16 | For Sale | $575,000 | +6.5% | $130 / Sq Ft |
| 08/20/2014 08/20/14 | Sold | $540,000 | -6.9% | $144 / Sq Ft |
| 07/07/2014 07/07/14 | Pending | -- | -- | -- |
| 05/08/2014 05/08/14 | For Sale | $579,900 | -- | $154 / Sq Ft |
Tax History
| Year | Tax Paid | Tax Assessment Tax Assessment Total Assessment is a certain percentage of the fair market value that is determined by local assessors to be the total taxable value of land and additions on the property. | Land | Improvement |
|---|---|---|---|---|
| 2024 | $17,860 | $645,000 | $178,600 | $466,400 |
| 2023 | $17,311 | $644,500 | $178,600 | $465,900 |
| 2022 | $16,686 | $644,500 | $178,600 | $465,900 |
| 2021 | $16,039 | $638,500 | $178,600 | $459,900 |
| 2020 | $14,935 | $558,100 | $148,100 | $410,000 |
| 2019 | $14,668 | $528,000 | $145,000 | $383,000 |
| 2018 | $16,355 | $530,200 | $138,000 | $392,200 |
| 2017 | $16,128 | $571,100 | $140,200 | $430,900 |
| 2016 | $15,221 | $550,100 | $140,200 | $409,900 |
| 2015 | $14,750 | $539,500 | $120,800 | $418,700 |
| 2014 | $14,464 | $539,500 | $120,800 | $418,700 |
| 2013 | $13,547 | $529,600 | $120,800 | $408,800 |
| 2012 | $12,901 | $529,400 | $124,600 | $404,800 |
Source: PrimeMLS
MLS Number: 4507994
APN: CNCD-000099-000002-000094
- 210 Hopkinton Rd
- 211 Hedgerose Ln
- 1038 Hopkinton Rd
- 31 Loop Rd
- 24 Coventry Rd
- 527 Beech Hill Rd
- 75 Fisk Rd
- 310 Pleasant St
- 18 Brockway Rd
- 167 Branch Londonderry Turnpike
- 470 Jewett Rd
- 256-0-17 Jewett Rd
- 128 Patch Rd
- 5 Sullivan Dr
- 311 Clinton St
- 62 Ridge Rd
- 745 Briar Hill Rd
- 33 Thayer Pond Rd
- 18 Evergreen Dr
- 357 Main St
