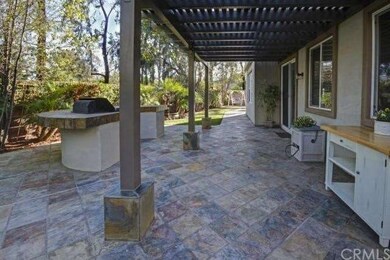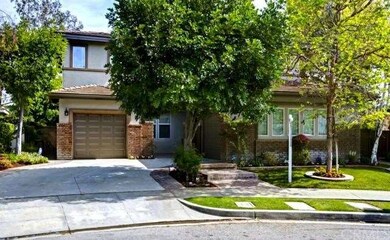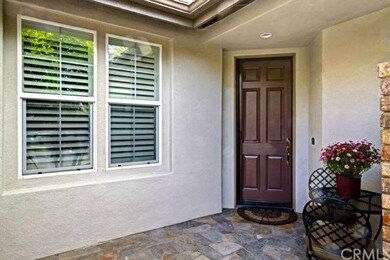
6 Reston Way Ladera Ranch, CA 92694
Highlights
- Filtered Pool
- Primary Bedroom Suite
- Peek-A-Boo Views
- Chaparral Elementary School Rated A
- All Bedrooms Downstairs
- 4-minute walk to Toddler Town Pocket Park
About This Home
As of June 2025See it to believe it. Oversize yard holds large swingset or spa, located 2 blocks from the heart of town, this warm & beautiful 4 bdr, 3 bth home sits in a quiet & exclusive, 3 home enclave! Rich hardwood floors are complimented by crown moldings, extra large baseboards, plantation shutters & custom wood trims that set off superior decorator paints. Kitchen & breakfast nook are spacious, open & sunny & offer decorative Italian tiles at counters & backsplash. 1 of 2 tech centers is adjacent to kitchen, with the other at upstairs landing. Upstairs tech center is graced by 3 windows above, bringing the natural light of the outdoors, in. Over-sized family room provides stacked stone at mantle, built-in media-niche & preferred opening to separate, formal dining room. Abundantly-crafted Master Suite is large enough for a cozy sitting area and extends to a large master bathroom with separate shower, dual vanity, new tile flooring & extensive, 2-door closet. Exteriors artistically blend brick, bouquet canyon & slate stones with mature softscapes, that lead to an Entertainer's garden complete with large grassy area, patio cover, built-in bar-b-que, bar, with seating for 10 or more; in-ground gas firepit encompassed by sitting wall for large gatherings.
Last Agent to Sell the Property
Jane Lippman
RE/MAX Gold - Green Valley License #01343387 Listed on: 04/05/2014
Last Buyer's Agent
Jane Lippman
RE/MAX Gold - Green Valley License #01343387 Listed on: 04/05/2014
Home Details
Home Type
- Single Family
Est. Annual Taxes
- $11,649
Year Built
- Built in 2001
Lot Details
- 5,245 Sq Ft Lot
- Cul-De-Sac
- Paved or Partially Paved Lot
- Level Lot
- Sprinklers Throughout Yard
- Private Yard
- Lawn
- Back Yard
HOA Fees
- $193 Monthly HOA Fees
Parking
- 2 Car Attached Garage
Home Design
- Traditional Architecture
Interior Spaces
- 2,228 Sq Ft Home
- Wired For Data
- Built-In Features
- Crown Molding
- High Ceiling
- Ceiling Fan
- Recessed Lighting
- Plantation Shutters
- Sliding Doors
- Entrance Foyer
- Family Room with Fireplace
- Living Room
- Dining Room
- Utility Room
- Laundry Room
- Peek-A-Boo Views
Kitchen
- Breakfast Area or Nook
- Ceramic Countertops
Flooring
- Wood
- Carpet
Bedrooms and Bathrooms
- 4 Bedrooms
- All Bedrooms Down
- Primary Bedroom Suite
- Walk-In Closet
Pool
- Filtered Pool
- Heated Spa
- In Ground Spa
Outdoor Features
- Patio
- Exterior Lighting
- Rain Gutters
- Front Porch
Location
- Property is near a park
Utilities
- Forced Air Heating and Cooling System
- Underground Utilities
- Cable TV Available
Listing and Financial Details
- Tax Lot 2
- Tax Tract Number 15902
- Assessor Parcel Number 75939132
Community Details
Overview
- Built by William Lyons
Amenities
- Clubhouse
Recreation
- Tennis Courts
- Sport Court
- Community Pool
- Community Spa
- Hiking Trails
- Bike Trail
Ownership History
Purchase Details
Home Financials for this Owner
Home Financials are based on the most recent Mortgage that was taken out on this home.Purchase Details
Purchase Details
Home Financials for this Owner
Home Financials are based on the most recent Mortgage that was taken out on this home.Purchase Details
Home Financials for this Owner
Home Financials are based on the most recent Mortgage that was taken out on this home.Purchase Details
Home Financials for this Owner
Home Financials are based on the most recent Mortgage that was taken out on this home.Purchase Details
Home Financials for this Owner
Home Financials are based on the most recent Mortgage that was taken out on this home.Purchase Details
Home Financials for this Owner
Home Financials are based on the most recent Mortgage that was taken out on this home.Purchase Details
Home Financials for this Owner
Home Financials are based on the most recent Mortgage that was taken out on this home.Purchase Details
Purchase Details
Home Financials for this Owner
Home Financials are based on the most recent Mortgage that was taken out on this home.Similar Homes in Ladera Ranch, CA
Home Values in the Area
Average Home Value in this Area
Purchase History
| Date | Type | Sale Price | Title Company |
|---|---|---|---|
| Grant Deed | $1,500,000 | Corinthian Title | |
| Grant Deed | -- | None Listed On Document | |
| Grant Deed | $750,000 | First American Title Company | |
| Interfamily Deed Transfer | -- | First American Title Company | |
| Interfamily Deed Transfer | -- | First American Title Company | |
| Interfamily Deed Transfer | -- | First American Title Company | |
| Interfamily Deed Transfer | -- | Accommodation | |
| Interfamily Deed Transfer | -- | Accommodation | |
| Interfamily Deed Transfer | -- | First American Title Company | |
| Interfamily Deed Transfer | -- | Accommodation | |
| Interfamily Deed Transfer | -- | First American Title Company | |
| Interfamily Deed Transfer | -- | Accommodation | |
| Grant Deed | $355,000 | Fidelity National Title Co |
Mortgage History
| Date | Status | Loan Amount | Loan Type |
|---|---|---|---|
| Open | $1,200,000 | New Conventional | |
| Previous Owner | $600,000 | New Conventional | |
| Previous Owner | $416,000 | New Conventional | |
| Previous Owner | $55,000 | Future Advance Clause Open End Mortgage | |
| Previous Owner | $417,000 | New Conventional | |
| Previous Owner | $408,778 | New Conventional | |
| Previous Owner | $417,000 | New Conventional | |
| Previous Owner | $32,900 | Future Advance Clause Open End Mortgage | |
| Previous Owner | $100,000 | Unknown | |
| Previous Owner | $380,000 | New Conventional | |
| Previous Owner | $355,000 | Unknown | |
| Previous Owner | $310,000 | Unknown | |
| Previous Owner | $309,750 | Unknown | |
| Previous Owner | $310,000 | Unknown | |
| Previous Owner | $283,990 | No Value Available |
Property History
| Date | Event | Price | Change | Sq Ft Price |
|---|---|---|---|---|
| 06/18/2025 06/18/25 | Sold | $1,500,000 | -0.9% | $673 / Sq Ft |
| 05/20/2025 05/20/25 | Pending | -- | -- | -- |
| 05/12/2025 05/12/25 | Price Changed | $1,514,000 | -4.7% | $680 / Sq Ft |
| 04/10/2025 04/10/25 | For Sale | $1,589,000 | +111.9% | $713 / Sq Ft |
| 05/27/2014 05/27/14 | Sold | $750,000 | -0.7% | $337 / Sq Ft |
| 04/28/2014 04/28/14 | Pending | -- | -- | -- |
| 04/18/2014 04/18/14 | Price Changed | $755,000 | -1.3% | $339 / Sq Ft |
| 04/05/2014 04/05/14 | For Sale | $764,900 | -- | $343 / Sq Ft |
Tax History Compared to Growth
Tax History
| Year | Tax Paid | Tax Assessment Tax Assessment Total Assessment is a certain percentage of the fair market value that is determined by local assessors to be the total taxable value of land and additions on the property. | Land | Improvement |
|---|---|---|---|---|
| 2024 | $11,649 | $901,366 | $561,800 | $339,566 |
| 2023 | $11,462 | $883,693 | $550,785 | $332,908 |
| 2022 | $11,282 | $866,366 | $539,985 | $326,381 |
| 2021 | $11,116 | $849,379 | $529,397 | $319,982 |
| 2020 | $10,965 | $840,670 | $523,969 | $316,701 |
| 2019 | $11,057 | $824,187 | $513,695 | $310,492 |
| 2018 | $10,970 | $808,027 | $503,623 | $304,404 |
| 2017 | $11,049 | $792,184 | $493,748 | $298,436 |
| 2016 | $10,929 | $776,651 | $484,066 | $292,585 |
| 2015 | $10,944 | $764,985 | $476,794 | $288,191 |
| 2014 | $7,442 | $441,355 | $161,600 | $279,755 |
Agents Affiliated with this Home
-
T
Seller's Agent in 2025
Tom Murphy
Rock Solid Real Estate Co.
-
C
Buyer's Agent in 2025
Catherine Fernandez Martinez d
@Vantage Real Estate
-
J
Seller's Agent in 2014
Jane Lippman
RE/MAX Gold - Green Valley
Map
Source: California Regional Multiple Listing Service (CRMLS)
MLS Number: OC14069971
APN: 759-391-32
- 15 Keystone Dr
- 3 Kyle Ct
- 10 Pickering Cir
- 81 Mercantile Way
- 142 Main St
- 78 Three Vines Ct
- 43 Flintridge Ave
- 80 Three Vines Ct
- 23 Merrill Hill
- 10 Edendale St
- 15 Pleasanton Ln
- 25 Winfield Dr
- 2 Waverly Place
- 21 Dawnwood
- 18 Beacon Point
- 8 Terrastar Ln
- 15 Beacon Point
- 25 Thalia St
- 27 Potters Bend
- 46 Downing St






