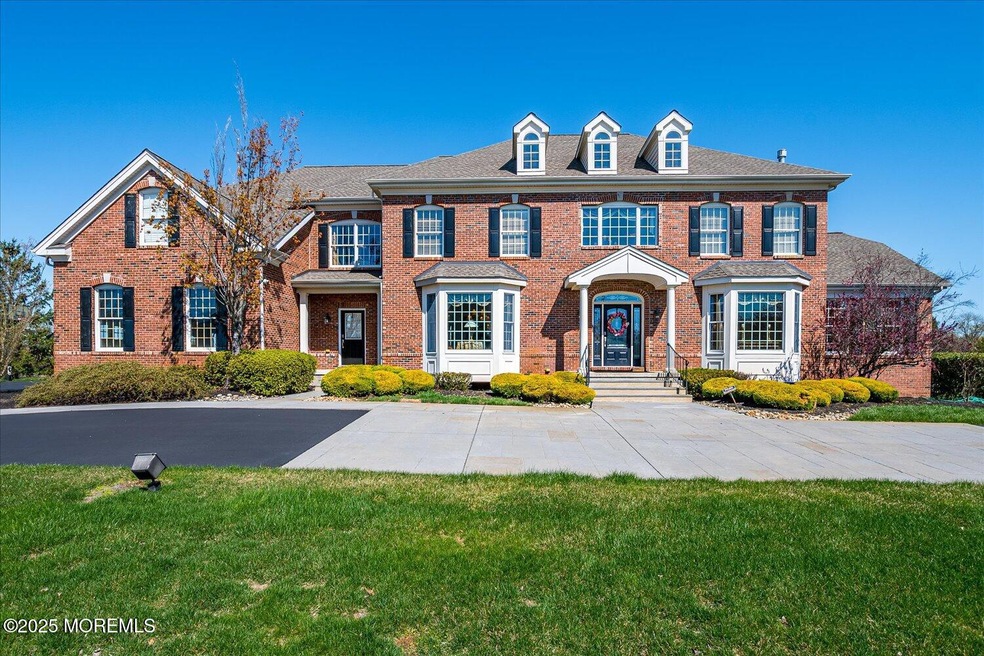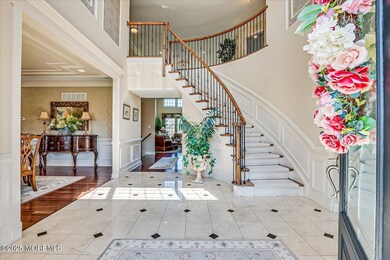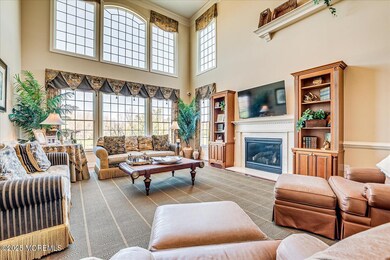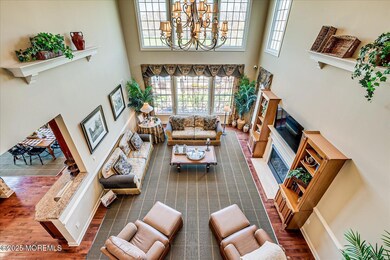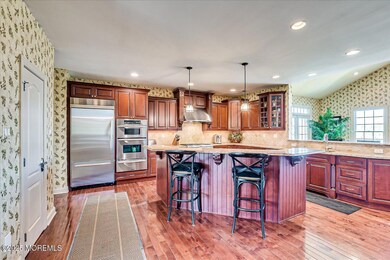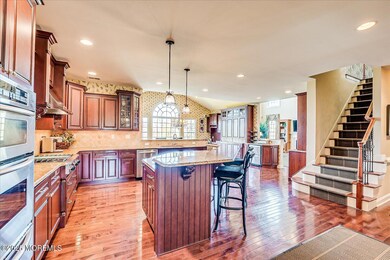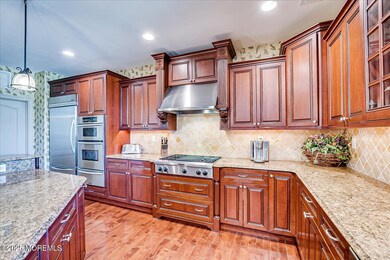
6 Ridgeview Way Allentown, NJ 08501
Estimated payment $10,729/month
Highlights
- Home Theater
- Indoor Spa
- 2.97 Acre Lot
- Allentown High School Rated A-
- In Ground Pool
- Curved or Spiral Staircase
About This Home
Exquisite Former Model Home! Step into timeless elegance with this one-of-a-kind 5-bedroom, 6.5-bath luxury estate, nestled on nearly 3 acres of pristine, professionally landscaped grounds in the highly sought-after Winchester Estates. A grand brick-front exterior, circular drive, and meticulous mature landscaping create stunning curb appeal, hinting at the elegance within. From the moment you enter the dramatic two-story foyer with its sweeping grand staircase, you'll be captivated by the home's open, sun-drenched layout and sophisticated color palette. Designed for both upscale entertaining and everyday luxury living, the spacious formal living and dining rooms flow effortlessly into a two-story family room with gas fireplace and a wall of breathtaking windows. The elegant sunroom boast a double-sided gas fireplace, and a stunning first-floor executive study is sure to impress with timeless built-in cabinetry and gleaming hardwood floors. The gourmet kitchen is a chef's dream, featuring high-end stainless steel appliances, rich custom cabinetry, granite countertops, and an expansive breakfast roomperfect for hosting gatherings both large and intimate. Upstairs, the luxurious primary suite is a private retreat with tray ceiling, custom moldings, His & Her full spa-inspired bathrooms, and ample walk-in closet space. Four additional oversized bedroom suites provide comfort and privacy for family and guests alike. This thoughtfully designed model home includes dual staircases and a fabulous, finished walk-out basement with a state-of-the-art theater room, full bath, built-in bar and endless space for recreation, hobbies, or a future in-law suite. Enjoy resort-style living in your own backyard, featuring a stunning heated swimming pool with new liner and expansive patios with multiple seating and dining areas & deck with awningideal for relaxing or entertaining under the stars. Every inch of this home showcases the attention to detail and thoughtful upgrades expected in a builder's model home. Other special features include a 4 car garage, 3 zone hvac, new roof & recently renovated first floor laundry room. Can't beat this location, enjoy the bike/walking path to schools and surrounding parks as well as the ability to stroll/ bike into the charming town of Allentown. This showpiece home offers the perfect blend of elegance, comfort, and convenience. Truly a rare opportunityschedule your private showing today!
Listing Agent
Berkshire Hathaway HomeServices Fox & Roach - Princeton Junction License #0121377 Listed on: 04/22/2025

Home Details
Home Type
- Single Family
Est. Annual Taxes
- $22,401
Lot Details
- 2.97 Acre Lot
- Sprinkler System
Parking
- 4 Car Attached Garage
- Circular Driveway
Home Design
- Colonial Architecture
- Shingle Roof
Interior Spaces
- 2-Story Property
- Curved or Spiral Staircase
- Home Theater Equipment
- Ceiling height of 9 feet on the main level
- Light Fixtures
- 2 Fireplaces
- Gas Fireplace
- Window Treatments
- Bay Window
- Family Room
- Sitting Room
- Living Room
- Breakfast Room
- Dining Room
- Home Theater
- Home Office
- Conservatory Room
- Sun or Florida Room
- Indoor Spa
Kitchen
- Butlers Pantry
- Stove
- Dishwasher
- Kitchen Island
- Granite Countertops
Flooring
- Engineered Wood
- Carpet
- Ceramic Tile
Bedrooms and Bathrooms
- 5 Bedrooms
- Primary bedroom located on second floor
Finished Basement
- Walk-Out Basement
- Basement Fills Entire Space Under The House
Pool
- In Ground Pool
- Outdoor Pool
- Pool is Self Cleaning
- Vinyl Pool
Outdoor Features
- Deck
- Patio
- Exterior Lighting
Schools
- Upper Freehold Reg Middle School
- Allentown High School
Utilities
- Forced Air Zoned Heating and Cooling System
- Heating System Uses Natural Gas
- Well
- Natural Gas Water Heater
- Septic System
Community Details
- No Home Owners Association
- Winchester Ests Subdivision, Eaton ||| Floorplan
Listing and Financial Details
- Exclusions: Washer,dryer
Map
Home Values in the Area
Average Home Value in this Area
Tax History
| Year | Tax Paid | Tax Assessment Tax Assessment Total Assessment is a certain percentage of the fair market value that is determined by local assessors to be the total taxable value of land and additions on the property. | Land | Improvement |
|---|---|---|---|---|
| 2024 | $22,401 | $1,038,600 | $147,900 | $890,700 |
| 2023 | $22,401 | $1,008,600 | $147,900 | $860,700 |
| 2022 | $22,337 | $987,600 | $157,900 | $829,700 |
| 2021 | $22,337 | $921,100 | $169,900 | $751,200 |
| 2020 | $21,941 | $908,900 | $169,900 | $739,000 |
| 2019 | $23,129 | $964,900 | $169,900 | $795,000 |
| 2018 | $23,749 | $976,100 | $209,900 | $766,200 |
| 2017 | $23,587 | $982,400 | $226,900 | $755,500 |
| 2016 | $22,562 | $951,200 | $287,900 | $663,300 |
| 2015 | $22,149 | $943,700 | $302,900 | $640,800 |
| 2014 | $20,973 | $900,500 | $207,900 | $692,600 |
Property History
| Date | Event | Price | Change | Sq Ft Price |
|---|---|---|---|---|
| 04/20/2025 04/20/25 | For Sale | $1,600,000 | -- | $283 / Sq Ft |
Purchase History
| Date | Type | Sale Price | Title Company |
|---|---|---|---|
| Deed | $1,099,000 | None Available |
Mortgage History
| Date | Status | Loan Amount | Loan Type |
|---|---|---|---|
| Open | $836,360 | VA | |
| Closed | $871,537 | VA | |
| Previous Owner | $824,250 | Purchase Money Mortgage |
Similar Homes in Allentown, NJ
Source: MOREMLS (Monmouth Ocean Regional REALTORS®)
MLS Number: 22511474
APN: 51-00043-0000-00022-24
- 86 Route 539
- 35 Waldron Rd
- 27 Galloping Brook Dr
- 27 Galloping Brook Rd
- 174 Ellisdale Rd
- 164 Ellisdale Rd
- 43 N Main St
- 35 Church St
- 48-50 Church St
- 50 Church St
- 24 Clearwater Dr
- 66 Minuteman Cir
- 8 Coates Rd
- 5 Hidden Hollow Dr
- 81 Potts Rd
- 9 Meetinghouse Rd
- 5 Meetinghouse Rd
- 35 Gina Dr
- 63 Iron Bridge Rd
- 1520 Old York Rd
