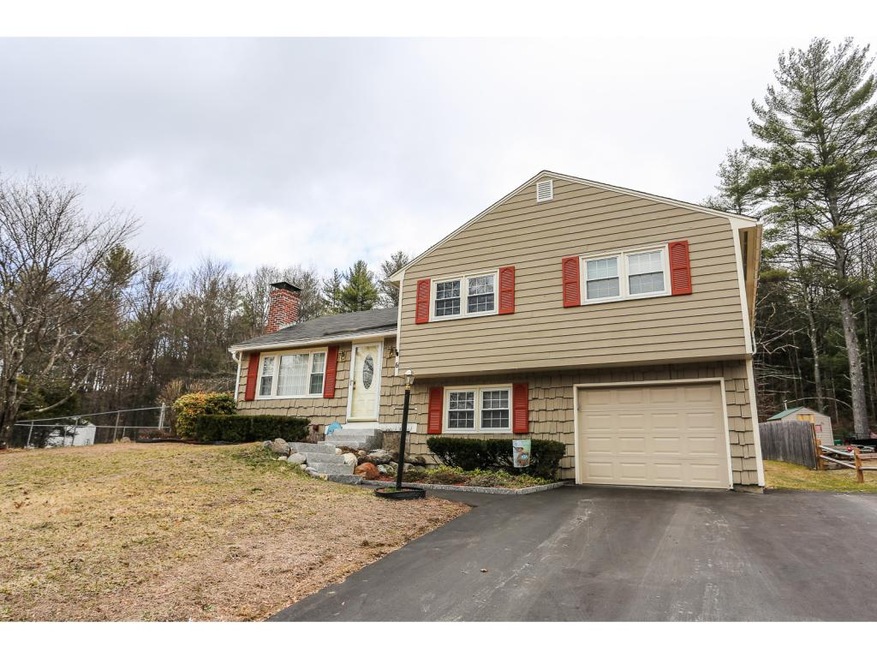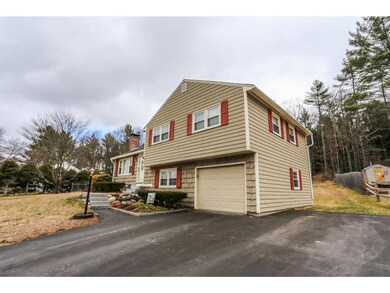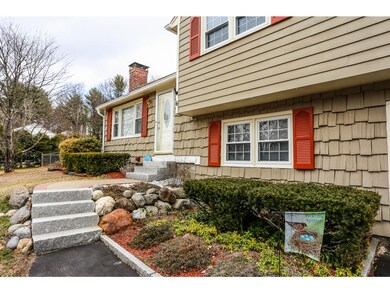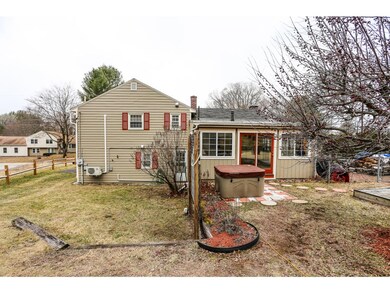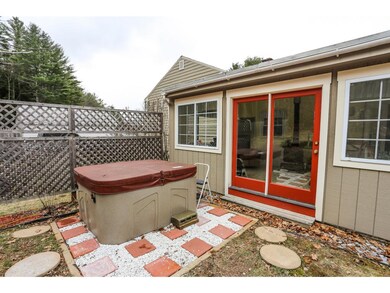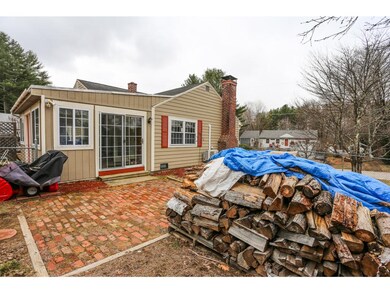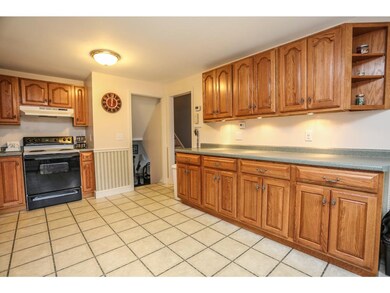
6 Robert St Franklin, NH 03235
Highlights
- Spa
- Countryside Views
- Wood Flooring
- RV Access or Parking
- Wood Burning Stove
- Enclosed patio or porch
About This Home
As of November 2024Wow fantastic Tri level home in a GREAT Franklin location with VERY low taxes.Just a few minutes to I-93 this home features 3 beds,1 3/4 baths with a large kitchen and living room.Awesome lower level room that can be a bedroom,family,room or workout room with adjoining bath and laundry room perfect for in law,teen suite or possibly for a handicap person with no steps from the garage.Huge 4 season sun room with wood stove.Hardwood floors in living room and bedrooms.Fantastic yard with fenced area for pets,huge fire pit area and hot tub great for entertaining. 2 Wall units with AC and Heat pumps to save you $$$.Wired for generator and so much more.This is not a drive by a MUST SEE home.
Last Agent to Sell the Property
Keller Williams Realty-Metropolitan License #066028 Listed on: 03/18/2016

Home Details
Home Type
- Single Family
Est. Annual Taxes
- $5,207
Year Built
- 1965
Lot Details
- 0.42 Acre Lot
- Property has an invisible fence for dogs
- Property is Fully Fenced
- Landscaped
- Lot Sloped Up
- Property is zoned RR
Parking
- 1 Car Direct Access Garage
- Driveway
- RV Access or Parking
Home Design
- Concrete Foundation
- Shingle Roof
- Clap Board Siding
- Cedar
Interior Spaces
- 2-Story Property
- Wood Burning Stove
- Wood Burning Fireplace
- Combination Kitchen and Dining Room
- Countryside Views
- Finished Basement
- Interior Basement Entry
- Fire and Smoke Detector
Kitchen
- Electric Cooktop
- Dishwasher
Flooring
- Wood
- Vinyl
Bedrooms and Bathrooms
- 3 Bedrooms
- Walk-in Shower
Laundry
- Dryer
- Washer
Accessible Home Design
- Stepless Entry
Outdoor Features
- Spa
- Enclosed patio or porch
- Shed
Utilities
- Heat Pump System
- Hot Water Heating System
- Heating System Uses Oil
- Heating System Uses Wood
- Generator Hookup
- 200+ Amp Service
- Septic Tank
- Leach Field
Ownership History
Purchase Details
Home Financials for this Owner
Home Financials are based on the most recent Mortgage that was taken out on this home.Purchase Details
Home Financials for this Owner
Home Financials are based on the most recent Mortgage that was taken out on this home.Purchase Details
Home Financials for this Owner
Home Financials are based on the most recent Mortgage that was taken out on this home.Purchase Details
Home Financials for this Owner
Home Financials are based on the most recent Mortgage that was taken out on this home.Similar Home in Franklin, NH
Home Values in the Area
Average Home Value in this Area
Purchase History
| Date | Type | Sale Price | Title Company |
|---|---|---|---|
| Warranty Deed | $388,000 | None Available | |
| Warranty Deed | $388,000 | None Available | |
| Warranty Deed | $225,000 | None Available | |
| Warranty Deed | $170,000 | -- | |
| Warranty Deed | $170,000 | -- | |
| Warranty Deed | $160,000 | -- | |
| Warranty Deed | $170,000 | -- | |
| Warranty Deed | $160,000 | -- |
Mortgage History
| Date | Status | Loan Amount | Loan Type |
|---|---|---|---|
| Open | $380,972 | FHA | |
| Closed | $380,972 | FHA | |
| Closed | $15,000 | Stand Alone Second | |
| Previous Owner | $213,750 | Purchase Money Mortgage | |
| Previous Owner | $164,900 | Stand Alone Refi Refinance Of Original Loan | |
| Previous Owner | $121,600 | Unknown | |
| Closed | $0 | No Value Available |
Property History
| Date | Event | Price | Change | Sq Ft Price |
|---|---|---|---|---|
| 11/08/2024 11/08/24 | Sold | $388,000 | 0.0% | $236 / Sq Ft |
| 10/10/2024 10/10/24 | Pending | -- | -- | -- |
| 10/10/2024 10/10/24 | Price Changed | $387,900 | +0.8% | $236 / Sq Ft |
| 10/04/2024 10/04/24 | For Sale | $384,900 | +71.1% | $234 / Sq Ft |
| 03/06/2020 03/06/20 | Sold | $225,000 | +2.3% | $151 / Sq Ft |
| 01/21/2020 01/21/20 | Pending | -- | -- | -- |
| 01/15/2020 01/15/20 | For Sale | $219,900 | +29.4% | $148 / Sq Ft |
| 05/18/2016 05/18/16 | Sold | $170,000 | -2.8% | $101 / Sq Ft |
| 04/09/2016 04/09/16 | Pending | -- | -- | -- |
| 03/18/2016 03/18/16 | For Sale | $174,900 | +9.3% | $104 / Sq Ft |
| 06/30/2014 06/30/14 | Sold | $160,000 | -3.0% | $119 / Sq Ft |
| 05/23/2014 05/23/14 | Pending | -- | -- | -- |
| 04/14/2014 04/14/14 | For Sale | $164,900 | -- | $123 / Sq Ft |
Tax History Compared to Growth
Tax History
| Year | Tax Paid | Tax Assessment Tax Assessment Total Assessment is a certain percentage of the fair market value that is determined by local assessors to be the total taxable value of land and additions on the property. | Land | Improvement |
|---|---|---|---|---|
| 2024 | $5,207 | $303,600 | $87,400 | $216,200 |
| 2023 | $4,937 | $303,600 | $87,400 | $216,200 |
| 2022 | $4,429 | $181,600 | $72,600 | $109,000 |
| 2021 | $4,215 | $181,600 | $72,600 | $109,000 |
| 2020 | $4,148 | $181,600 | $72,600 | $109,000 |
| 2019 | $4,128 | $183,700 | $72,600 | $111,100 |
| 2018 | $4,034 | $183,700 | $72,600 | $111,100 |
| 2017 | $3,877 | $151,700 | $30,000 | $121,700 |
| 2016 | $3,827 | $151,700 | $30,000 | $121,700 |
| 2015 | $2,571 | $103,040 | $21,000 | $82,040 |
| 2011 | $3,452 | $160,400 | $30,000 | $130,400 |
Agents Affiliated with this Home
-

Seller's Agent in 2024
Jan Wickens
White Water Realty Group/Franklin
(603) 455-0282
45 in this area
182 Total Sales
-

Buyer's Agent in 2024
Rhonda Bucklin
Coldwell Banker Realty Center Harbor NH
(603) 254-8061
2 in this area
29 Total Sales
-

Seller's Agent in 2020
Richard Dale-Mesaros
KW Coastal and Lakes & Mountains Realty/Meredith
(603) 726-0221
14 Total Sales
-
M
Buyer's Agent in 2020
Mark Seavy
White Water Realty Group/Franklin
-

Seller's Agent in 2016
Frank DiDonato
Keller Williams Realty-Metropolitan
(603) 867-0328
137 Total Sales
-

Buyer's Agent in 2016
Jim Cilley
EXP Realty
(603) 520-3719
49 Total Sales
Map
Source: PrimeMLS
MLS Number: 4477243
APN: FRKN-000113-000010
- 18 Eagle Nest Dr
- 22 Mountain View Dr
- 21 Mountain View Dr Unit 21
- 1 Independence Ave
- 142 Hill Rd
- 318 Victory Dr
- 9 Hunt Ave
- 278 Victory Dr
- 225 Kendall St
- 00 Finch and Kidder Ave
- 0 Rowell Dr Unit 5043422
- 193 Kendall St
- 189 Kendall St
- 693 Hill Rd
- 11 Racine St
- 179 Webster Ave
- 68 Robin St
- 67 Pearl St
- 351 N Main St
- 25 Park St
