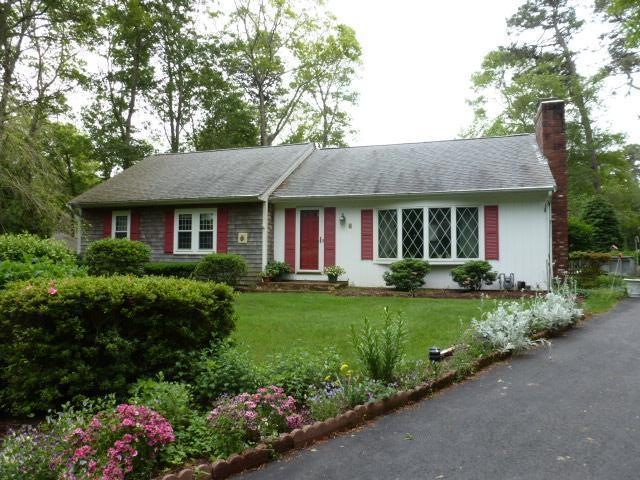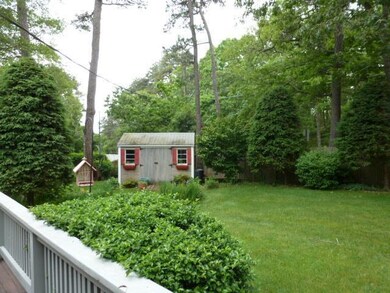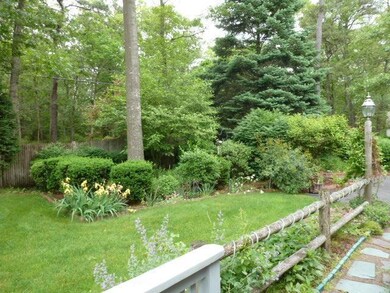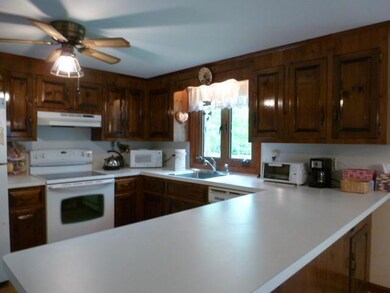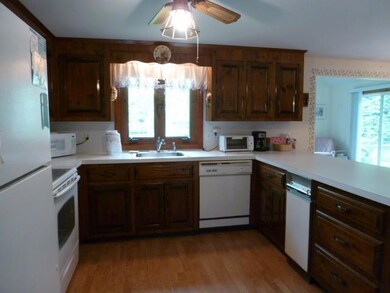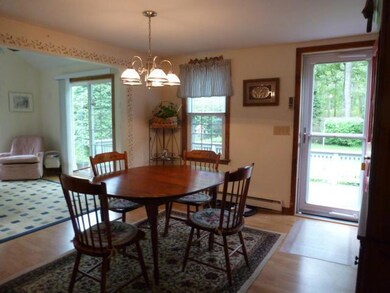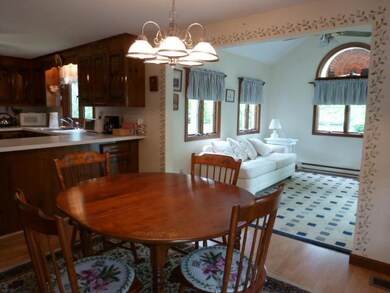6 Robin Ln Mashpee, MA 02649
3
Beds
1.5
Baths
1,392
Sq Ft
0.37
Acres
Highlights
- Medical Services
- Deck
- Cul-De-Sac
- Mashpee High School Rated A-
- Wood Flooring
- Fireplace
About This Home
As of January 2016John's Pond Estate-This meticulous Ranch has great curb appeal, nicely landscaped w/lovely gardens,and a deck to enjoy the quiet summer days.Eat-in kitchen open to a bright,sunny family room.Large living room w/fireplace,Three bedrooms,two baths, all hardwood floors, this house will be a delight to show.
Home Details
Home Type
- Single Family
Est. Annual Taxes
- $1,847
Year Built
- Built in 1972
Lot Details
- 0.37 Acre Lot
- Near Conservation Area
- Cul-De-Sac
- Interior Lot
- Level Lot
- Cleared Lot
- Garden
- Yard
- Property is zoned R5
Home Design
- Poured Concrete
- Asphalt Roof
- Shingle Siding
- Concrete Perimeter Foundation
- Clapboard
Interior Spaces
- 1,392 Sq Ft Home
- 1-Story Property
- Ceiling Fan
- Fireplace
- Bay Window
- Living Room
- Dining Area
- Breakfast Bar
- Laundry Room
Flooring
- Wood
- Tile
Bedrooms and Bathrooms
- 3 Bedrooms
Basement
- Basement Fills Entire Space Under The House
- Interior Basement Entry
Outdoor Features
- Deck
Location
- Property is near place of worship
- Property is near shops
- Property is near a golf course
Utilities
- Forced Air Heating System
- Gas Water Heater
Listing and Financial Details
- Assessor Parcel Number 64890
Community Details
Overview
- Property has a Home Owners Association
- John's Pond Estates Subdivision
Amenities
- Medical Services
Recreation
- Bike Trail
Ownership History
Date
Name
Owned For
Owner Type
Purchase Details
Closed on
Aug 2, 2021
Sold by
Clemente Anthony J
Bought by
Sassaman Jessica A
Total Days on Market
21
Current Estimated Value
Home Financials for this Owner
Home Financials are based on the most recent Mortgage that was taken out on this home.
Original Mortgage
$297,000
Outstanding Balance
$276,392
Interest Rate
2.9%
Mortgage Type
Stand Alone Refi Refinance Of Original Loan
Estimated Equity
$336,301
Purchase Details
Listed on
Aug 10, 2015
Closed on
Jan 29, 2016
Sold by
Mutch Nancy
Bought by
Clemente Anthony J and Sassaman Jessica A
Seller's Agent
Jackie Bartolomei
Sotheby's International Realty
Buyer's Agent
Donna Sawyer
Sotheby's International Realty
List Price
$339,000
Sold Price
$309,000
Premium/Discount to List
-$30,000
-8.85%
Home Financials for this Owner
Home Financials are based on the most recent Mortgage that was taken out on this home.
Avg. Annual Appreciation
7.61%
Original Mortgage
$278,100
Interest Rate
4%
Mortgage Type
New Conventional
Purchase Details
Listed on
Jun 4, 2012
Closed on
Jul 24, 2012
Sold by
Dolan Ft
Bought by
Mutch Nancy
Seller's Agent
Susan Hall
Jack Conway & Co Inc
Buyer's Agent
Jackie Bartolomei
Sotheby's International Realty
List Price
$239,900
Sold Price
$230,000
Premium/Discount to List
-$9,900
-4.13%
Home Financials for this Owner
Home Financials are based on the most recent Mortgage that was taken out on this home.
Avg. Annual Appreciation
8.75%
Map
Create a Home Valuation Report for This Property
The Home Valuation Report is an in-depth analysis detailing your home's value as well as a comparison with similar homes in the area
Home Values in the Area
Average Home Value in this Area
Purchase History
| Date | Type | Sale Price | Title Company |
|---|---|---|---|
| Quit Claim Deed | -- | None Available | |
| Quit Claim Deed | -- | None Available | |
| Not Resolvable | $309,000 | -- | |
| Not Resolvable | $230,000 | -- |
Source: Public Records
Mortgage History
| Date | Status | Loan Amount | Loan Type |
|---|---|---|---|
| Open | $297,000 | Stand Alone Refi Refinance Of Original Loan | |
| Previous Owner | $278,100 | New Conventional | |
| Previous Owner | $200,000 | Stand Alone Refi Refinance Of Original Loan |
Source: Public Records
Property History
| Date | Event | Price | Change | Sq Ft Price |
|---|---|---|---|---|
| 01/29/2016 01/29/16 | Sold | $309,000 | -8.8% | $201 / Sq Ft |
| 12/03/2015 12/03/15 | Pending | -- | -- | -- |
| 08/10/2015 08/10/15 | For Sale | $339,000 | +47.4% | $220 / Sq Ft |
| 07/24/2012 07/24/12 | Sold | $230,000 | -4.1% | $165 / Sq Ft |
| 06/26/2012 06/26/12 | Pending | -- | -- | -- |
| 06/04/2012 06/04/12 | For Sale | $239,900 | -- | $172 / Sq Ft |
Source: Cape Cod & Islands Association of REALTORS®
Tax History
| Year | Tax Paid | Tax Assessment Tax Assessment Total Assessment is a certain percentage of the fair market value that is determined by local assessors to be the total taxable value of land and additions on the property. | Land | Improvement |
|---|---|---|---|---|
| 2024 | $3,097 | $481,700 | $198,300 | $283,400 |
| 2023 | $2,933 | $418,400 | $188,800 | $229,600 |
| 2022 | $2,808 | $343,700 | $153,500 | $190,200 |
| 2021 | $2,677 | $295,200 | $138,300 | $156,900 |
| 2020 | $2,601 | $286,100 | $133,000 | $153,100 |
| 2019 | $2,490 | $275,100 | $133,000 | $142,100 |
| 2018 | $2,227 | $249,700 | $127,200 | $122,500 |
| 2017 | $2,191 | $238,400 | $127,200 | $111,200 |
| 2016 | $2,131 | $230,600 | $127,200 | $103,400 |
| 2015 | $1,994 | $218,900 | $127,200 | $91,700 |
| 2014 | $2,039 | $217,100 | $126,900 | $90,200 |
Source: Public Records
Source: Cape Cod & Islands Association of REALTORS®
MLS Number: 21205215
APN: MASH-000064-000089
Nearby Homes
- 83 Pond Cir
- 84 Hooppole Rd
- 371 Ashumet Rd
- 115 Regis Rd
- 73 Club Valley Dr
- 171 Ninigret Ave
- 268 Club Valley Dr
- 136 Ashumet Rd
- 54 Sassacus Rd
- 14 N Ridge Rd Unit 441
- 14 N Ridge Rd
- 44 Twin Oaks Dr
- 44 Twin Oaks Dr Unit 44
- 6 Masters Ct Unit 465
- 6 Masters Ct
- 4 N Ridge Rd Unit 431
- 4 N Ridge Rd
- 20 Twin Oaks Dr Unit 20
- 20 Twin Oaks Dr
- 16 Twin Oaks Dr Unit 732
