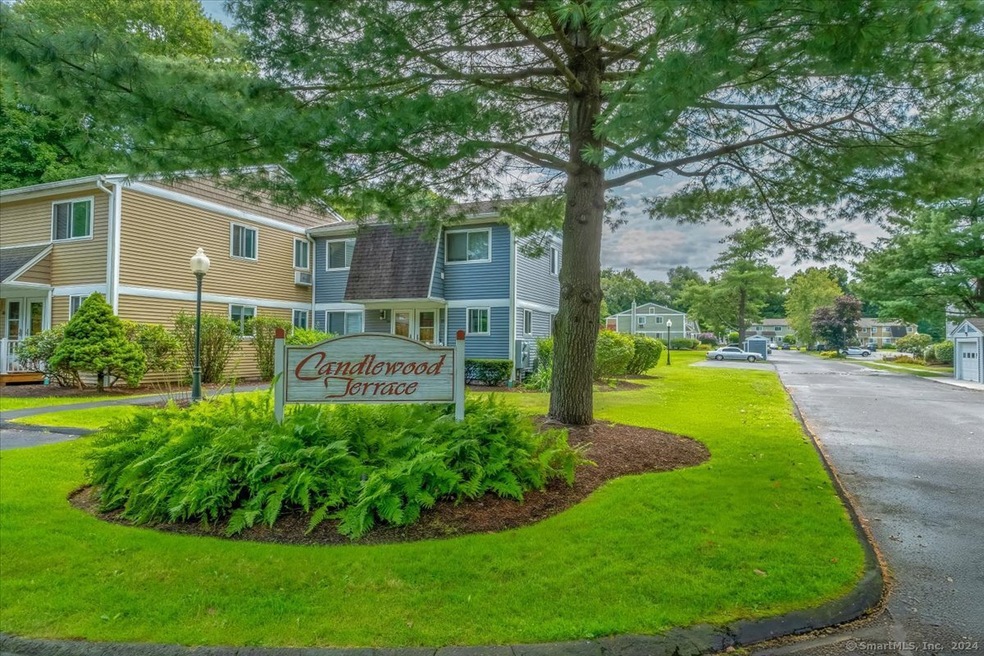
6 Rose St Unit 2-12 Danbury, CT 06810
Highlights
- In Ground Pool
- Attic
- Public Transportation
- Property is near public transit
- End Unit
- Hot Water Circulator
About This Home
As of October 2024A terrific opportunity to own your condo at Candlewood Terrace located at the end of a cul de sac providing additional privacy. 6 Rose Lane 2-12 (AKA 12 Candlelight Dr) is a wonderful 2 BDR/1.5 BTH upper-level end unit. The large living room is drenched in natural light and has sliding glass doors leading out to the private deck with a view of woods. There is a nice dining area just off the kitchen for easy entertaining and hardwood floors. A nice compact kitchen has everything you need with a range, range hood, refrigerator and a washer & dryer hookup. The primary bedroom is spacious with 2 reach-in closets, its own private half bath and hardwood floors. The second bedroom is bright and a good size. The full bathroom has shower/tub combination. The condo complex has its own pool, spacious grounds and is walking distance to Candlewood Lake and its public recreation areas. The HOA includes heat, hot water, trash and maintenance of the pool and property. 2015 new windows and doors. Bldg #3 has 8' x 4' storage unit included in the sale. Conveniently located to schools, shopping, restaurants and major highways 84/684/7.
Property Details
Home Type
- Condominium
Est. Annual Taxes
- $3,538
Year Built
- Built in 1975
HOA Fees
- $464 Monthly HOA Fees
Parking
- 1 Parking Space
Home Design
- Frame Construction
- Vinyl Siding
Interior Spaces
- 1,072 Sq Ft Home
- Pull Down Stairs to Attic
- Laundry on upper level
Kitchen
- Electric Range
- Range Hood
Bedrooms and Bathrooms
- 2 Bedrooms
Schools
- Hayestown Elementary School
- Broadview Middle School
- Danbury High School
Utilities
- Cooling System Mounted In Outer Wall Opening
- Hot Water Heating System
- Heating System Uses Oil
- Heating System Uses Oil Above Ground
- Hot Water Circulator
Additional Features
- In Ground Pool
- End Unit
- Property is near public transit
Listing and Financial Details
- Exclusions: Washer & Dryer
- Assessor Parcel Number 78827
Community Details
Overview
- Association fees include grounds maintenance, trash pickup, snow removal, heat, hot water, water, sewer, property management
- 58 Units
- Property managed by Figueiredo Accolade Prope
Amenities
- Public Transportation
- Coin Laundry
Recreation
- Community Pool
Pet Policy
- Pets Allowed
Map
Home Values in the Area
Average Home Value in this Area
Property History
| Date | Event | Price | Change | Sq Ft Price |
|---|---|---|---|---|
| 10/21/2024 10/21/24 | Sold | $260,000 | +4.0% | $243 / Sq Ft |
| 09/01/2024 09/01/24 | For Sale | $250,000 | -- | $233 / Sq Ft |
Tax History
| Year | Tax Paid | Tax Assessment Tax Assessment Total Assessment is a certain percentage of the fair market value that is determined by local assessors to be the total taxable value of land and additions on the property. | Land | Improvement |
|---|---|---|---|---|
| 2024 | $3,538 | $144,760 | $0 | $144,760 |
| 2023 | $3,377 | $144,760 | $0 | $144,760 |
| 2022 | $2,235 | $79,200 | $0 | $79,200 |
| 2021 | $2,186 | $79,200 | $0 | $79,200 |
| 2020 | $2,186 | $79,200 | $0 | $79,200 |
| 2019 | $2,186 | $79,200 | $0 | $79,200 |
| 2018 | $2,186 | $79,200 | $0 | $79,200 |
| 2017 | $2,325 | $80,300 | $0 | $80,300 |
| 2016 | $2,303 | $80,300 | $0 | $80,300 |
| 2015 | $2,269 | $80,300 | $0 | $80,300 |
| 2014 | $2,216 | $80,300 | $0 | $80,300 |
Mortgage History
| Date | Status | Loan Amount | Loan Type |
|---|---|---|---|
| Open | $208,000 | Purchase Money Mortgage | |
| Closed | $208,000 | Purchase Money Mortgage | |
| Previous Owner | $30,000 | Unknown | |
| Previous Owner | $93,600 | Purchase Money Mortgage | |
| Previous Owner | $30,000 | No Value Available |
Deed History
| Date | Type | Sale Price | Title Company |
|---|---|---|---|
| Warranty Deed | $260,000 | None Available | |
| Warranty Deed | $260,000 | None Available | |
| Warranty Deed | $80,000 | -- | |
| Warranty Deed | $80,000 | -- | |
| Deed | $117,000 | -- |
Similar Homes in Danbury, CT
Source: SmartMLS
MLS Number: 24042585
APN: DANB-000009I-000000-000212-000012
- 20 E Pembroke Rd Unit 36
- 20 E Pembroke Rd Unit 19
- 6 Rose Ln Unit 3-26
- 25 Padanaram Rd Unit 13
- 25 Padanaram Rd Unit 14
- 4 Wood St
- 8 Rose Ln Unit 24-23
- 8 Rose Ln Unit 22-7
- 8 Rose Ln Unit 20-4
- 9 Wood St
- 1 E Hayestown Rd Unit 142
- 48 E Hayestown Rd Unit 204
- 21 Alan Ave
- 9 Berkshire Dr
- 16 Hayestown Rd Unit C301
- 16 Hayestown Rd Unit A403
- 33 Cornell Rd
- 23 Jeanette Rd
- 34A Padanaram Ave Unit 115
- 16 Juniper Ridge Dr
