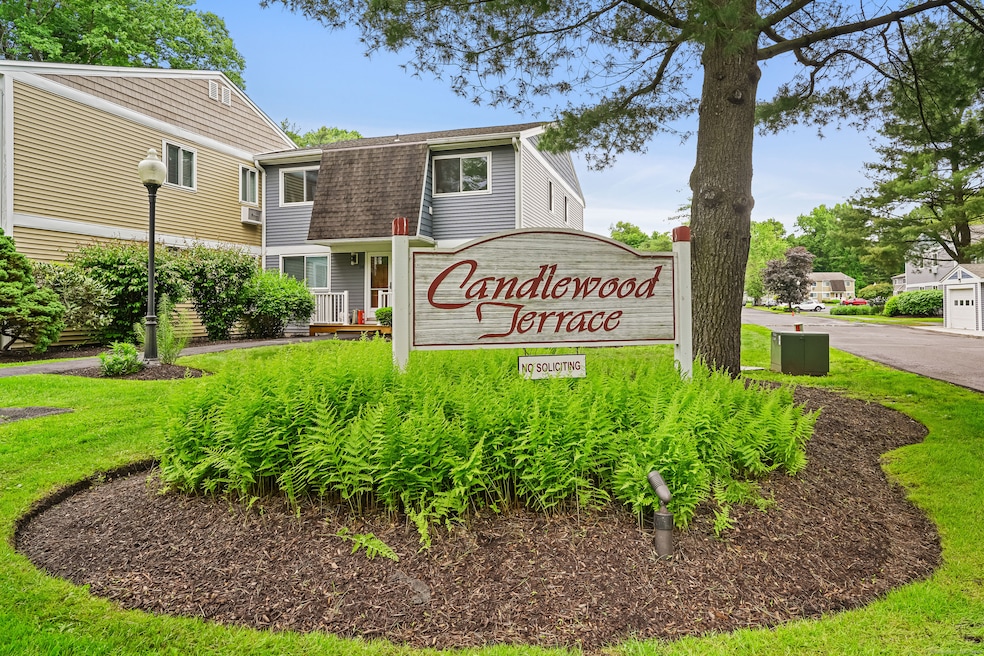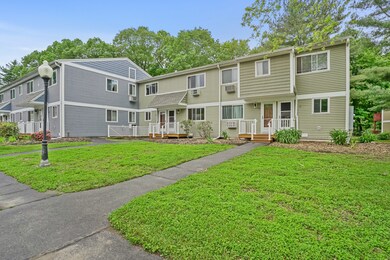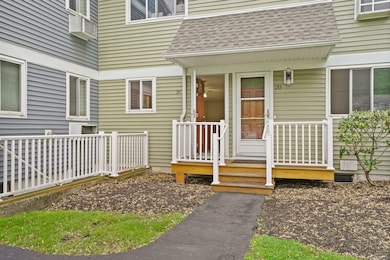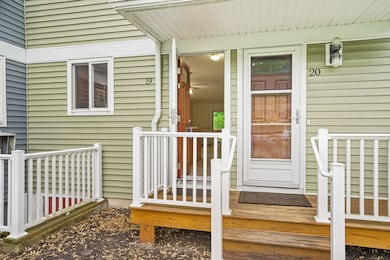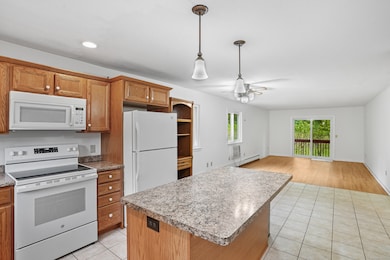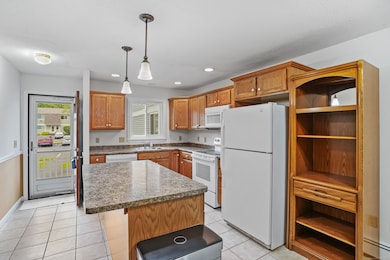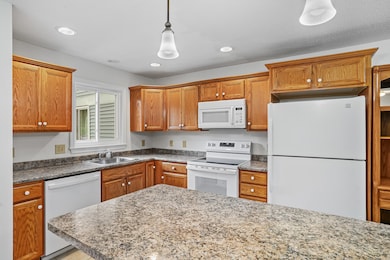
6 Rose St Unit 3-19 Danbury, CT 06810
Estimated payment $2,305/month
Highlights
- Very Popular Property
- In Ground Pool
- Ranch Style House
- Medical Services
- Deck
- Community Basketball Court
About This Home
Discover the ease and comfort of single-level living in this beautifully maintained 2-bedroom, 2-bath ranch-style unit at the secluded Candlewood Terrace Complex. No stairs, this main-level home offers effortless accessibility. The open-concept design seamlessly connects the kitchen, dining area, and spacious living room, ideal for entertaining or simply unwinding. Tucked away in a prime, private location, yet just a short walk to the stunning Candlewood Lake, where you can soak in all its natural beauty and recreational offerings. Additional highlights include access to a community pool, a secure storage area in the basement, and ample visitor parking for convenience. Recent updates include brand new laminate flooring, new range/oven and dishwasher, sliding door to deck, washer and dryer in premises, updated bathrooms, newer windows, siding, and roof, ensuring long-term durability and aesthetic appeal. One of the rare advantages of this home is its efficient oil heat and hot water, both INCLUDED in the common charges, providing exceptional savings and value. Special assessment is FULLY PAID OFF. This unit must be owner occupied only. Two pets are allowed with breed restrictions. Near I-84 for easy commute to NYC.
Property Details
Home Type
- Condominium
Est. Annual Taxes
- $3,755
Year Built
- Built in 1975
HOA Fees
- $451 Monthly HOA Fees
Home Design
- 1,032 Sq Ft Home
- Ranch Style House
- Frame Construction
- Vinyl Siding
Kitchen
- Oven or Range
- Microwave
- Dishwasher
- Disposal
Bedrooms and Bathrooms
- 2 Bedrooms
Laundry
- Laundry on main level
- Dryer
- Washer
Basement
- Basement Fills Entire Space Under The House
- Shared Basement
- Basement Storage
Parking
- Parking Deck
- Guest Parking
- Visitor Parking
Outdoor Features
- In Ground Pool
- Deck
- Exterior Lighting
Location
- Property is near shops
- Property is near a bus stop
Schools
- Danbury High School
Utilities
- Cooling System Mounted In Outer Wall Opening
- Baseboard Heating
- Heating System Uses Oil
- Fuel Tank Located in Basement
Listing and Financial Details
- Assessor Parcel Number 78834
Community Details
Overview
- Association fees include grounds maintenance, trash pickup, snow removal, heat, hot water, property management, pest control, pool service
- 58 Units
Amenities
- Medical Services
Recreation
- Community Basketball Court
- Community Playground
- Community Pool
Pet Policy
- Pets Allowed
Map
Home Values in the Area
Average Home Value in this Area
Tax History
| Year | Tax Paid | Tax Assessment Tax Assessment Total Assessment is a certain percentage of the fair market value that is determined by local assessors to be the total taxable value of land and additions on the property. | Land | Improvement |
|---|---|---|---|---|
| 2024 | $3,755 | $153,650 | $0 | $153,650 |
| 2023 | $3,585 | $153,650 | $0 | $153,650 |
| 2022 | $2,529 | $89,600 | $0 | $89,600 |
| 2021 | $2,473 | $89,600 | $0 | $89,600 |
| 2020 | $2,473 | $89,600 | $0 | $89,600 |
| 2019 | $2,473 | $89,600 | $0 | $89,600 |
| 2018 | $2,473 | $89,600 | $0 | $89,600 |
| 2017 | $2,626 | $90,700 | $0 | $90,700 |
| 2016 | $2,601 | $90,700 | $0 | $90,700 |
| 2015 | $2,563 | $90,700 | $0 | $90,700 |
| 2014 | $2,503 | $90,700 | $0 | $90,700 |
Property History
| Date | Event | Price | Change | Sq Ft Price |
|---|---|---|---|---|
| 05/30/2025 05/30/25 | For Sale | $274,500 | -- | $266 / Sq Ft |
Purchase History
| Date | Type | Sale Price | Title Company |
|---|---|---|---|
| Quit Claim Deed | -- | None Available | |
| Deed | $208,500 | None Available |
Similar Home in Danbury, CT
Source: SmartMLS
MLS Number: 24100140
APN: DANB-000009I-000000-000212-000019
- 20 E Pembroke Rd Unit 55
- 25 Padanaram Rd Unit 14
- 8 Rose Ln Unit 24-23
- 8 Rose Ln Unit 22-7
- 9 Wood St
- 1 E Hayestown Rd Unit 24
- 1 E Hayestown Rd Unit 157
- 1 E Hayestown Rd Unit 142
- 21 Alan Ave
- 17 Alan Ave
- 9 Berkshire Dr
- 34A Padanaram Ave Unit 127
- 34A Padanaram Ave Unit 115
- 16 Hayestown Rd Unit C301
- 16 Hayestown Rd Unit A403
- 24 Cornell Rd
- 33 Cornell Rd
- 23 Jeanette Rd
- 28 Sherry Ln
- 5 Rogers Dr
