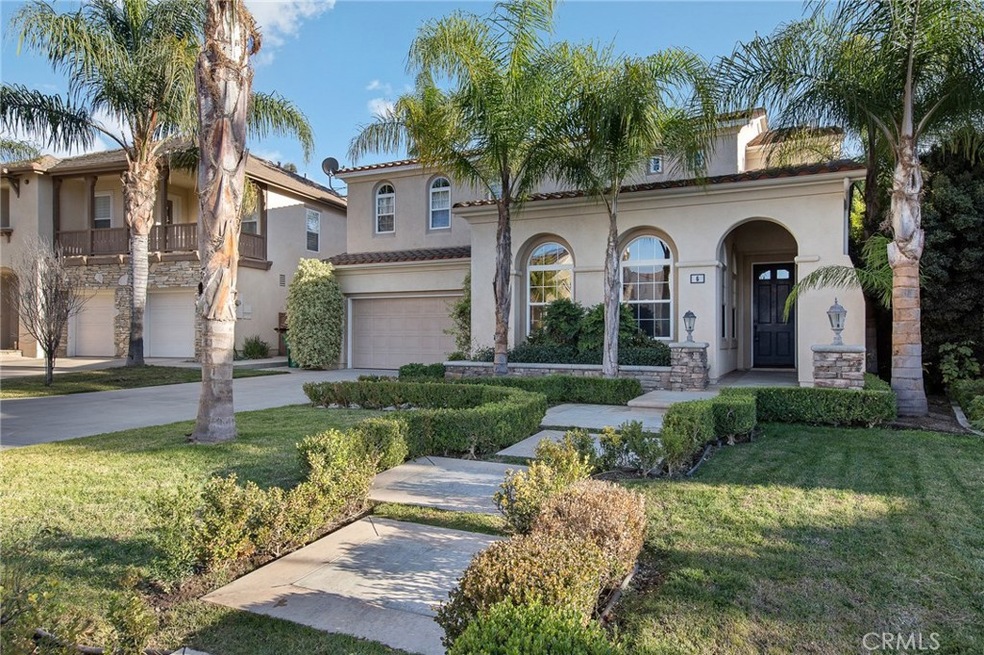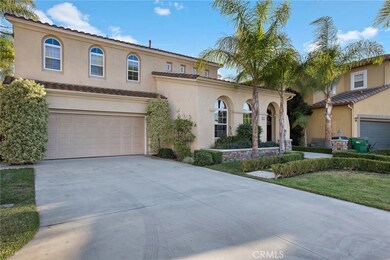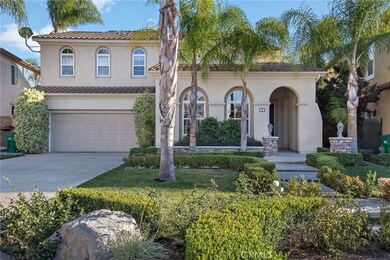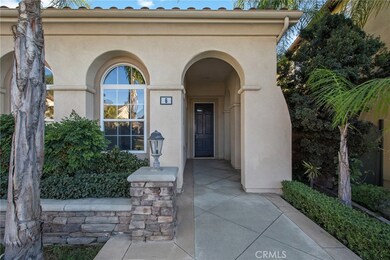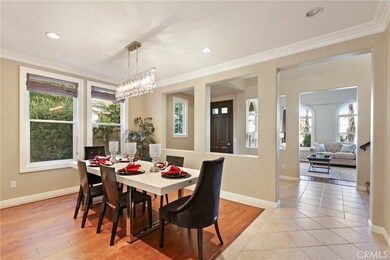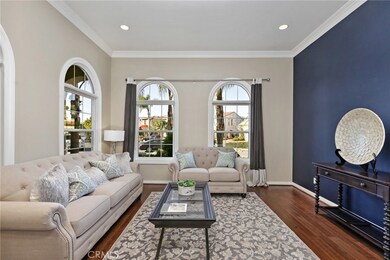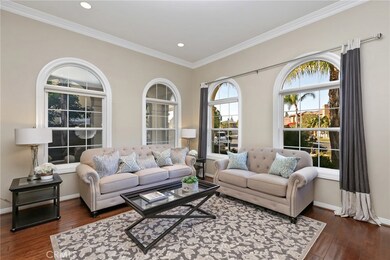
6 Roseleaf Irvine, CA 92620
Northwood Pointe NeighborhoodHighlights
- In Ground Spa
- View of Trees or Woods
- Main Floor Bedroom
- Canyon View Elementary School Rated A
- Wood Flooring
- High Ceiling
About This Home
As of April 2018Excellent Cul-De-Sac location nestled in the prestigious gated community Somerton in Northwood Pointe! This fully upgraded 5 bedrooms and 3 full baths home has one downstairs en-suite and Office. Bright and light formal living room, can be used as music room/library. Dining room, Breakfast nook, Kitchen with Viking appliances and fan-shaped island, Spacious family room with cozy fireplace, easy access to professionally landscaped private backyard! Spa and outdoor cooking, perfect for family and friends gathering! Elegantly designed staircase leads you upstairs, huge master suite overlooking beautiful backyard and comes with upgraded bath tub, shower, vanity and walk-in closet. Secondary bedrooms are good sized and functional. Walking distance to award-winning Canyon view Elementary School and Northwood High school. Community amenities includes swimming pool and tennis courts, Hiking trail is few steps away! Low HOA and LOW TAX! Don't Miss This Gorgeous and Make It Your Home!
Last Buyer's Agent
Bin Wang
Treeline Realty & Investment License #01996855
Home Details
Home Type
- Single Family
Est. Annual Taxes
- $19,754
Year Built
- Built in 1999
Lot Details
- 6,884 Sq Ft Lot
- Cul-De-Sac
- Sprinkler System
- Back Yard
HOA Fees
Parking
- 2 Car Direct Access Garage
- Parking Available
- Front Facing Garage
Interior Spaces
- 3,600 Sq Ft Home
- Built-In Features
- Crown Molding
- High Ceiling
- Drapes & Rods
- Blinds
- Family Room with Fireplace
- Great Room
- Family Room Off Kitchen
- Living Room
- Dining Room
- Home Office
- Library
- Views of Woods
Kitchen
- Breakfast Area or Nook
- Open to Family Room
- Double Oven
- Microwave
- Dishwasher
- Kitchen Island
- Granite Countertops
Flooring
- Wood
- Tile
Bedrooms and Bathrooms
- 5 Bedrooms | 1 Main Level Bedroom
- Walk-In Closet
- Granite Bathroom Countertops
- Makeup or Vanity Space
- Dual Sinks
- Dual Vanity Sinks in Primary Bathroom
- Bathtub with Shower
- Separate Shower
Laundry
- Laundry Room
- Washer and Gas Dryer Hookup
Home Security
- Carbon Monoxide Detectors
- Fire Sprinkler System
Outdoor Features
- In Ground Spa
- Patio
- Front Porch
Schools
- Canyon View Elementary School
- Sierra Vista Middle School
- Northwood High School
Utilities
- Central Heating and Cooling System
Listing and Financial Details
- Tax Lot 8
- Tax Tract Number 15663
- Assessor Parcel Number 53058134
Community Details
Overview
- Somerton Association, Phone Number (949) 833-2600
- Northwood Pointe Association
Recreation
- Community Playground
- Community Pool
Ownership History
Purchase Details
Home Financials for this Owner
Home Financials are based on the most recent Mortgage that was taken out on this home.Purchase Details
Purchase Details
Home Financials for this Owner
Home Financials are based on the most recent Mortgage that was taken out on this home.Purchase Details
Home Financials for this Owner
Home Financials are based on the most recent Mortgage that was taken out on this home.Purchase Details
Home Financials for this Owner
Home Financials are based on the most recent Mortgage that was taken out on this home.Purchase Details
Purchase Details
Home Financials for this Owner
Home Financials are based on the most recent Mortgage that was taken out on this home.Map
Similar Homes in the area
Home Values in the Area
Average Home Value in this Area
Purchase History
| Date | Type | Sale Price | Title Company |
|---|---|---|---|
| Grant Deed | $1,660,000 | Stewart Title | |
| Grant Deed | $1,268,000 | Lawyers Title | |
| Grant Deed | $1,200,000 | Multiple | |
| Interfamily Deed Transfer | -- | United Title Company | |
| Grant Deed | $1,250,000 | United Title Company | |
| Interfamily Deed Transfer | -- | None Available | |
| Interfamily Deed Transfer | -- | None Available | |
| Grant Deed | $514,000 | First American Title Ins Co |
Mortgage History
| Date | Status | Loan Amount | Loan Type |
|---|---|---|---|
| Previous Owner | $960,000 | Purchase Money Mortgage | |
| Previous Owner | $400,000 | Unknown | |
| Previous Owner | $400,000 | Purchase Money Mortgage | |
| Previous Owner | $480,000 | Unknown | |
| Previous Owner | $60,000 | Credit Line Revolving | |
| Previous Owner | $475,000 | Unknown | |
| Previous Owner | $25,000 | Credit Line Revolving | |
| Previous Owner | $408,000 | No Value Available |
Property History
| Date | Event | Price | Change | Sq Ft Price |
|---|---|---|---|---|
| 06/08/2018 06/08/18 | Rented | $5,500 | 0.0% | -- |
| 04/12/2018 04/12/18 | For Rent | $5,500 | 0.0% | -- |
| 04/04/2018 04/04/18 | Sold | $1,660,000 | -2.3% | $461 / Sq Ft |
| 01/31/2018 01/31/18 | For Sale | $1,698,800 | 0.0% | $472 / Sq Ft |
| 06/05/2017 06/05/17 | Rented | $5,300 | -3.6% | -- |
| 05/26/2017 05/26/17 | Under Contract | -- | -- | -- |
| 04/25/2017 04/25/17 | For Rent | $5,500 | +10.0% | -- |
| 03/22/2014 03/22/14 | Rented | $5,000 | -4.8% | -- |
| 02/20/2014 02/20/14 | Under Contract | -- | -- | -- |
| 01/08/2014 01/08/14 | For Rent | $5,250 | 0.0% | -- |
| 01/18/2013 01/18/13 | Rented | $5,250 | 0.0% | -- |
| 01/18/2013 01/18/13 | Under Contract | -- | -- | -- |
| 11/07/2012 11/07/12 | For Rent | $5,250 | -4.5% | -- |
| 04/02/2012 04/02/12 | Rented | $5,500 | 0.0% | -- |
| 04/02/2012 04/02/12 | Under Contract | -- | -- | -- |
| 03/19/2012 03/19/12 | For Rent | $5,500 | -- | -- |
Tax History
| Year | Tax Paid | Tax Assessment Tax Assessment Total Assessment is a certain percentage of the fair market value that is determined by local assessors to be the total taxable value of land and additions on the property. | Land | Improvement |
|---|---|---|---|---|
| 2024 | $19,754 | $1,851,761 | $1,394,384 | $457,377 |
| 2023 | $19,248 | $1,815,452 | $1,367,043 | $448,409 |
| 2022 | $18,896 | $1,779,855 | $1,340,238 | $439,617 |
| 2021 | $18,473 | $1,744,956 | $1,313,958 | $430,998 |
| 2020 | $19,109 | $1,727,064 | $1,300,485 | $426,579 |
| 2019 | $20,395 | $1,693,200 | $1,274,985 | $418,215 |
| 2018 | $17,318 | $1,399,751 | $990,801 | $408,950 |
| 2017 | $17,038 | $1,372,305 | $971,373 | $400,932 |
| 2016 | $16,390 | $1,345,398 | $952,327 | $393,071 |
| 2015 | $16,197 | $1,325,189 | $938,022 | $387,167 |
| 2014 | $15,945 | $1,299,231 | $919,648 | $379,583 |
Source: California Regional Multiple Listing Service (CRMLS)
MLS Number: AR18023941
APN: 530-581-34
