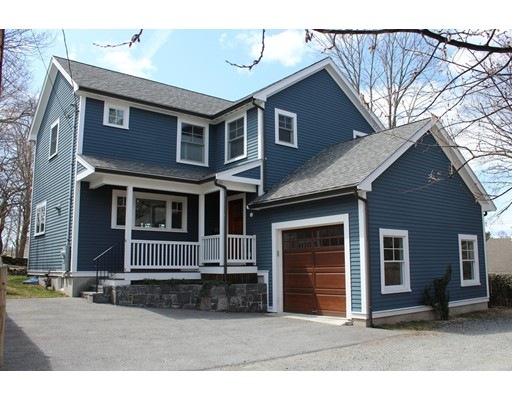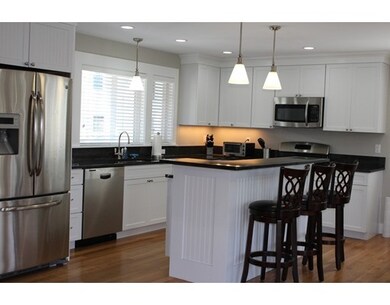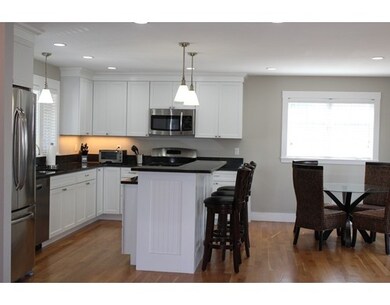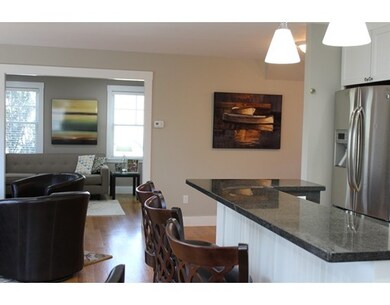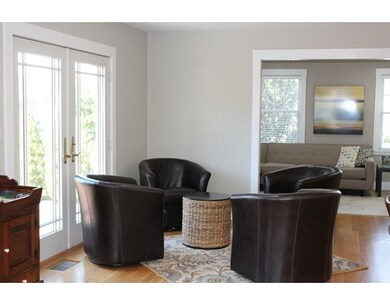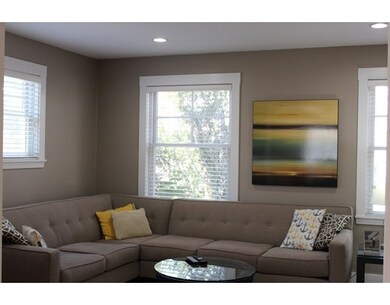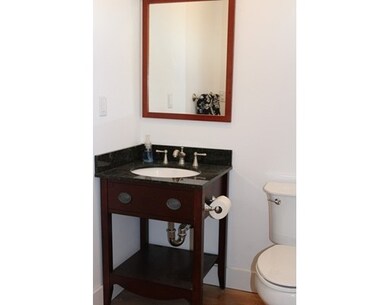
6 Rowland Ct Marblehead, MA 01945
About This Home
As of August 2024WALK EVERYWHERE from this Young recently built (2011) Colonial on a Private Court so close to downtown Marblehead's shops and restaurants. Master bedroom suite features walk in closet,spacious master bathroom plus two additional bedrooms that share another full bath . First Floor features an open concept layout featuring, Granite Kitchen with Stainless Steel appliances, Kraftmaid Cabinetry, Center two-tier Granite eat-at island with ample seating plus adjacent dining space. Two sets of French doors lead to the deck. Family Room with built in entertainment space. Living/Dining Room combination. Oak Hardwood floors, Recessed lighting, Large Andersen windows, Deck, Covered front porch, large private back yard, Large 1 car EE garage plus 3 car parking, laundry on the 2nd floor adjacent to the bedrooms, Newer Electrical 200amp CB, Trane FHA furnace, C-Air, & Asphalt Roof. Expansion opportunity in the basement. Showings begin SUN 4/21 OH 10am-12:30pm. Any/all OFFERS be reviewed 4/26 noon.
Last Agent to Sell the Property
Hilary Foutes
Sagan Harborside Sotheby's International Realty Listed on: 04/21/2017
Home Details
Home Type
Single Family
Est. Annual Taxes
$9,079
Year Built
2011
Lot Details
0
Listing Details
- Lot Description: Corner, Easements, Fenced/Enclosed, Other (See Remarks)
- Property Type: Single Family
- Single Family Type: Detached
- Style: Colonial
- Other Agent: 1.00
- Year Round: Yes
- Year Built Description: Approximate
- Special Features: None
- Property Sub Type: Detached
- Year Built: 2011
Interior Features
- Has Basement: Yes
- Primary Bathroom: Yes
- Number of Rooms: 6
- Amenities: Public Transportation, Shopping, Park, Laundromat, House of Worship, Private School, Public School
- Electric: Circuit Breakers, 200 Amps
- Energy: Insulated Windows
- Flooring: Tile, Wall to Wall Carpet, Hardwood
- Insulation: Full
- Interior Amenities: Cable Available
- Basement: Full, Interior Access, Bulkhead, Concrete Floor
- Bedroom 2: Second Floor
- Bedroom 3: Second Floor
- Bathroom #1: First Floor
- Bathroom #2: Second Floor
- Bathroom #3: Second Floor
- Kitchen: First Floor
- Laundry Room: Second Floor
- Master Bedroom: Second Floor
- Master Bedroom Description: Bathroom - Full, Closet - Walk-in, Flooring - Wall to Wall Carpet
- Family Room: First Floor
- No Bedrooms: 3
- Full Bathrooms: 2
- Half Bathrooms: 1
- Oth1 Room Name: Living/Dining Rm Combo
- Oth1 Dscrp: Flooring - Hardwood, French Doors, Main Level, Deck - Exterior, Exterior Access, Open Floor Plan
- Main Lo: C77800
- Main So: C95243
- Estimated Sq Ft: 1760.00
Exterior Features
- Construction: Frame
- Exterior: Clapboard, Wood
- Exterior Features: Porch, Deck, Gutters, Professional Landscaping, Screens, Fenced Yard
- Foundation: Poured Concrete
- Beach Ownership: Public
Garage/Parking
- Garage Parking: Attached, Garage Door Opener
- Garage Spaces: 1
- Parking: Off-Street, Deeded, Paved Driveway
- Parking Spaces: 2
Utilities
- Cooling Zones: 1
- Heat Zones: 1
- Hot Water: Natural Gas, Tank
- Utility Connections: for Gas Range, for Electric Range, for Electric Dryer, Washer Hookup, Icemaker Connection
- Sewer: City/Town Sewer
- Water: City/Town Water
Schools
- Elementary School: Marblehead
- Middle School: Marblehead
- High School: Marblehead
Lot Info
- Assessor Parcel Number: M:0109 B:0062 L:0
- Zoning: CR
- Acre: 0.13
- Lot Size: 5645.00
Ownership History
Purchase Details
Home Financials for this Owner
Home Financials are based on the most recent Mortgage that was taken out on this home.Purchase Details
Home Financials for this Owner
Home Financials are based on the most recent Mortgage that was taken out on this home.Purchase Details
Purchase Details
Similar Homes in Marblehead, MA
Home Values in the Area
Average Home Value in this Area
Purchase History
| Date | Type | Sale Price | Title Company |
|---|---|---|---|
| Not Resolvable | $659,000 | -- | |
| Not Resolvable | $575,000 | -- | |
| Deed | $205,000 | -- | |
| Deed | -- | -- | |
| Deed | $205,000 | -- | |
| Deed | -- | -- |
Mortgage History
| Date | Status | Loan Amount | Loan Type |
|---|---|---|---|
| Open | $641,000 | Purchase Money Mortgage | |
| Closed | $641,000 | Purchase Money Mortgage | |
| Closed | $593,100 | New Conventional | |
| Previous Owner | $460,000 | New Conventional |
Property History
| Date | Event | Price | Change | Sq Ft Price |
|---|---|---|---|---|
| 08/30/2024 08/30/24 | Sold | $1,241,000 | +5.6% | $486 / Sq Ft |
| 06/12/2024 06/12/24 | Pending | -- | -- | -- |
| 06/11/2024 06/11/24 | For Sale | $1,175,000 | +78.3% | $460 / Sq Ft |
| 06/02/2017 06/02/17 | Sold | $659,000 | 0.0% | $374 / Sq Ft |
| 04/26/2017 04/26/17 | Pending | -- | -- | -- |
| 04/21/2017 04/21/17 | For Sale | $659,000 | +14.6% | $374 / Sq Ft |
| 11/16/2012 11/16/12 | Sold | $575,000 | -4.0% | $372 / Sq Ft |
| 10/23/2012 10/23/12 | Pending | -- | -- | -- |
| 09/11/2012 09/11/12 | For Sale | $599,000 | -- | $388 / Sq Ft |
Tax History Compared to Growth
Tax History
| Year | Tax Paid | Tax Assessment Tax Assessment Total Assessment is a certain percentage of the fair market value that is determined by local assessors to be the total taxable value of land and additions on the property. | Land | Improvement |
|---|---|---|---|---|
| 2025 | $9,079 | $1,003,200 | $527,700 | $475,500 |
| 2024 | $9,278 | $1,035,500 | $574,600 | $460,900 |
| 2023 | $8,172 | $817,200 | $445,600 | $371,600 |
| 2022 | $7,841 | $745,300 | $381,100 | $364,200 |
| 2021 | $7,287 | $699,300 | $340,000 | $359,300 |
| 2020 | $7,590 | $730,500 | $386,900 | $343,600 |
| 2019 | $7,082 | $659,400 | $328,300 | $331,100 |
| 2018 | $6,995 | $634,800 | $316,600 | $318,200 |
| 2017 | $6,549 | $594,800 | $293,100 | $301,700 |
| 2016 | $6,022 | $542,500 | $269,700 | $272,800 |
| 2015 | $5,926 | $534,800 | $258,000 | $276,800 |
| 2014 | $5,502 | $496,100 | $234,500 | $261,600 |
Agents Affiliated with this Home
-
Kate Richard

Seller's Agent in 2024
Kate Richard
J. Barrett & Company
(978) 252-0322
8 in this area
71 Total Sales
-
Liz Walters
L
Buyer's Agent in 2024
Liz Walters
Coldwell Banker Realty - Marblehead
(617) 438-3665
60 in this area
90 Total Sales
-
H
Seller's Agent in 2017
Hilary Foutes
Sagan Harborside Sotheby's International Realty
-
C
Seller's Agent in 2012
Claire Dembowski
RE/MAX
-
P
Buyer's Agent in 2012
Pamela Lane
Coldwell Banker Realty - Marblehead
Map
Source: MLS Property Information Network (MLS PIN)
MLS Number: 72150779
APN: MARB-000109-000062
- 148-150 Pleasant St Unit 2
- 8 Prospect St Unit 2
- 18 Prospect St Unit 1
- 10 Village St Unit 2
- 56 Prospect St
- 59 Prospect St Unit B2
- 15 Linden St
- 4 Gerry St
- 35 Commercial St Unit A
- 3 Gerry St
- 55 Gregory St
- 53 Gregory St
- 61 Brackett Place Unit C
- 9 Skinner's Path Unit 9
- 59 Pleasant St Unit 2
- 1 Gregory St
- 24 Lee St Unit A3
- 28 Maverick St
- 114 Elm St
- 6 Lee St
