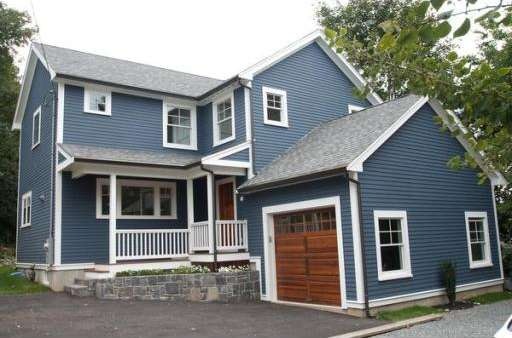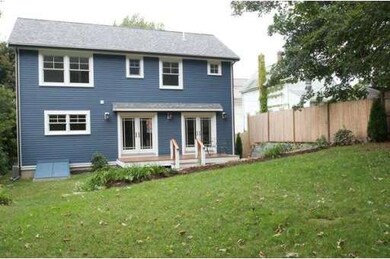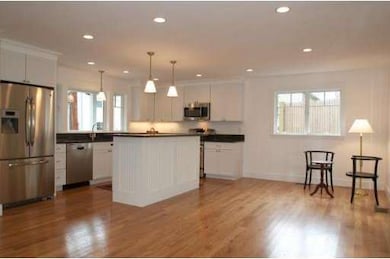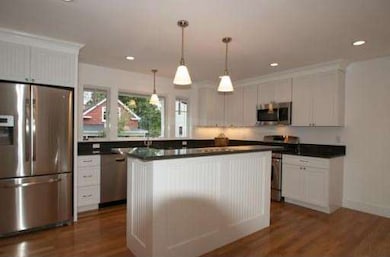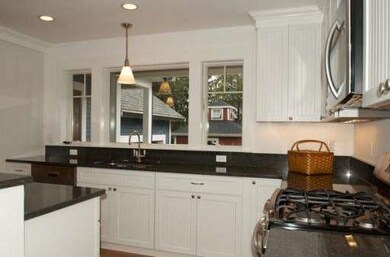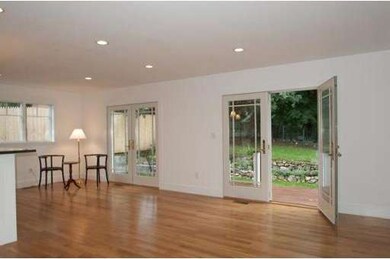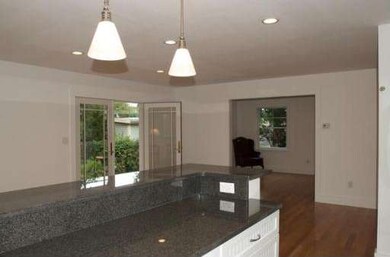
6 Rowland Ct Marblehead, MA 01945
About This Home
As of August 2024Brand new, high quality two story appealing home on private way near downtown. This 1,585 sq ft home offers a surprisingly spacious and private landscaped yard. Appealing features: open floor plan, large Anderson windows, central air, oak hardwood floors, granite and stainless kitchen, marble bathrooms, recessed lighting and oversized garage plus additional parking. Potential for additional 790 sq ft of living space in lower level.
Last Agent to Sell the Property
Claire Dembowski
RE/MAX 360 License #454000334 Listed on: 09/11/2012

Last Buyer's Agent
Pamela Lane
Coldwell Banker Realty - Marblehead License #449528951
Home Details
Home Type
Single Family
Est. Annual Taxes
$9,079
Year Built
2012
Lot Details
0
Listing Details
- Lot Description: Level
- Special Features: None
- Property Sub Type: Detached
- Year Built: 2012
Interior Features
- Has Basement: Yes
- Primary Bathroom: Yes
- Number of Rooms: 6
- Amenities: Public Transportation, Shopping, Tennis Court, Park, Medical Facility, Conservation Area, House of Worship, Private School, Public School, University
- Electric: Circuit Breakers, 200 Amps
- Energy: Insulated Windows
- Flooring: Tile, Hardwood
- Insulation: Full
- Basement: Full, Interior Access, Bulkhead, Concrete Floor
- Bedroom 2: Second Floor, 13X14
- Bedroom 3: Second Floor, 7X10
- Bathroom #1: First Floor
- Bathroom #2: Second Floor
- Bathroom #3: Second Floor
- Kitchen: First Floor, 10X16
- Laundry Room: Second Floor
- Living Room: First Floor, 9X24
- Master Bedroom: Second Floor, 11X15
- Master Bedroom Description: Walk-in Closet, Wall to Wall Carpet
- Family Room: First Floor, 10X14
Exterior Features
- Construction: Frame
- Exterior: Clapboard, Wood
- Exterior Features: Deck, Covered Patio/Deck, Decor. Lighting, Garden Area
- Foundation: Poured Concrete
Garage/Parking
- Garage Parking: Attached, Garage Door Opener, Storage, Work Area
- Garage Spaces: 1
- Parking: Off-Street, Paved Driveway
- Parking Spaces: 2
Utilities
- Cooling Zones: 1
- Heat Zones: 1
- Hot Water: Natural Gas
- Utility Connections: for Electric Range, for Electric Oven, for Electric Dryer
Ownership History
Purchase Details
Home Financials for this Owner
Home Financials are based on the most recent Mortgage that was taken out on this home.Purchase Details
Home Financials for this Owner
Home Financials are based on the most recent Mortgage that was taken out on this home.Purchase Details
Purchase Details
Similar Homes in Marblehead, MA
Home Values in the Area
Average Home Value in this Area
Purchase History
| Date | Type | Sale Price | Title Company |
|---|---|---|---|
| Not Resolvable | $659,000 | -- | |
| Not Resolvable | $575,000 | -- | |
| Deed | $205,000 | -- | |
| Deed | -- | -- | |
| Deed | $205,000 | -- | |
| Deed | -- | -- |
Mortgage History
| Date | Status | Loan Amount | Loan Type |
|---|---|---|---|
| Open | $641,000 | Purchase Money Mortgage | |
| Closed | $641,000 | Purchase Money Mortgage | |
| Closed | $593,100 | New Conventional | |
| Previous Owner | $460,000 | New Conventional |
Property History
| Date | Event | Price | Change | Sq Ft Price |
|---|---|---|---|---|
| 08/30/2024 08/30/24 | Sold | $1,241,000 | +5.6% | $486 / Sq Ft |
| 06/12/2024 06/12/24 | Pending | -- | -- | -- |
| 06/11/2024 06/11/24 | For Sale | $1,175,000 | +78.3% | $460 / Sq Ft |
| 06/02/2017 06/02/17 | Sold | $659,000 | 0.0% | $374 / Sq Ft |
| 04/26/2017 04/26/17 | Pending | -- | -- | -- |
| 04/21/2017 04/21/17 | For Sale | $659,000 | +14.6% | $374 / Sq Ft |
| 11/16/2012 11/16/12 | Sold | $575,000 | -4.0% | $372 / Sq Ft |
| 10/23/2012 10/23/12 | Pending | -- | -- | -- |
| 09/11/2012 09/11/12 | For Sale | $599,000 | -- | $388 / Sq Ft |
Tax History Compared to Growth
Tax History
| Year | Tax Paid | Tax Assessment Tax Assessment Total Assessment is a certain percentage of the fair market value that is determined by local assessors to be the total taxable value of land and additions on the property. | Land | Improvement |
|---|---|---|---|---|
| 2025 | $9,079 | $1,003,200 | $527,700 | $475,500 |
| 2024 | $9,278 | $1,035,500 | $574,600 | $460,900 |
| 2023 | $8,172 | $817,200 | $445,600 | $371,600 |
| 2022 | $7,841 | $745,300 | $381,100 | $364,200 |
| 2021 | $7,287 | $699,300 | $340,000 | $359,300 |
| 2020 | $7,590 | $730,500 | $386,900 | $343,600 |
| 2019 | $7,082 | $659,400 | $328,300 | $331,100 |
| 2018 | $6,995 | $634,800 | $316,600 | $318,200 |
| 2017 | $6,549 | $594,800 | $293,100 | $301,700 |
| 2016 | $6,022 | $542,500 | $269,700 | $272,800 |
| 2015 | $5,926 | $534,800 | $258,000 | $276,800 |
| 2014 | $5,502 | $496,100 | $234,500 | $261,600 |
Agents Affiliated with this Home
-
Kate Richard

Seller's Agent in 2024
Kate Richard
J. Barrett & Company
(978) 252-0322
8 in this area
71 Total Sales
-
Liz Walters
L
Buyer's Agent in 2024
Liz Walters
Coldwell Banker Realty - Marblehead
(617) 438-3665
60 in this area
90 Total Sales
-
H
Seller's Agent in 2017
Hilary Foutes
Sagan Harborside Sotheby's International Realty
-
C
Seller's Agent in 2012
Claire Dembowski
RE/MAX
-
P
Buyer's Agent in 2012
Pamela Lane
Coldwell Banker Realty - Marblehead
Map
Source: MLS Property Information Network (MLS PIN)
MLS Number: 71433383
APN: MARB-000109-000062
- 148-150 Pleasant St Unit 2
- 290 Washington St
- 8 Prospect St Unit 2
- 18 Prospect St Unit 1
- 10 Village St Unit 2
- 59 Prospect St Unit B2
- 15 Linden St
- 4 Gerry St
- 35 Commercial St Unit A
- 55 Gregory St
- 53 Gregory St
- 61 Brackett Place Unit C
- 55 Brackett Place Unit B
- 9 Skinner's Path Unit 9
- 1 Gregory St
- 59 Pleasant St Unit 2
- 24 Lee St Unit A3
- 28 Maverick St
- 6 Lee St
- 114 Elm St
