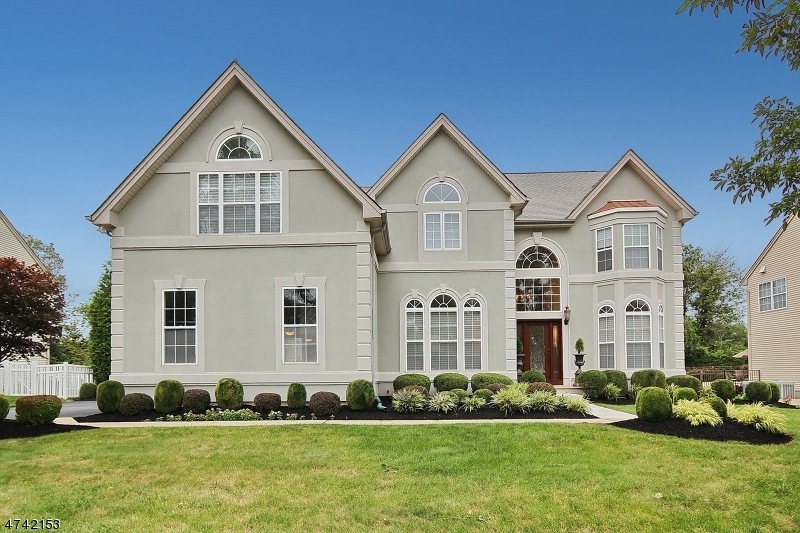
$1,149,990
- 5 Beds
- 3 Baths
- 4,282 Sq Ft
- 27 Rue Chagall
- Somerset, NJ
Huge 5BR/3BA brick colonial in desirable somerset! a stunning and spacious 5-bedroom, 3 full bath brick colonial nestled on a quiet, tree-lined street in one of franklin township's most sought-after neighborhoods. this beautifully maintained home offers the perfect blend of elegance, functionality, and energy efficiency. the main level features a dramatic two-story family room with a cozy gas
JIGNESH KANANI LEGACY REALTY GROUP
