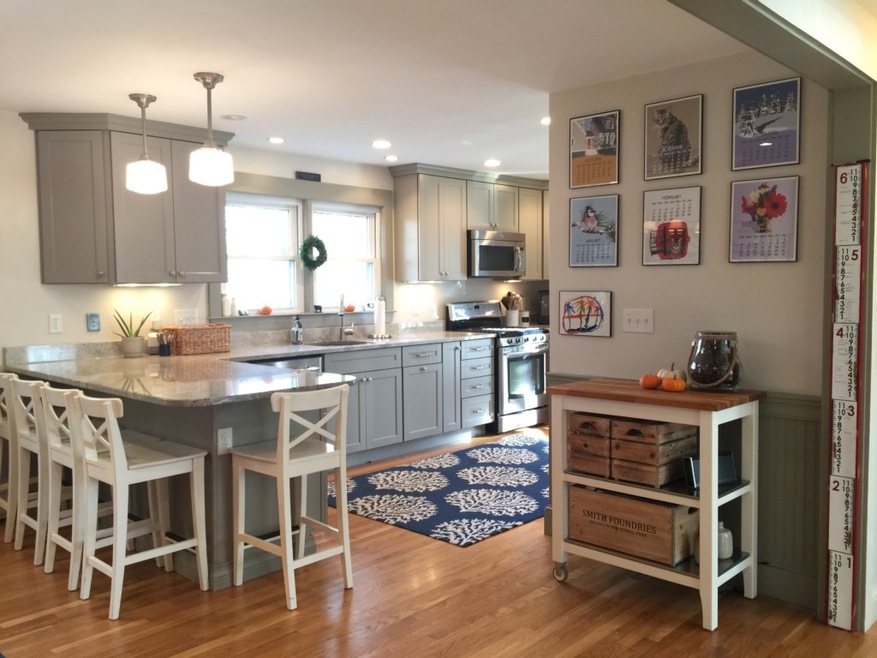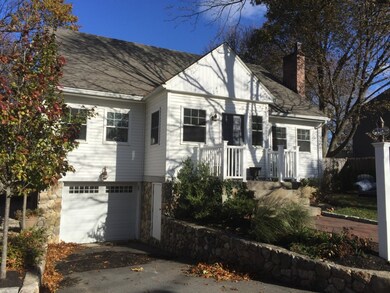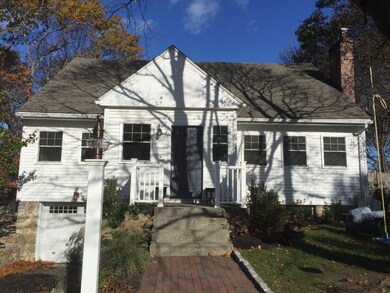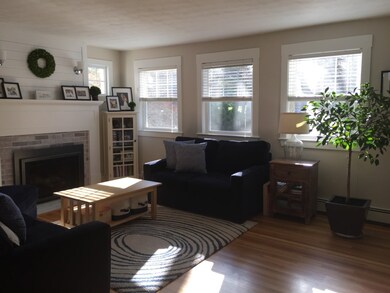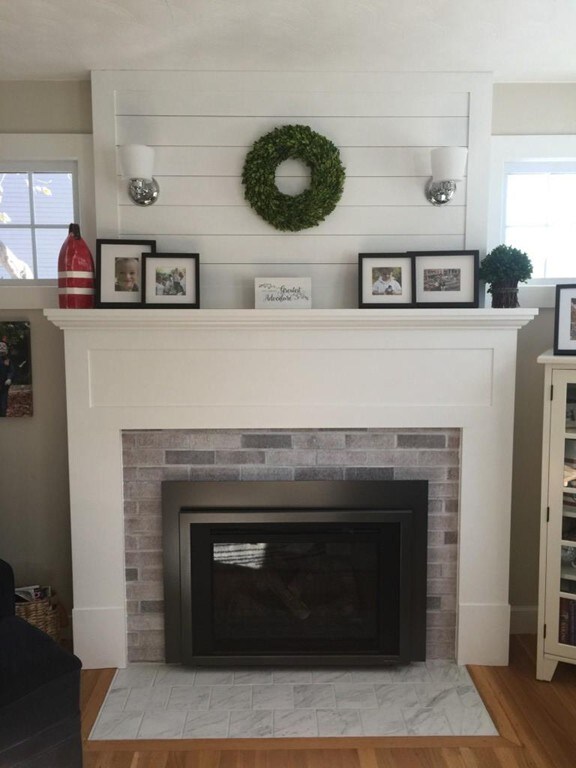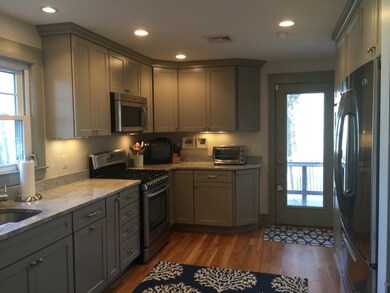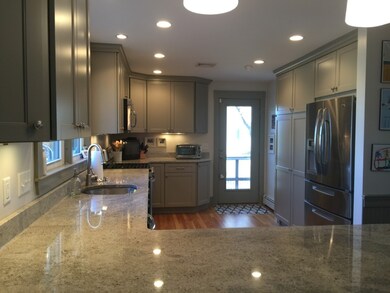
6 Rumford Park Ave Woburn, MA 01801
Mishawum NeighborhoodAbout This Home
As of August 2020A charming Cape in the highly desirable Central Square location. Three bedrooms and an office, open concept, hard wood throughout, central a/c, granite/stainless kitchen, first floor laundry. Fenced in, professionally landscaped backyard. Security system, gas fireplace, and new roof in 2016. Second 3/4 bath is located in unfinished basement. Garage plus 3 off street parking. Short walk to conservation land, ball field & playground. Easy to show.
Home Details
Home Type
Single Family
Est. Annual Taxes
$5,985
Year Built
1940
Lot Details
0
Listing Details
- Lot Description: Paved Drive, Fenced/Enclosed
- Property Type: Single Family
- Single Family Type: Detached
- Style: Cape
- Lead Paint: Unknown
- Year Built Description: Actual, Renovated Since
- Special Features: None
- Property Sub Type: Detached
- Year Built: 1940
Interior Features
- Has Basement: Yes
- Fireplaces: 2
- Primary Bathroom: Yes
- Number of Rooms: 7
- Amenities: Public Transportation, Shopping, Park, Walk/Jog Trails, Medical Facility, Bike Path, Conservation Area, Highway Access, House of Worship, Public School
- Electric: Circuit Breakers
- Energy: Insulated Windows, Prog. Thermostat
- Flooring: Tile, Hardwood
- Insulation: Fiberglass
- Interior Amenities: Security System, Cable Available
- Basement: Full, Interior Access, Garage Access, Concrete Floor, Unfinished Basement
- Bedroom 2: Second Floor, 16X17
- Bedroom 3: First Floor, 12X13
- Bedroom 4: First Floor, 10X13
- Kitchen: First Floor, 10X16
- Living Room: First Floor, 13X17
- Master Bedroom: Second Floor, 16X17
- Dining Room: First Floor, 11X17
- No Bedrooms: 3
- Full Bathrooms: 1
- Half Bathrooms: 1
- Main Lo: AN1894
- Main So: AN1082
- Estimated Sq Ft: 1872.00
Exterior Features
- Construction: Frame
- Exterior: Vinyl
- Exterior Features: Professional Landscaping, Screens, Fenced Yard
- Foundation: Poured Concrete
Garage/Parking
- Garage Parking: Under, Garage Door Opener, Insulated
- Garage Spaces: 1
- Parking: Off-Street, Tandem, Paved Driveway
- Parking Spaces: 3
Utilities
- Cooling Zones: 2
- Heat Zones: 1
- Hot Water: Natural Gas
- Sewer: City/Town Sewer
- Water: City/Town Water
Lot Info
- Zoning: R1
- Acre: 0.16
- Lot Size: 7070.00
Ownership History
Purchase Details
Home Financials for this Owner
Home Financials are based on the most recent Mortgage that was taken out on this home.Purchase Details
Home Financials for this Owner
Home Financials are based on the most recent Mortgage that was taken out on this home.Purchase Details
Home Financials for this Owner
Home Financials are based on the most recent Mortgage that was taken out on this home.Similar Homes in Woburn, MA
Home Values in the Area
Average Home Value in this Area
Purchase History
| Date | Type | Sale Price | Title Company |
|---|---|---|---|
| Condominium Deed | $637,500 | None Available | |
| Condominium Deed | $637,500 | None Available | |
| Not Resolvable | $552,000 | -- | |
| Deed | $390,000 | -- | |
| Deed | $390,000 | -- |
Mortgage History
| Date | Status | Loan Amount | Loan Type |
|---|---|---|---|
| Open | $541,875 | New Conventional | |
| Closed | $541,875 | New Conventional | |
| Previous Owner | $285,000 | Unknown | |
| Previous Owner | $305,000 | No Value Available | |
| Previous Owner | $294,750 | No Value Available | |
| Previous Owner | $312,000 | Purchase Money Mortgage | |
| Previous Owner | $30,000 | No Value Available |
Property History
| Date | Event | Price | Change | Sq Ft Price |
|---|---|---|---|---|
| 08/14/2020 08/14/20 | Sold | $637,500 | -1.9% | $341 / Sq Ft |
| 06/07/2020 06/07/20 | Pending | -- | -- | -- |
| 05/27/2020 05/27/20 | For Sale | $650,000 | +17.8% | $347 / Sq Ft |
| 01/19/2018 01/19/18 | Sold | $552,000 | -4.7% | $295 / Sq Ft |
| 11/28/2017 11/28/17 | Pending | -- | -- | -- |
| 11/22/2017 11/22/17 | For Sale | $579,000 | -- | $309 / Sq Ft |
Tax History Compared to Growth
Tax History
| Year | Tax Paid | Tax Assessment Tax Assessment Total Assessment is a certain percentage of the fair market value that is determined by local assessors to be the total taxable value of land and additions on the property. | Land | Improvement |
|---|---|---|---|---|
| 2025 | $5,985 | $700,800 | $310,900 | $389,900 |
| 2024 | $5,382 | $667,700 | $296,100 | $371,600 |
| 2023 | $5,286 | $607,600 | $269,200 | $338,400 |
| 2022 | $5,161 | $552,600 | $234,100 | $318,500 |
| 2021 | $4,866 | $521,500 | $222,900 | $298,600 |
| 2020 | $4,612 | $494,900 | $222,900 | $272,000 |
| 2019 | $4,542 | $478,100 | $212,300 | $265,800 |
| 2018 | $4,084 | $412,900 | $194,800 | $218,100 |
| 2017 | $3,820 | $384,300 | $185,500 | $198,800 |
| 2016 | $3,651 | $363,300 | $173,400 | $189,900 |
| 2015 | $3,518 | $345,900 | $162,000 | $183,900 |
| 2014 | $3,264 | $312,600 | $162,000 | $150,600 |
Agents Affiliated with this Home
-
Edward Fallon

Seller's Agent in 2020
Edward Fallon
J. Mulkerin Realty
(860) 462-2338
10 Total Sales
-
Patti Reilly Team

Buyer's Agent in 2020
Patti Reilly Team
RE/MAX Real Estate Center
77 Total Sales
-
Jason Saphire

Seller's Agent in 2018
Jason Saphire
Saphire Hospitality, Inc.
(877) 249-5478
1,230 Total Sales
Map
Source: MLS Property Information Network (MLS PIN)
MLS Number: 72258055
APN: WOBU-000024-000013-000014
- 30 Forest Park Rd
- 0 Fryeburg Rd
- 12 Edith Ave
- 74 Beach St Unit 6-9
- 461 Place Ln
- 602 Main St Unit 1
- 14 Church Ave
- 22 James St
- 89 Salem St
- 19 Davis St
- 4 Hobson Ave
- 26 E Dexter Ave
- 960 Main St Unit B
- 100 Baldwin Ave Unit 2
- 26 Flagg St
- 2 David Cir
- 103 Pearl St
- 2 Altavesta Cir Unit A
- 477 Main St
- 3 Arborwood Dr
