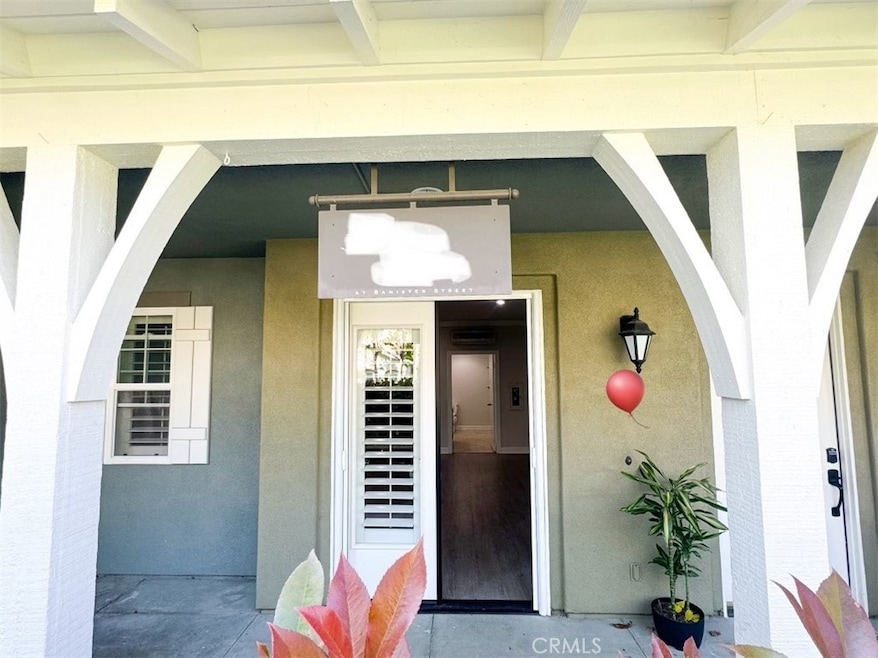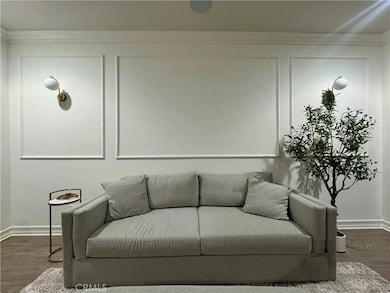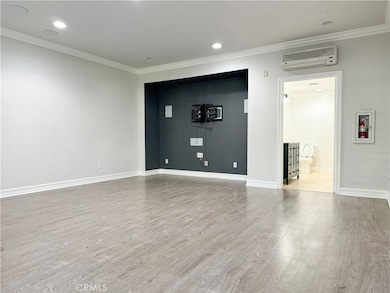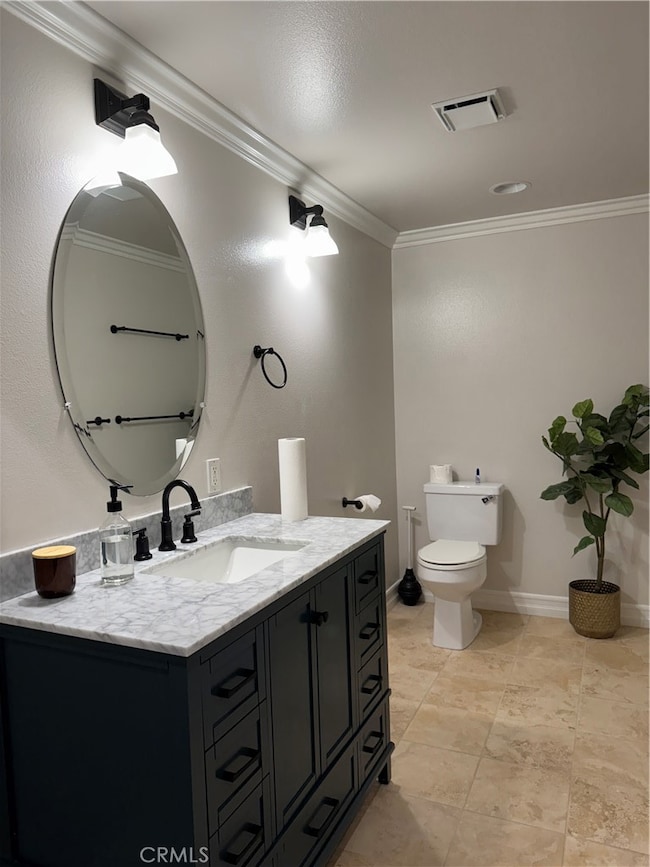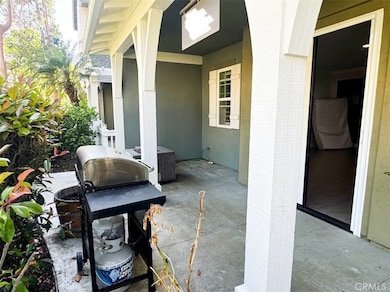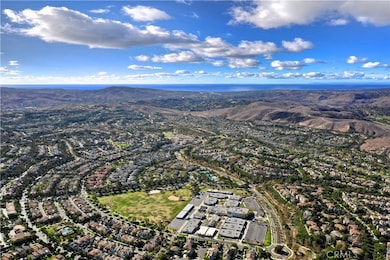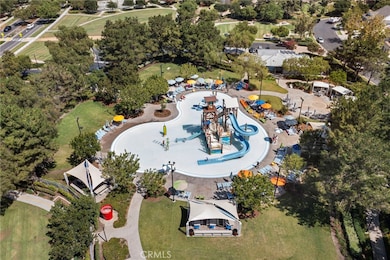6 Sablewood Cir Unit 171 Ladera Ranch, CA 92694
--
Bed
0.5
Bath
385
Sq Ft
2003
Built
Highlights
- Neighborhood Views
- Home Office
- 3-minute walk to Boreal Plunge Park
- Oso Grande Elementary School Rated A
- Central Air
About This Home
OFFICE SPACE ONLY! Located in Ladera Ranch’s Bannister Street Business District, this approximately 385 square foot office is the perfect space for anyone looking for a tranquil place to work! Office features designated personal entrance, a bathroom, and space outdoors for office signage!
Listing Agent
Ladera Realty Brokerage Phone: 949-338-3767 License #01384317 Listed on: 09/03/2025
Condo Details
Home Type
- Condominium
Est. Annual Taxes
- $9,713
Year Built
- Built in 2003
Home Design
- Entry on the 1st floor
Interior Spaces
- 0.5 Bathroom
- 385 Sq Ft Home
- 1-Story Property
- Home Office
- Neighborhood Views
Outdoor Features
- Exterior Lighting
- Rain Gutters
Additional Features
- Two or More Common Walls
- Central Air
Community Details
- Property has a Home Owners Association
- 230 Units
- Branches Subdivision
Listing and Financial Details
- Security Deposit $1,595
- Rent includes association dues, trash collection
- 12-Month Minimum Lease Term
- Available 9/3/25
- Tax Lot 9
- Tax Tract Number 16341
- Assessor Parcel Number 93002835
Map
Source: California Regional Multiple Listing Service (CRMLS)
MLS Number: OC25198440
APN: 930-028-35
Nearby Homes
- 14 Passaflora Ln
- 57 Hinterland Way
- 1 Old Concord Dr
- 1 Queensberry Dr
- 5 Quartz Ln
- 29 Quartz Ln
- 107 Orange Blossom Cir
- 57 Orange Blossom Cir Unit 26
- 9 Reese Creek
- 1100 Lasso Way Unit 204
- 126 Stetson Way
- 1400 Lasso Way Unit 203
- 1300 Lasso Way Unit 305
- 3582 Ivy Way
- 201 Juniper Dr
- 621 Willows Way
- 806 Sunrise Rd
- 3 Paddock Place
- 21 Thorp Spring
- 1 Drackert Ln
- 46 Hinterland Way
- 20 Palladium Ln
- 6 Evergreen Rd
- 653 Longhorn Way
- 1200 Lasso Way Unit 105
- 96 Sansovino
- 1 Agave Ct
- 33 Craftsbury Place
- 15 Basilica Place
- 16 Kingsway Dr
- 31 Garcilla Dr
- 28 Sky Ranch Rd
- 27550 Hillcrest
- 6 Fenix St
- 27748 Somerset Ln
- 27042 El Retiro
- 27242 Cordero Ln
- 27446 Jasmine Ave
- 25501 Crown Valley Pkwy
- 27546 Jasmine Ave
