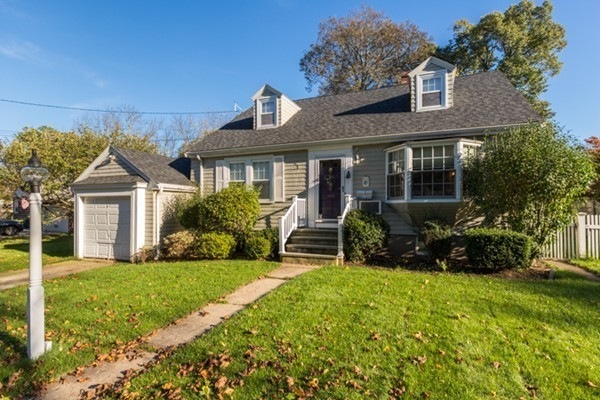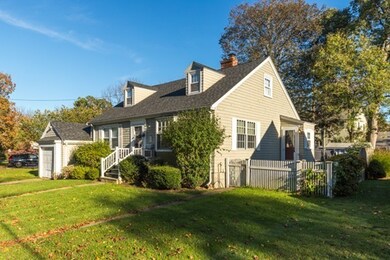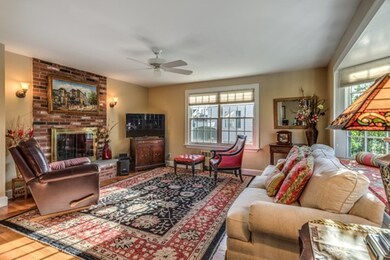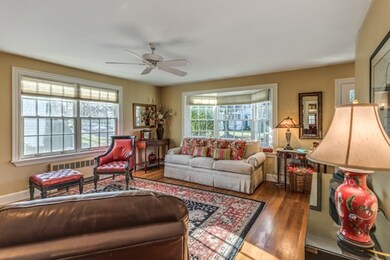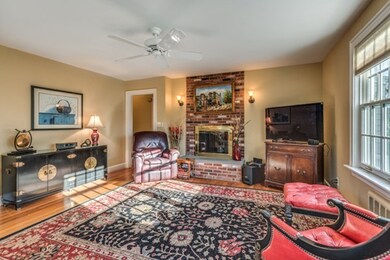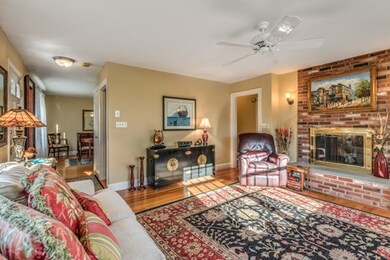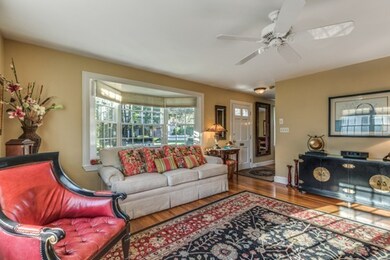
6 Salt Wall Ln Salem, MA 01970
North Salem NeighborhoodAbout This Home
As of September 2019Six Salt Wall Lane is one of Salem's most sought after neighborhoods on a quiet dead end street in North Salem. This timeless Cape boasts of a fireplaced living room, custom kitchen with granite counters and stainless steel appliances, 3 bedrooms , 2 full baths, including master suite with private bath, three season porch, hardwood floors, mostly new windows, French doors leading to fabulous deck, lovely landscaped grounds and garage. This classic home is an oasis from the excitement of the city yet walking distance to the train, golf course, downtown shopping, museums, cafes and fine restaurants.
Home Details
Home Type
Single Family
Est. Annual Taxes
$7,297
Year Built
1945
Lot Details
0
Listing Details
- Lot Description: Other (See Remarks)
- Property Type: Single Family
- Single Family Type: Detached
- Style: Cape
- Other Agent: 2.25
- Lead Paint: Unknown
- Year Built Description: Actual
- Special Features: None
- Property Sub Type: Detached
- Year Built: 1945
Interior Features
- Has Basement: Yes
- Fireplaces: 1
- Number of Rooms: 6
- Amenities: Public Transportation, Shopping, Park, Walk/Jog Trails, Golf Course, Medical Facility, Laundromat, House of Worship, Public School, T-Station, University
- Electric: Circuit Breakers
- Flooring: Vinyl, Wall to Wall Carpet, Hardwood
- Insulation: Partial, Fiberglass
- Interior Amenities: Cable Available
- Basement: Full, Bulkhead, Sump Pump, Concrete Floor
- Bedroom 2: First Floor
- Bedroom 3: First Floor
- Bathroom #1: First Floor
- Bathroom #2: Second Floor
- Kitchen: First Floor
- Living Room: First Floor
- Master Bedroom: Second Floor
- No Bedrooms: 3
- Full Bathrooms: 2
- Oth1 Room Name: Office
- Oth1 Dscrp: Flooring - Hardwood
- Main Lo: C95279
- Main So: NH0049
- Estimated Sq Ft: 1313.00
Exterior Features
- Construction: Frame
- Exterior: Shingles, Aluminum
- Exterior Features: Porch - Enclosed, Deck, Patio, Gutters, Professional Landscaping, Screens
- Foundation: Poured Concrete
- Beach Ownership: Public
Garage/Parking
- Garage Parking: Detached
- Garage Spaces: 1
- Parking: Off-Street
- Parking Spaces: 1
Utilities
- Heat Zones: 2
- Hot Water: Oil, Tank
- Utility Connections: for Gas Oven, for Gas Dryer
- Sewer: City/Town Sewer
- Water: City/Town Water
Lot Info
- Assessor Parcel Number: M:27 L:0598
- Zoning: R1
- Acre: 0.21
- Lot Size: 9142.00
Ownership History
Purchase Details
Purchase Details
Home Financials for this Owner
Home Financials are based on the most recent Mortgage that was taken out on this home.Purchase Details
Home Financials for this Owner
Home Financials are based on the most recent Mortgage that was taken out on this home.Purchase Details
Purchase Details
Purchase Details
Purchase Details
Home Financials for this Owner
Home Financials are based on the most recent Mortgage that was taken out on this home.Purchase Details
Purchase Details
Similar Homes in the area
Home Values in the Area
Average Home Value in this Area
Purchase History
| Date | Type | Sale Price | Title Company |
|---|---|---|---|
| Deed | -- | None Available | |
| Not Resolvable | $486,000 | -- | |
| Deed | $459,000 | -- | |
| Deed | -- | -- | |
| Quit Claim Deed | -- | -- | |
| Deed | -- | -- | |
| Deed | -- | -- | |
| Deed | $279,900 | -- | |
| Deed | $259,900 | -- | |
| Deed | $165,000 | -- |
Mortgage History
| Date | Status | Loan Amount | Loan Type |
|---|---|---|---|
| Previous Owner | $160,000 | New Conventional | |
| Previous Owner | $440,608 | FHA | |
| Previous Owner | $160,000 | No Value Available | |
| Previous Owner | $163,400 | No Value Available | |
| Previous Owner | $160,000 | Purchase Money Mortgage |
Property History
| Date | Event | Price | Change | Sq Ft Price |
|---|---|---|---|---|
| 09/26/2019 09/26/19 | Sold | $486,000 | +0.2% | $318 / Sq Ft |
| 08/07/2019 08/07/19 | Pending | -- | -- | -- |
| 08/02/2019 08/02/19 | For Sale | $485,000 | +5.7% | $317 / Sq Ft |
| 01/05/2018 01/05/18 | Sold | $459,000 | -2.2% | $350 / Sq Ft |
| 11/17/2017 11/17/17 | Pending | -- | -- | -- |
| 10/31/2017 10/31/17 | For Sale | $469,500 | -- | $358 / Sq Ft |
Tax History Compared to Growth
Tax History
| Year | Tax Paid | Tax Assessment Tax Assessment Total Assessment is a certain percentage of the fair market value that is determined by local assessors to be the total taxable value of land and additions on the property. | Land | Improvement |
|---|---|---|---|---|
| 2025 | $7,297 | $643,500 | $258,200 | $385,300 |
| 2024 | $7,425 | $639,000 | $258,200 | $380,800 |
| 2023 | $6,682 | $534,100 | $202,000 | $332,100 |
| 2022 | $6,715 | $506,800 | $202,000 | $304,800 |
| 2021 | $6,487 | $470,100 | $202,000 | $268,100 |
| 2020 | $7,336 | $507,700 | $202,000 | $305,700 |
| 2019 | $7,764 | $514,200 | $192,000 | $322,200 |
| 2018 | $7,595 | $493,800 | $192,000 | $301,800 |
| 2017 | $7,064 | $445,400 | $175,500 | $269,900 |
| 2016 | $6,979 | $445,400 | $175,500 | $269,900 |
| 2015 | $7,025 | $428,100 | $175,500 | $252,600 |
Agents Affiliated with this Home
-
Lisa Major

Seller's Agent in 2019
Lisa Major
Keller Williams Realty - Londonderry
(603) 327-7839
112 Total Sales
-
S
Buyer's Agent in 2019
Sara Fishbane
Sara Fishbane Real Estate
-
Merry Fox Team
M
Seller's Agent in 2018
Merry Fox Team
MerryFox Realty
8 in this area
271 Total Sales
Map
Source: MLS Property Information Network (MLS PIN)
MLS Number: 72249575
APN: SALE-000027-000000-000598
- 15-17 Harris St Unit 2
- 144 North St
- 24 Lemon St Unit 2
- 11 Rice St Unit 1
- 36 Fairmount St Unit 2
- 18 Franklin St Unit 303
- 18 Franklin St Unit 402
- 18 Franklin St Unit 203
- 18 Franklin St Unit 302
- 18 Franklin St Unit PH-11
- 18 Franklin St Unit 201
- 8 Rice St
- 12 School St Unit 3
- 9 Franklin St Unit A
- 112 North St
- 106 Bridge St Unit 4
- 5 Woodside St Unit 1
- 3 Waters St Unit 3
- 20 Planters St
- 3 S Mason St
